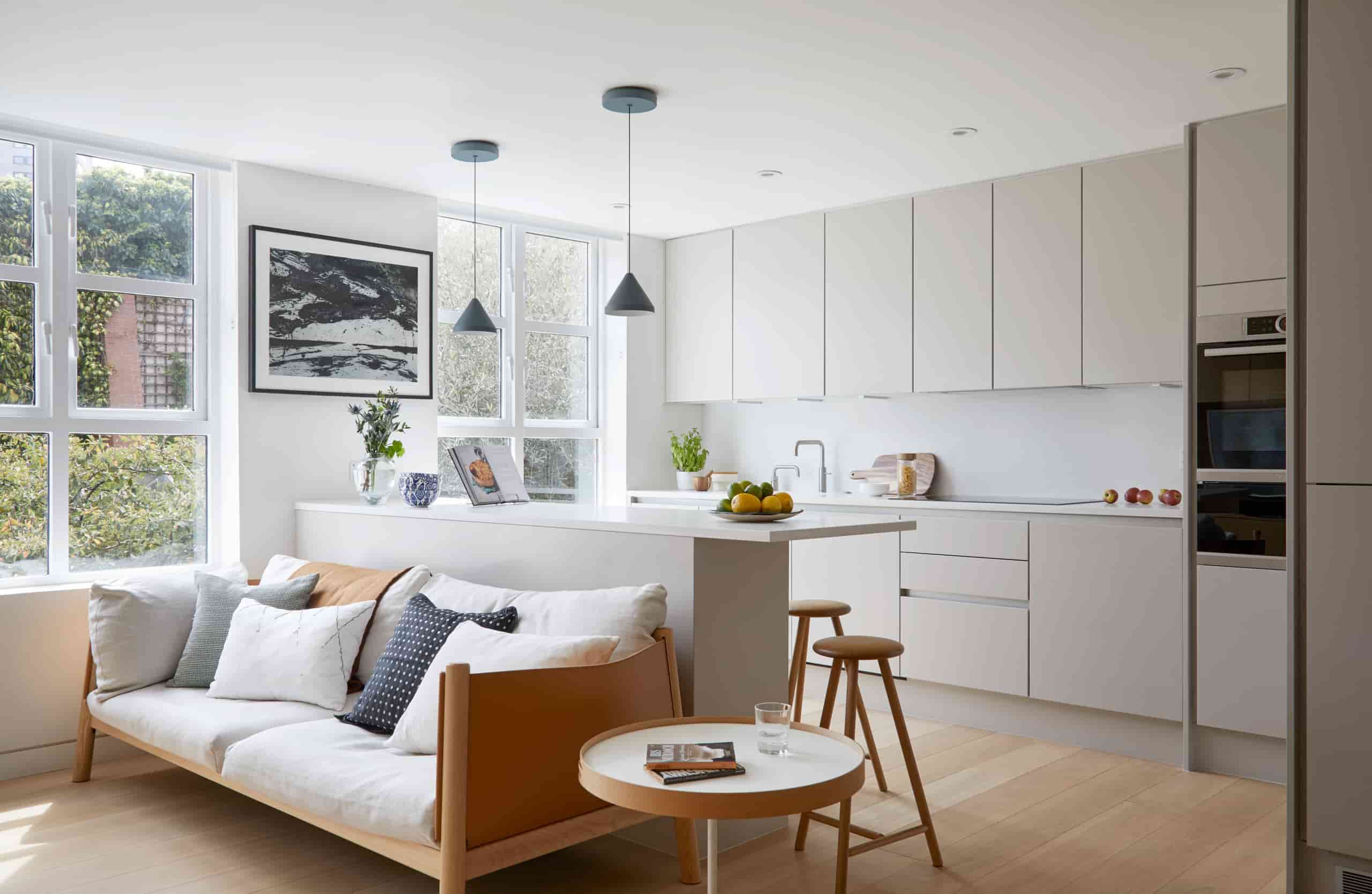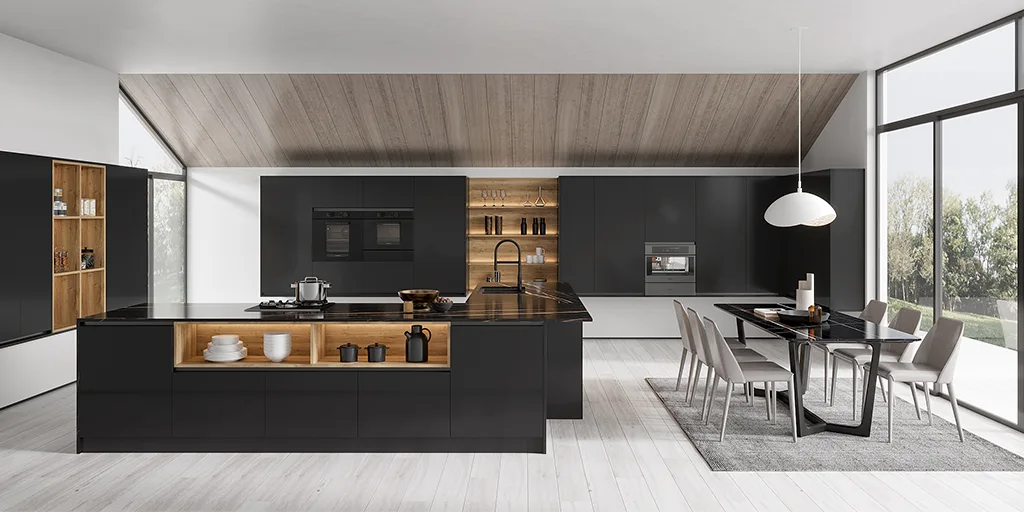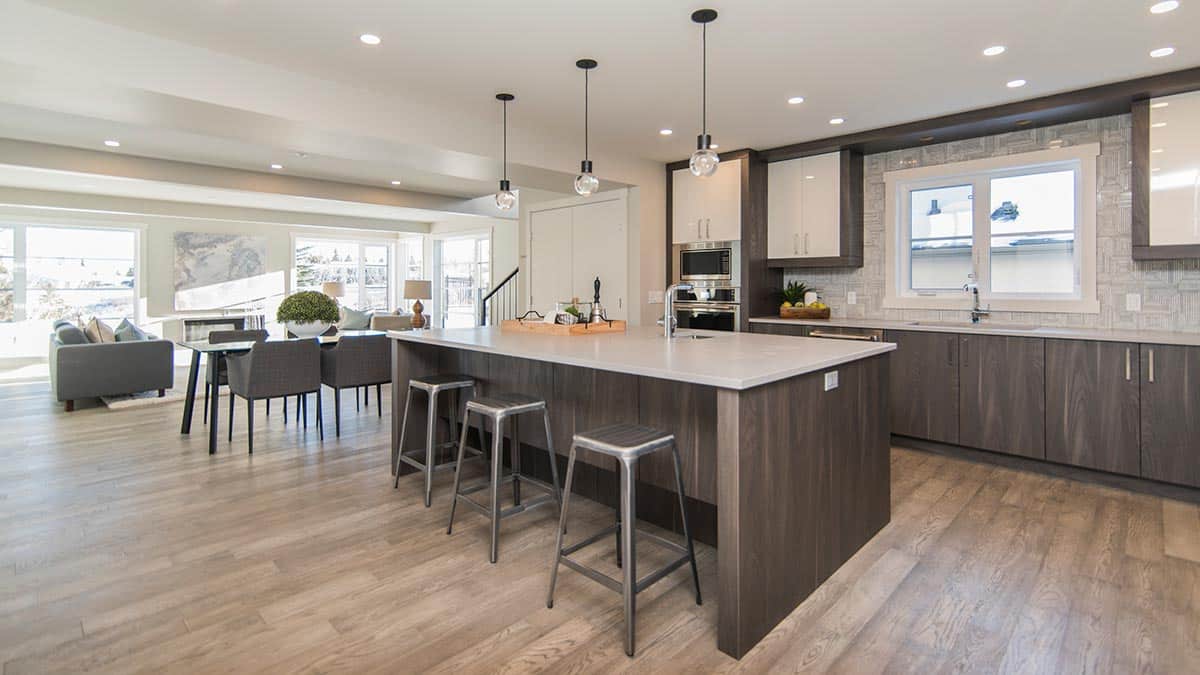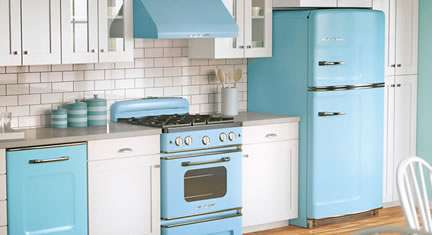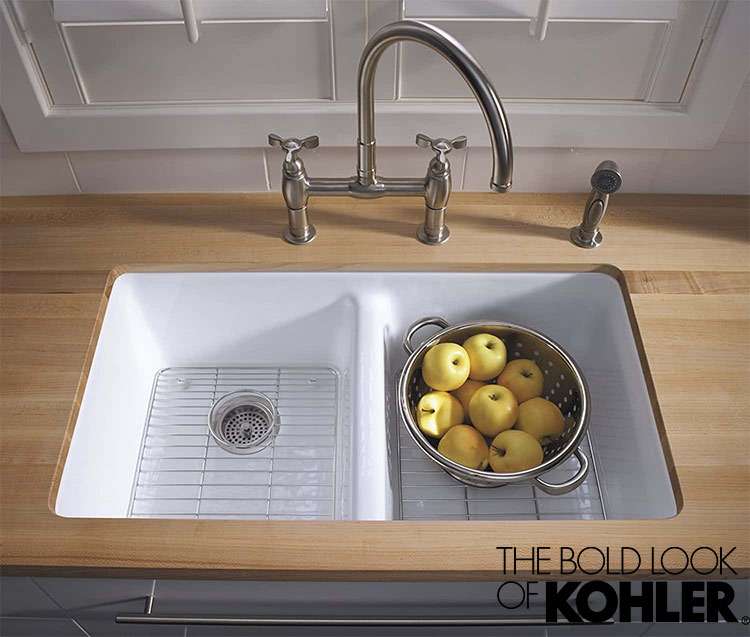The challenge of merging a small kitchen and living room demands innovative design solutions. Creating a cohesive and functional space requires careful consideration of layout, furniture selection, and color palettes. The goal is to maximize every inch while maintaining a sense of openness and style. Successfully executed small kitchen and living room designs combine the best of both worlds, providing ample room for cooking, relaxing, and entertaining, even within limited square footage.
Maximizing Space in Combined Living Areas
When space is at a premium, strategic planning is essential. Consider these key elements for a harmonious blend:
- Open Concept Layout: Remove dividing walls to create a seamless flow between the kitchen and living areas. This instantly makes the space feel larger and more inviting.
- Multifunctional Furniture: Invest in pieces that serve multiple purposes, such as a sofa bed for guests or a coffee table with built-in storage.
- Vertical Storage: Utilize wall space with shelves, cabinets, and hanging organizers to keep countertops and floors clear.
- Light and Bright Colors: Opt for light and neutral colors on walls and furniture to reflect light and create an airy atmosphere.
Clever Kitchen Design Ideas for Small Spaces
The kitchen area requires particular attention to efficiency and organization. Here are some ideas to optimize your small kitchen:
Compact Appliances
Choose smaller versions of essential appliances, such as a slimline dishwasher, a compact refrigerator, and a space-saving microwave.
Pull-Out Pantries and Drawers
Maximize cabinet space with pull-out pantries and drawers, which provide easy access to stored items and prevent clutter.
Fold-Down Tables and Counters
Consider incorporating fold-down tables or counters that can be easily stowed away when not in use, freeing up valuable floor space.
Blending Styles for a Cohesive Look
Creating a unified aesthetic is crucial when combining a kitchen and living room. Choose a consistent style, such as modern, minimalist, or rustic, and carry it throughout both areas; Use similar materials, colors, and textures to create a sense of harmony and flow. Don’t be afraid to introduce pops of color or unique accessories to add personality and visual interest. A well-planned design should feel intentional, not haphazard.
Ultimately, successful small kitchen and living room designs combine functionality and aesthetics to create a comfortable and inviting living space, regardless of its size. By implementing clever space-saving solutions and carefully considering the overall design, you can transform even the smallest area into a stylish and practical home.
Here’s the continuation of the text, formatted with HTML tags and adhering to the given instructions:
Lighting also plays a vital role in defining the different zones within the combined space. Layering light sources, such as ambient overhead lighting, task lighting for the kitchen area, and accent lighting for the living room, can create visual separation and enhance the overall ambiance. Dimmable lights offer flexibility, allowing you to adjust the brightness to suit different activities and moods.
FURNITURE PLACEMENT AND TRAFFIC FLOW
Careful consideration of furniture placement is essential to ensure smooth traffic flow and prevent overcrowding. Arrange furniture in a way that defines distinct zones within the space. For example, a rug can delineate the living room area, while a kitchen island can serve as a natural divider between the cooking and living areas. Avoid blocking pathways and ensure there is ample room to move around comfortably.
CREATING VISUAL BOUNDARIES
While an open concept is desirable, sometimes a subtle visual boundary can enhance the feeling of separate spaces. Consider these options:
– Area Rugs: Define the living area with a large area rug.
– Color Differentiation: Use different paint colors or wallpaper on adjacent walls to subtly distinguish the zones.
– Strategic Furniture Placement: Position a sofa or bookshelf to create a partial barrier between the kitchen and living area.
MAINTAINING A CLUTTER-FREE ENVIRONMENT
In small combined spaces, clutter can quickly become overwhelming. Implement effective storage solutions to keep items organized and out of sight. Regularly declutter and remove items that are no longer needed. A clean and organized space will feel larger and more inviting.
The seamless integration of style and practicality defines successful small kitchen and living room designs combine the best of both worlds, resulting in an inviting and efficient living area. By thoughtfully addressing layout, storage, and aesthetics, one can create a combined space that is both beautiful and functional, no matter the size.
Here’s the continuation of the text, formatted with HTML tags and adhering to the given instructions:
DECORATIVE ELEMENTS AND PERSONAL TOUCHES
With the fundamentals in place, it’s time to personalize the space with decorative elements. Choose artwork, accessories, and plants that reflect your personal style and create a welcoming atmosphere. However, avoid over-accessorizing, as too many items can make the space feel cluttered. Focus on a few key pieces that add personality without overwhelming the room.
MIRRORS FOR SPATIAL ILLUSION
Mirrors are a powerful tool for creating the illusion of more space. Strategically placed mirrors can reflect light and visually expand the room. Consider placing a large mirror on a wall opposite a window to maximize the effect.
INTEGRATING TECHNOLOGY SEAMLESSLY
In today’s world, technology is an integral part of our lives. When designing a combined kitchen and living room, it’s essential to integrate technology seamlessly. Conceal wires and cables to maintain a clean and uncluttered look. Consider built-in entertainment centers or floating shelves to house electronic devices.
THE IMPORTANCE OF PROPER VENTILATION
Proper ventilation is crucial in a combined kitchen and living room, especially when cooking. Install a high-quality range hood to remove smoke, odors, and grease from the air. This will help to keep the living area fresh and comfortable.
CONSIDERING ERGONOMICS
Ergonomics should be a key consideration in both the kitchen and living areas. Ensure that countertops are at a comfortable height for food preparation; Choose seating that provides adequate support. Prioritize comfort and functionality to create a space that is both enjoyable and practical.
