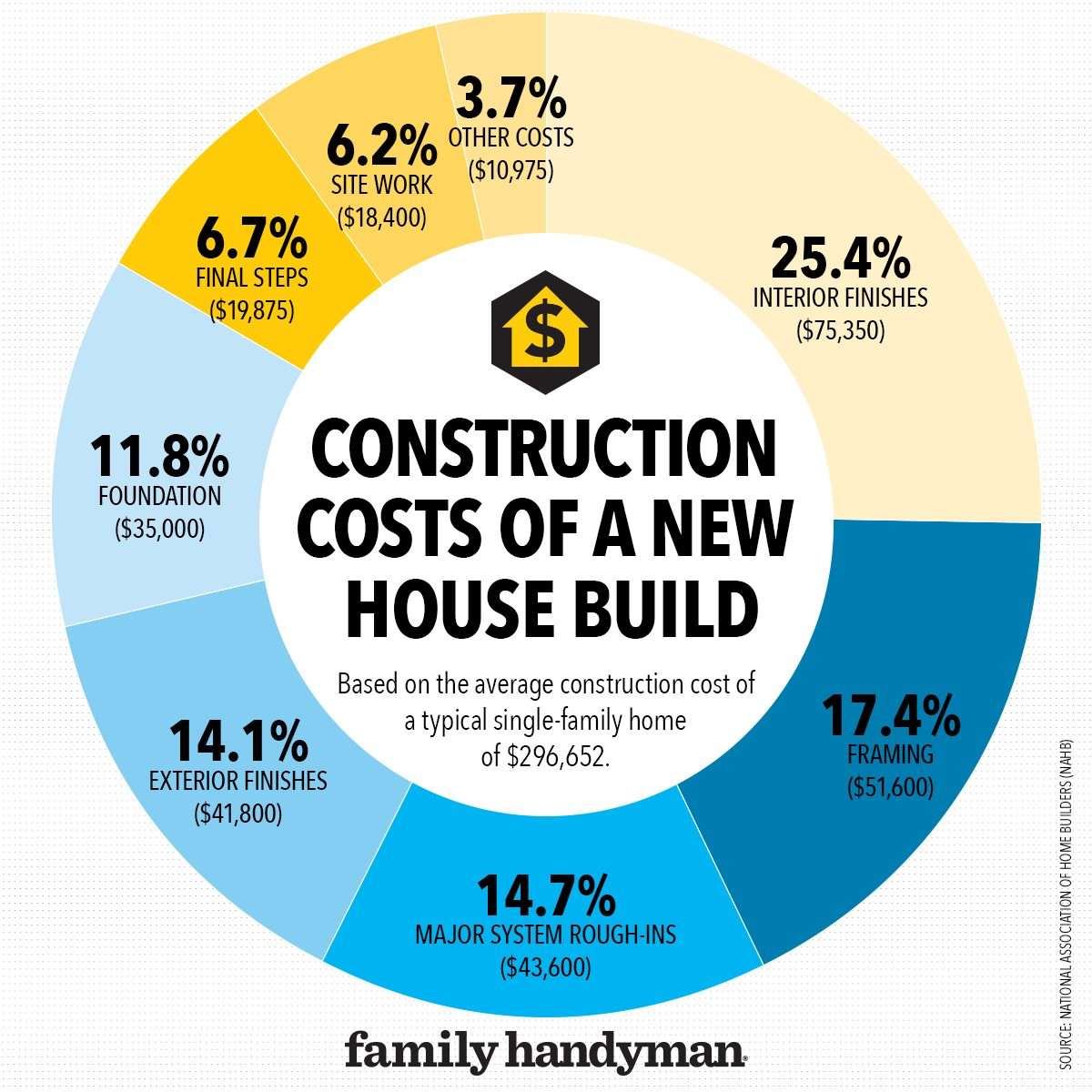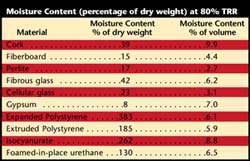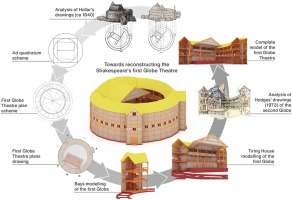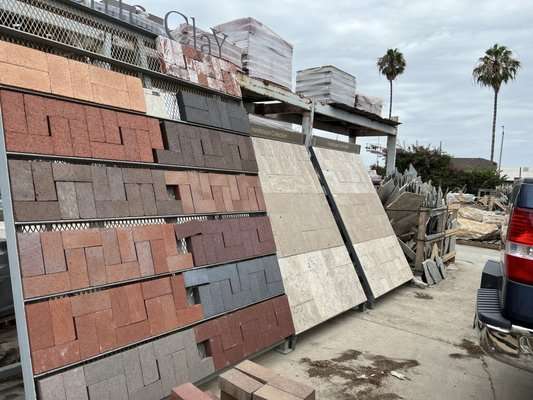Accurately estimating the quantity of materials needed for building construction is paramount to project success, impacting everything from budgetary constraints to timely completion. Without a meticulous material calculation for building construction, projects can quickly spiral out of control due to overspending, delays caused by material shortages, or even structural compromises arising from using insufficient materials. This detailed process requires a thorough understanding of building plans, specifications, and waste factors. Employing effective material calculation for building construction techniques not only saves money but also promotes sustainability by minimizing unnecessary material usage and disposal. Proper planning is the cornerstone of any successful building endeavor.
The Importance of Accurate Material Estimation
Underestimating or overestimating material needs can lead to significant problems. Underestimation can halt construction, causing delays and increased labor costs while waiting for additional materials. Overestimation, on the other hand, leads to wasted materials, increased disposal costs, and a negative environmental impact. Accurate material estimation minimizes these risks, ensuring a smooth and efficient construction process.
Key Factors Influencing Material Needs
- Blueprint Accuracy: The foundation of any material calculation is a precise and detailed set of blueprints. Any errors or ambiguities in the plans will directly translate into errors in material estimates.
- Waste Factors: Construction inevitably generates waste. Accounting for this waste, which varies depending on the material and construction techniques, is crucial for accurate estimations. Consider factors like cutting waste for lumber, spillage for concrete, and breakage for tiles.
- Material Properties: Different materials have different properties that affect their usage. For example, the compressive strength of concrete, the grade of lumber, and the gauge of steel all impact the required quantity.
- Installation Methods: The chosen installation method can significantly impact material needs. For instance, the amount of mortar required for bricklaying will vary depending on the joint size and the type of brick.
Methods for Performing Material Calculation
Several methods can be employed for material calculation for building construction, ranging from manual calculations to sophisticated software solutions.
Manual Calculations
Traditional manual calculations involve carefully reviewing blueprints, calculating areas and volumes, and applying waste factors. This method is suitable for smaller, simpler projects, but it can be time-consuming and prone to errors for larger, more complex builds.
Software-Based Estimating
Software solutions offer a more efficient and accurate approach. These programs allow users to input blueprint data, material specifications, and waste factors to generate detailed material lists and cost estimates. Many software packages also integrate with BIM (Building Information Modeling) systems, further streamlining the estimation process. These solutions can handle complex calculations and provide real-time updates as design changes are made.
Example: Concrete Material Calculation
Let’s consider a simple example: calculating the volume of concrete required for a rectangular foundation. Suppose the foundation is 10 meters long, 5 meters wide, and 0.3 meters deep. The volume of concrete needed would be: Volume = Length x Width x Depth = 10m x 5m x 0.3m = 15 cubic meters. Remember to add a waste factor, typically around 5-10%, to account for spillage and uneven surfaces. So, the total concrete required would be approximately 15.75 ౼ 16.5 cubic meters.
Tools for Accurate Measurement
While software and calculations are important, having the right tools on site is essential for accurate measurement and cutting. These can range from simple measuring tapes to laser distance measurers.
- Measuring Tapes: Essential for basic measurements.
- Laser Distance Measurers: Provide accurate measurements over longer distances.
- Levels: Ensure surfaces are perfectly horizontal or vertical.
- Squares: Used to create right angles.
Ensuring that the right amount of materials are available for your project is crucial. Material calculation for building construction is a vital step that should not be overlooked. By understanding the key factors influencing material needs, employing appropriate calculation methods, and utilizing the right tools, construction professionals can minimize waste, control costs, and ensure the successful completion of their projects.






