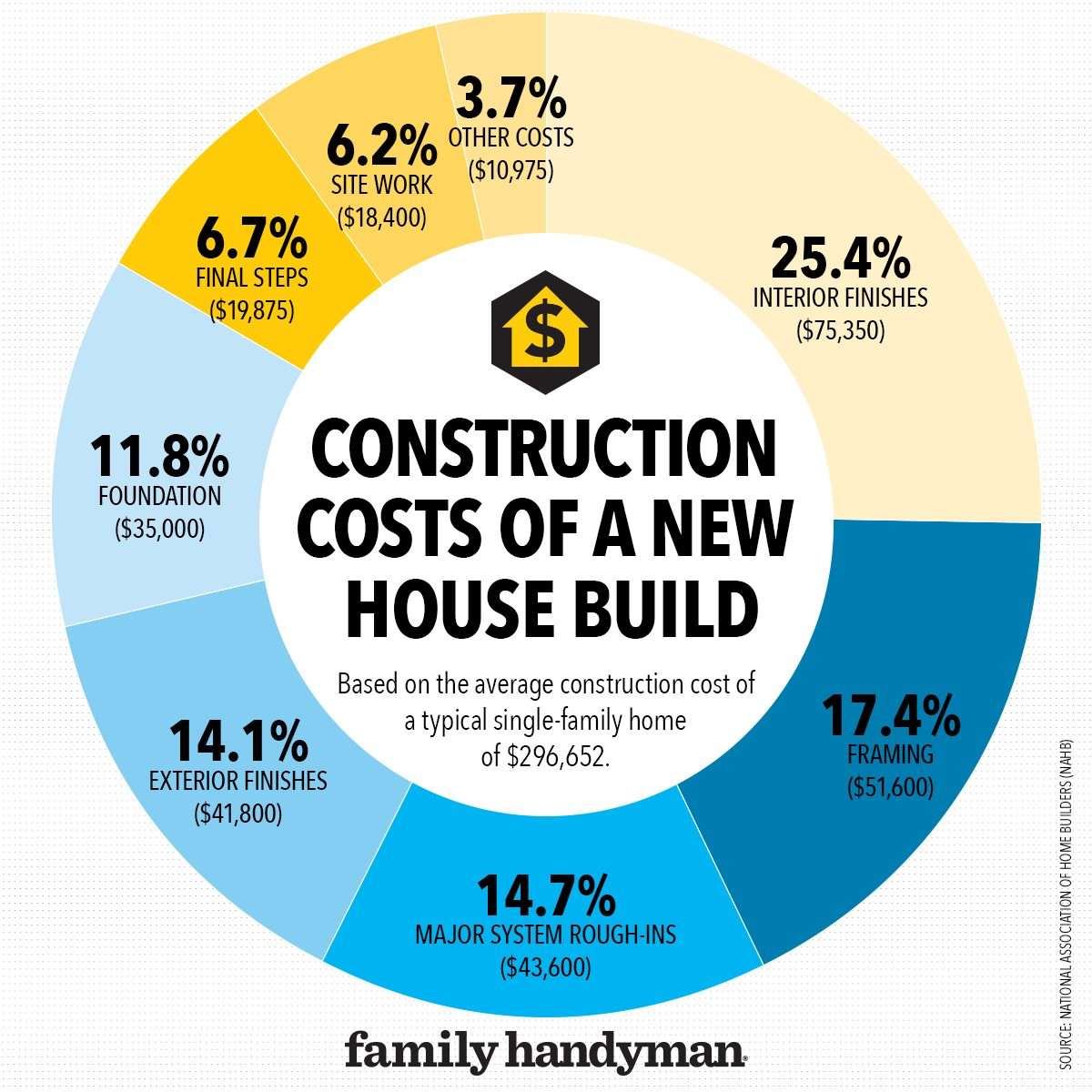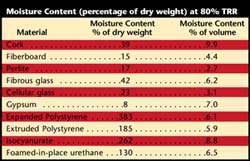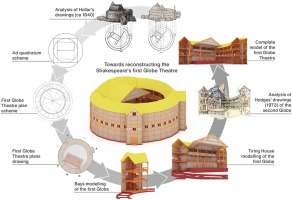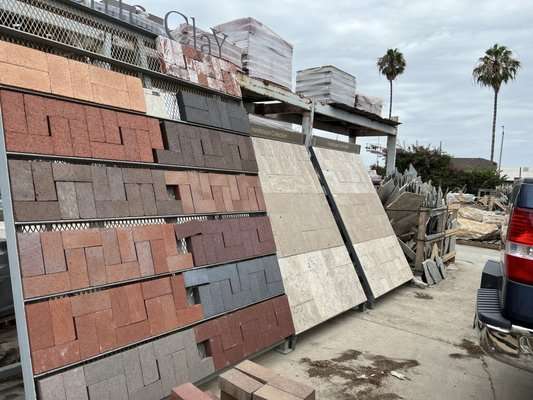Embarking on a home construction project is an exciting endeavor, but proper planning is paramount to success; Accurately estimating the required building materials is a crucial aspect of this planning phase, preventing costly overages or frustrating shortages during construction. Understanding how to calculate building material for a house is not just about saving money; it’s about ensuring a smooth and efficient building process, staying on schedule, and ultimately bringing your dream home to life. This process involves careful consideration of the building’s design, dimensions, and the specific materials chosen for each element.
Understanding the Basics of Material Estimation
Estimating building materials isn’t an exact science, but a systematic approach greatly improves accuracy. Begin with a detailed set of architectural plans. These plans should provide precise measurements for walls, floors, roofs, and other structural components.
* Review Architectural Plans: Thoroughly examine the blueprints to understand the dimensions and layout of the house.
* Break Down the Project: Divide the construction into smaller, manageable sections, such as foundation, framing, roofing, and siding.
* Identify Materials: List all the materials needed for each section, from concrete and lumber to insulation and roofing shingles.
Calculating Material Quantities for Different Components
The process of calculating the required quantity of each building material involves specific formulas and considerations. Let’s explore some key areas:
Foundation
Calculating concrete volume for the foundation requires determining the dimensions of the footings and walls.
* Footings: Calculate the volume (length x width x height) of the footings for each section and sum them up. Add extra for waste (around 5-10%).
* Foundation Walls: Similarly, calculate the volume of the walls; Consider the thickness and height of the walls, as well as any openings for doors or windows.
Framing
Framing involves estimating the amount of lumber required for studs, joists, rafters, and headers. This is where understanding on-center spacing is critical.
* Studs: Determine the total length of the walls and divide by the on-center spacing (e.g., 16 inches or 24 inches) to find the number of studs needed. Don’t forget to account for top and bottom plates.
* Joists and Rafters: Similar to studs, calculate the number of joists and rafters based on the span and on-center spacing. Remember to include extra for waste and cutting.
The ability to accurately determine the quantities of these materials is a fundamental skill. This knowledge empowers you to make informed decisions, negotiate effectively with suppliers, and ultimately, control the costs associated with your building project. Knowing how to calculate building material for a house allows for better financial planning and resource management.
Utilizing Software and Tools
While manual calculations are important, leveraging software and online tools can significantly streamline the estimation process. Several software packages are specifically designed for construction estimating. These tools can automate calculations, generate material lists, and even provide cost estimates.
* Construction Estimating Software: Programs like PlanSwift, Bluebeam Revu, and Stack offer advanced features for takeoff and estimating.
* Online Calculators: Many websites provide free calculators for specific tasks, such as concrete volume calculation or lumber estimation.
Final Thoughts
In conclusion, how to calculate building material for a house is a critical skill that requires careful planning, attention to detail, and a systematic approach. By understanding the basics of material estimation, utilizing appropriate formulas, and leveraging available software and tools, you can ensure a successful and cost-effective construction project;
Beyond the initial quantity estimations, remember to factor in waste and contingency. Construction inherently involves some degree of material loss due to cutting, damage, or unforeseen circumstances. A general rule of thumb is to add a waste factor of 5-10% to your initial calculations, adjusting based on the complexity of the project and the skill level of the construction team. Additionally, a contingency buffer is prudent to address unexpected issues that may arise during construction, such as design changes or material unavailability. This buffer could range from 5-10% of the total material cost.
COMPARATIVE TABLE OF MATERIAL ESTIMATION METHODS
Method
Advantages
Disadvantages
Best Suited For
Manual Calculation
Cost-effective, provides a thorough understanding of the project.
Time-consuming, prone to human error, requires extensive knowledge of building codes.
Small-scale projects, experienced builders.
Spreadsheet Software (e.g., Excel)
Organized, allows for easy modification and tracking, improves accuracy.
Requires manual data entry, limited automation, may still be susceptible to errors.
Medium-sized projects, builders with spreadsheet proficiency.
Construction Estimating Software
Highly accurate, automated calculations, comprehensive material lists, cost estimation.
Expensive, requires training, may have a steep learning curve.
Large-scale projects, professional contractors.
IMPORTANT CONSIDERATIONS FOR ACCURACY
Achieving accurate material estimations necessitates careful consideration of several key factors:
* Material Specifications: Ensure that you are using the correct material specifications in your calculations. Different grades and types of materials can have varying dimensions and properties.
* Local Building Codes: Adherence to local building codes is paramount. These codes may dictate specific material requirements or construction methods that impact material quantities.
* Subcontractor Input: Consult with subcontractors, such as plumbers and electricians, to obtain accurate estimates for their respective material needs.
* Regular Updates: As the project progresses, regularly update your material estimates to reflect any changes in design or scope.
Moreover, establishing and maintaining a robust communication channel between the project manager, architect, and construction team is essential for clarifying any ambiguities or discrepancies in the architectural plans. This collaborative approach fosters a more accurate and efficient material estimation process. The understanding of how to calculate building material for a house is therefore not just a mathematical exercise but a crucial aspect of project management.
Accurate material estimation is a cornerstone of successful construction projects. By diligently applying these principles and techniques, you can minimize waste, control costs, and ensure the timely completion of your home construction endeavor. The ultimate goal is to create a dwelling that aligns with your vision and adheres to the highest standards of quality and craftsmanship, and mastering how to calculate building material for a house is a significant step in achieving that goal.






