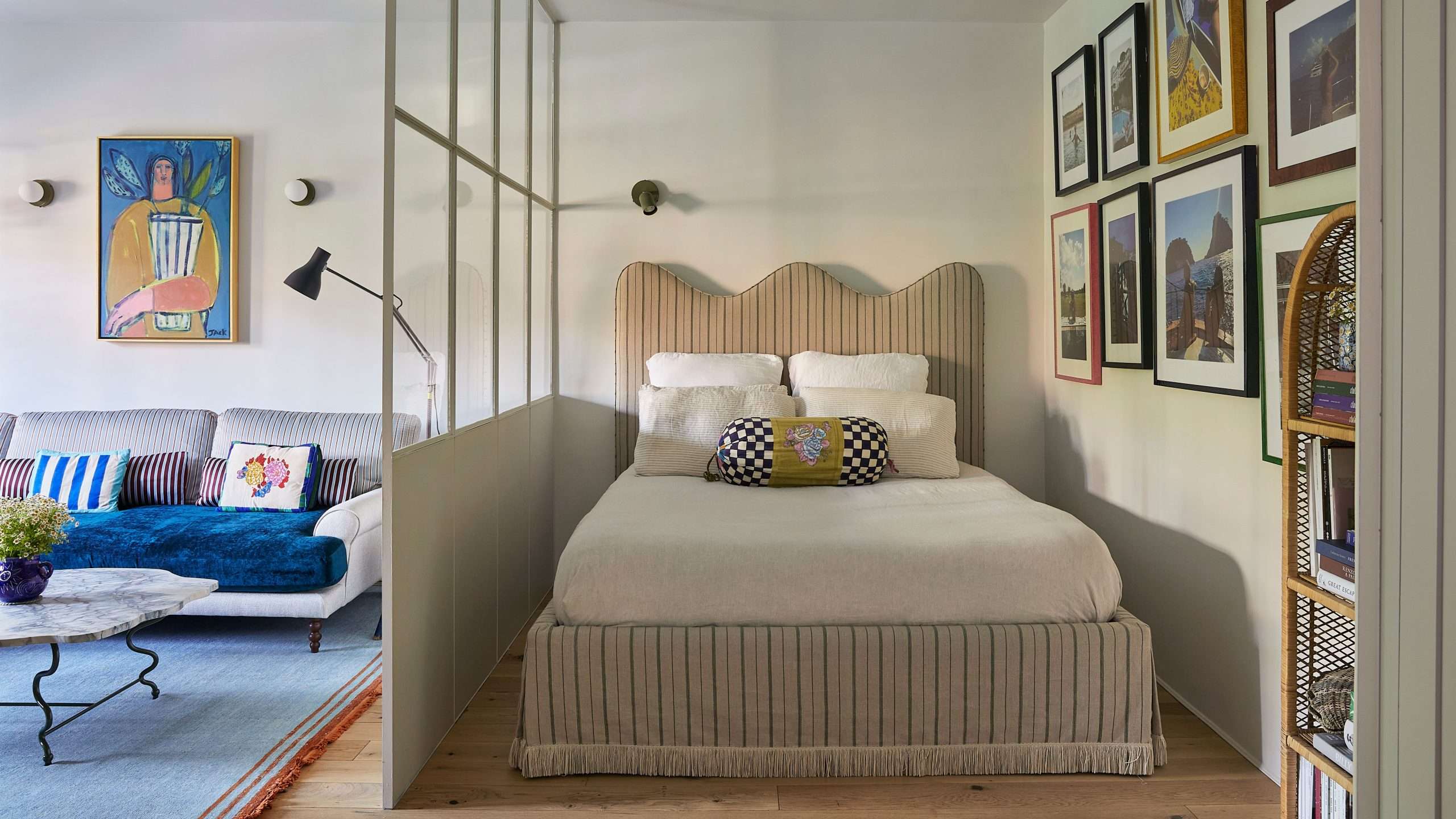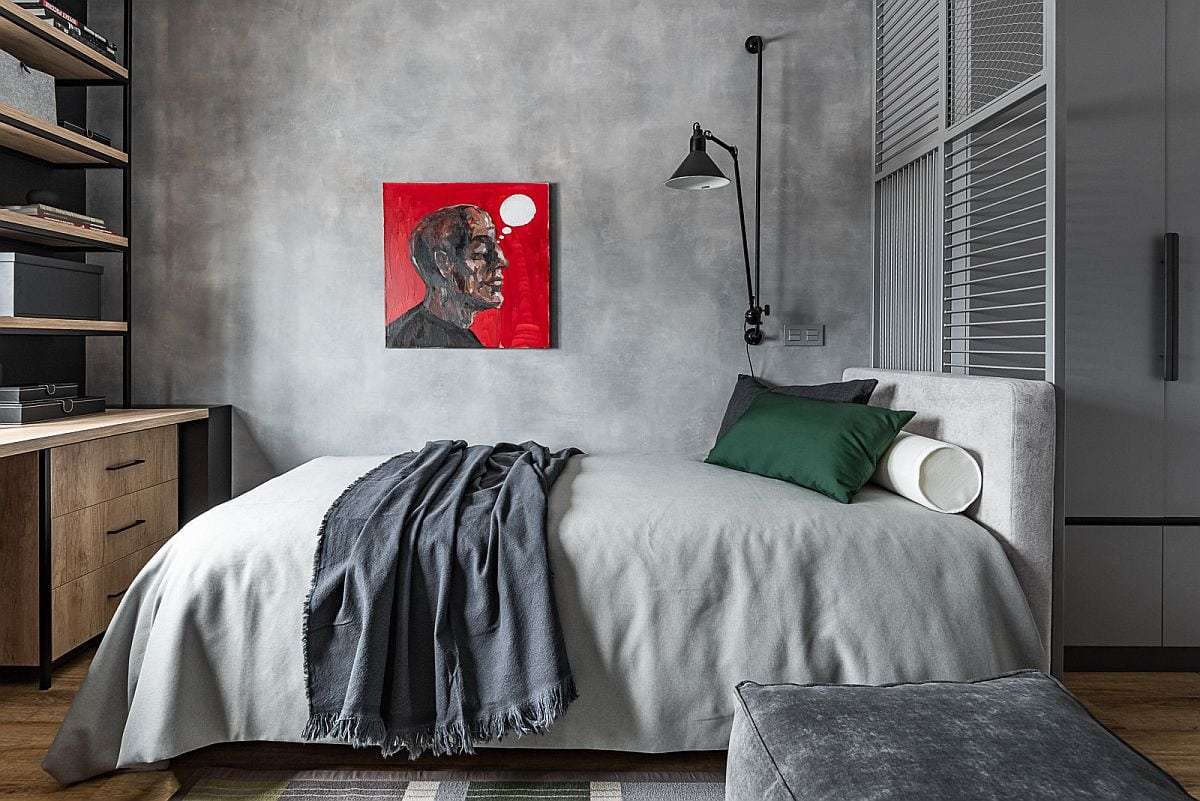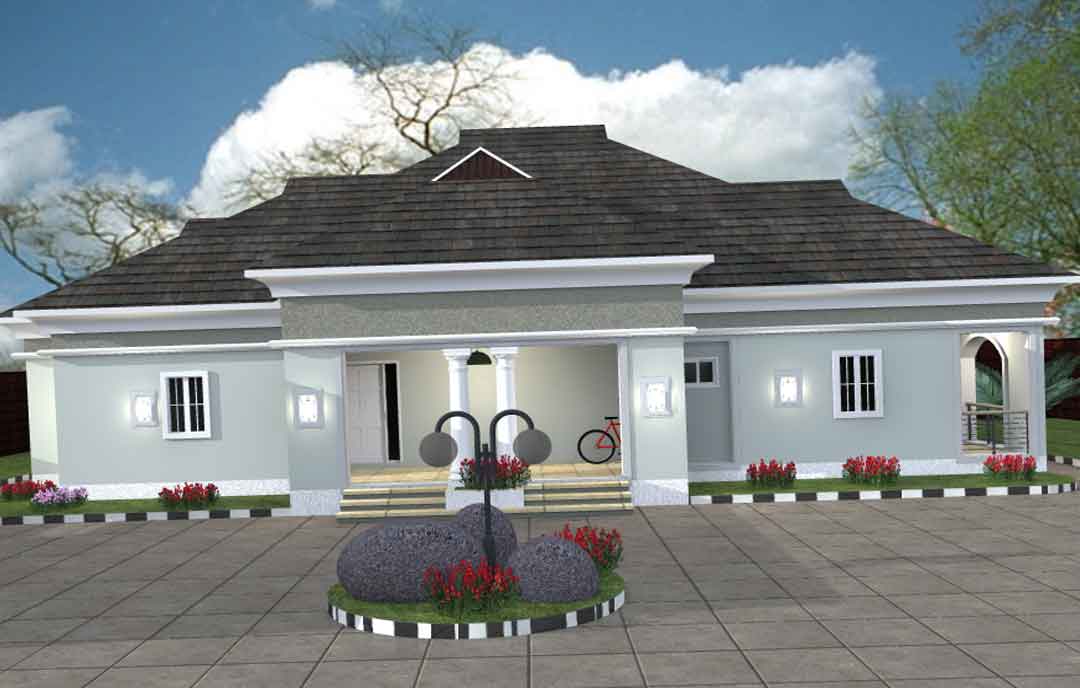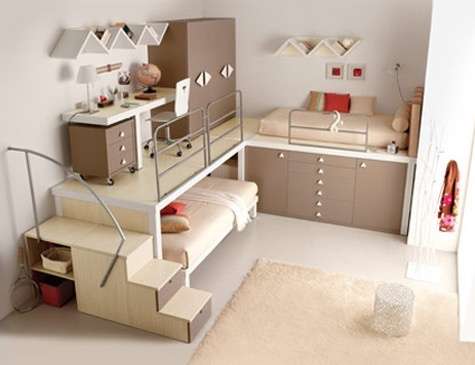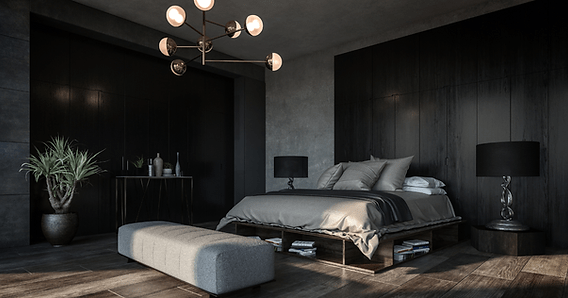The challenge of transforming a cramped bedroom into a haven of tranquility and style is one faced by many urban dwellers and apartment residents. Finding the right **images of bedroom design for small spaces** is the crucial first step towards maximizing every precious inch. It’s about more than just squeezing in a bed; it’s about creating an atmosphere that feels spacious, comfortable, and truly reflects your personality. Exploring different concepts and layouts, paying attention to color palettes, and understanding the power of smart storage solutions are all key to unlocking the hidden potential of your limited square footage; The right **images of bedroom design for small spaces** will inspire you to make the most of your space.
Maximizing Space with Smart Furniture Choices
When space is at a premium, every piece of furniture needs to pull its weight. Opting for multi-functional items can dramatically increase the usable area of your bedroom.
- Storage Beds: Beds with built-in drawers or lift-up platforms offer ample space for storing bedding, clothing, or seasonal items, freeing up valuable closet space.
- Wall-Mounted Nightstands: Floating nightstands eliminate the need for bulky bedside tables, creating a sense of airiness and providing a clean, modern look.
- Fold-Down Desks: Perfect for small home offices, fold-down desks can be stowed away when not in use, instantly reclaiming floor space.
Color and Lighting: Creating an Illusion of Space
The strategic use of color and lighting can significantly impact the perceived size of a room. Lighter colors reflect more light, making a space feel brighter and more open. Conversely, dark colors tend to absorb light, making a room feel smaller and more enclosed.
Color Palette Recommendations:
- White and Off-White: These classic choices are excellent for maximizing light reflection and creating a sense of spaciousness.
- Pastel Shades: Light blues, greens, and yellows can add a touch of color without overwhelming the space.
- Accent Walls: If you want to incorporate darker colors, consider using them on a single accent wall to add depth and visual interest without shrinking the room.
Lighting Strategies:
- Natural Light: Maximize natural light by keeping windows clean and unobstructed.
- Layered Lighting: Combine ambient, task, and accent lighting to create a warm and inviting atmosphere. Avoid relying solely on a single overhead light, which can cast harsh shadows.
- Mirrors: Strategically placed mirrors can reflect light and create the illusion of more space.
Vertical Storage Solutions
Don’t forget to utilize the vertical space in your bedroom. Tall bookshelves, wall-mounted shelves, and over-the-door organizers can provide ample storage without taking up valuable floor space. Consider installing shelving that extends to the ceiling to maximize storage capacity.
Optimizing bedroom design in smaller areas requires a keen eye for detail and a commitment to innovative solutions. By carefully selecting furniture, utilizing strategic color palettes and lighting techniques, and embracing vertical storage options, you can transform even the tiniest bedroom into a stylish and functional sanctuary. The best **images of bedroom design for small spaces** often show these principles in action.
DE-CLUTTERING AND ORGANIZATION: ESSENTIAL ELEMENTS OF SMALL BEDROOM DESIGN
Beyond furniture and color schemes, the principles of de-cluttering and organization are paramount to achieving a sense of spaciousness within a limited bedroom environment. A minimalist approach, prioritizing essential items and eliminating unnecessary possessions, can significantly reduce visual clutter and create a more serene atmosphere. Implement strategic organizational systems to maintain order and prevent the accumulation of clutter.
– Regular Purging: Conduct regular assessments of belongings, discarding or donating items that are no longer needed or used. This practice ensures that only essential items occupy valuable space.
– Designated Storage Zones: Establish specific areas for different categories of items, such as clothing, accessories, and personal care products; This facilitates efficient retrieval and prevents items from being scattered throughout the room.
– Vertical Organizers: Utilize vertical organizers, such as tiered shelves or hanging organizers, to maximize storage capacity and minimize floor clutter.
MIRROR PLACEMENT STRATEGIES FOR ENHANCED SPATIAL PERCEPTION
Mirrors are invaluable tools for enhancing the perceived size and luminosity of a small bedroom. Strategic placement can create illusions of greater depth and amplify the effects of natural and artificial light. Consider the following placement strategies to optimize the impact of mirrors:
– Opposite a Window: Placing a large mirror opposite a window can reflect natural light throughout the room, creating a brighter and more open atmosphere.
– Along a Wall: A long, narrow mirror along a wall can visually lengthen the space, creating the illusion of greater depth.
– Behind Furniture: Position mirrors behind furniture pieces, such as nightstands or headboards, to create intriguing reflections and add visual interest.
COMPARATIVE ANALYSIS OF SPACE-SAVING BED DESIGNS
The bed often occupies the largest footprint in a bedroom, making the selection of a space-saving design crucial. The following table provides a comparative analysis of various bed designs, highlighting their respective advantages and disadvantages in the context of limited space:
Bed Design
Advantages
Disadvantages
Platform Bed with Storage
Integrated storage drawers, eliminates the need for a separate bed frame, clean and modern aesthetic.
Storage capacity may be limited by bed size, requires careful consideration of drawer accessibility.
Murphy Bed (Wall Bed)
Completely retractable, maximizes floor space when not in use, ideal for multi-functional rooms.
Requires professional installation, can be more expensive than traditional beds, daily setup and takedown may be inconvenient.
Loft Bed
Creates usable space underneath for a desk, seating area, or storage, ideal for maximizing vertical space.
May not be suitable for individuals with mobility issues, can create a feeling of confinement in rooms with low ceilings.
Daybed
Serves as both a bed and a seating area, versatile and space-saving, suitable for guest rooms or small living spaces.
May not be as comfortable for everyday sleeping as a traditional bed, requires careful selection of bedding and cushions.
Ultimately, the successful transformation of a small bedroom hinges on a holistic approach encompassing thoughtful furniture selection, strategic use of color and light, meticulous organization, and a commitment to maximizing every available inch. By applying these principles and drawing inspiration from relevant images, it is possible to create a stylish, functional, and inviting sanctuary, regardless of spatial constraints. These design principles ensure that even the smallest of rooms can offer a comfortable and aesthetically pleasing living experience.
