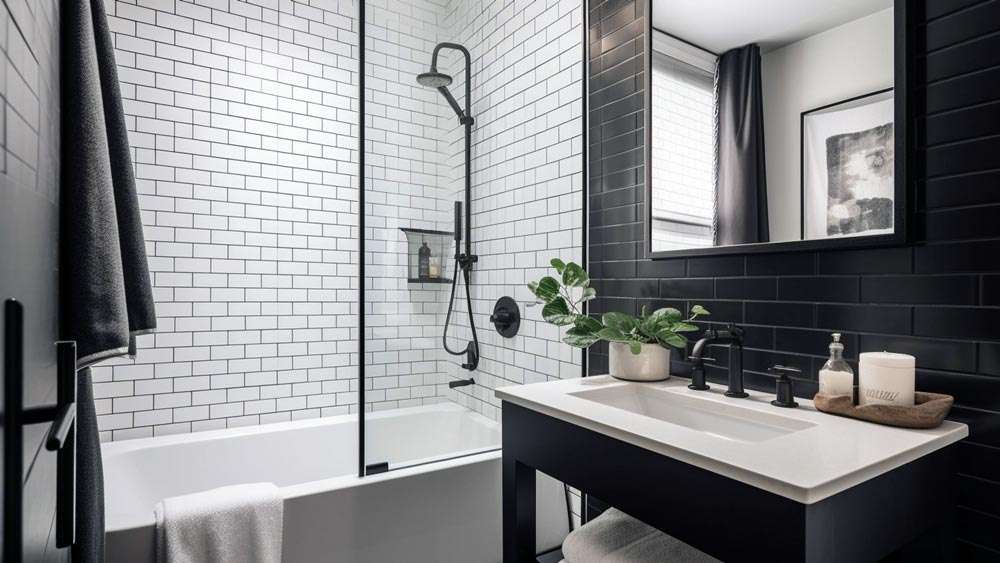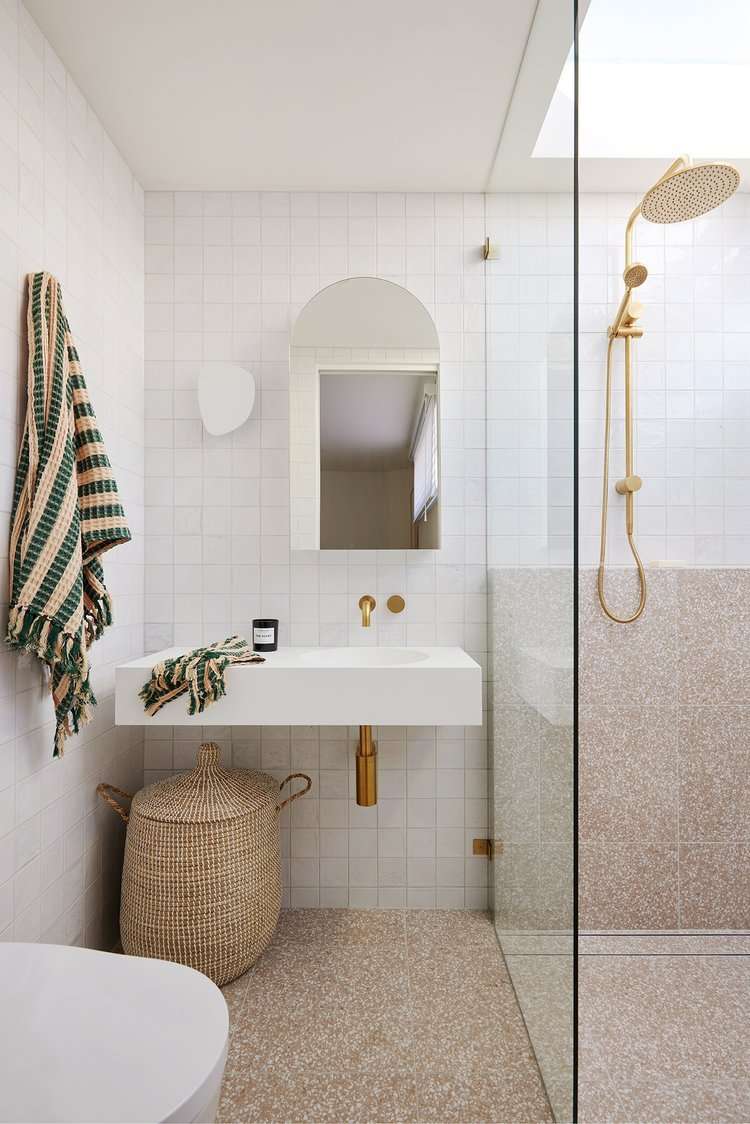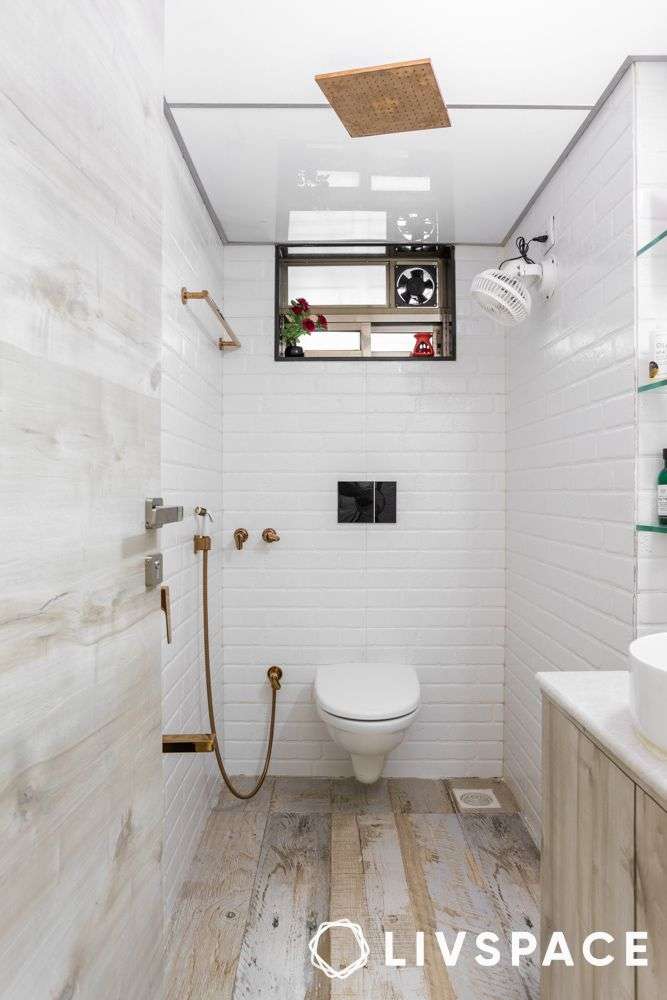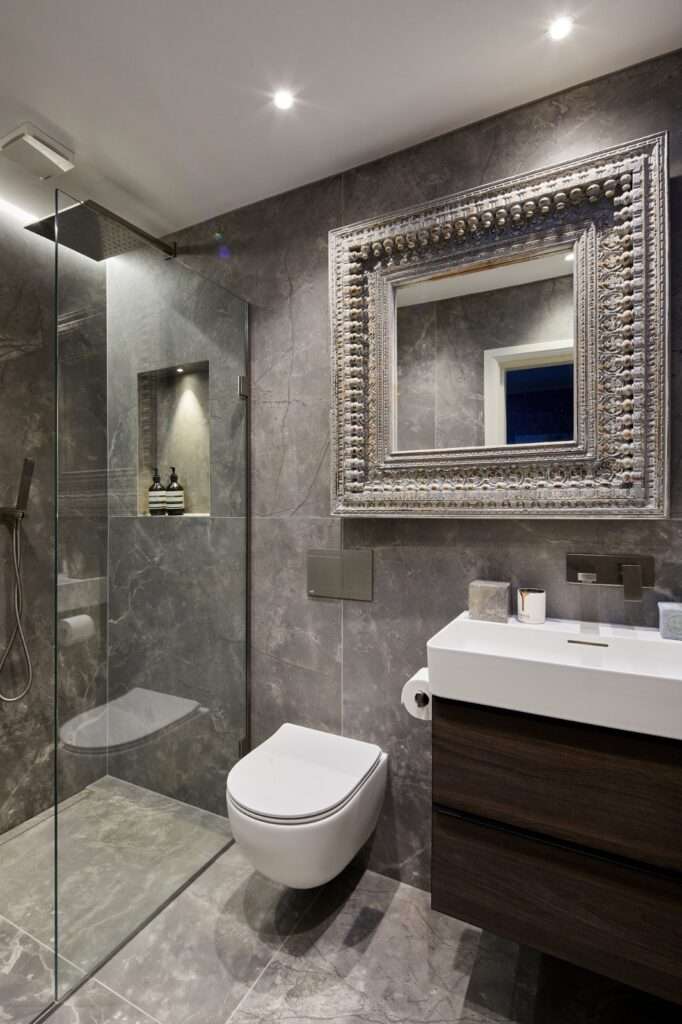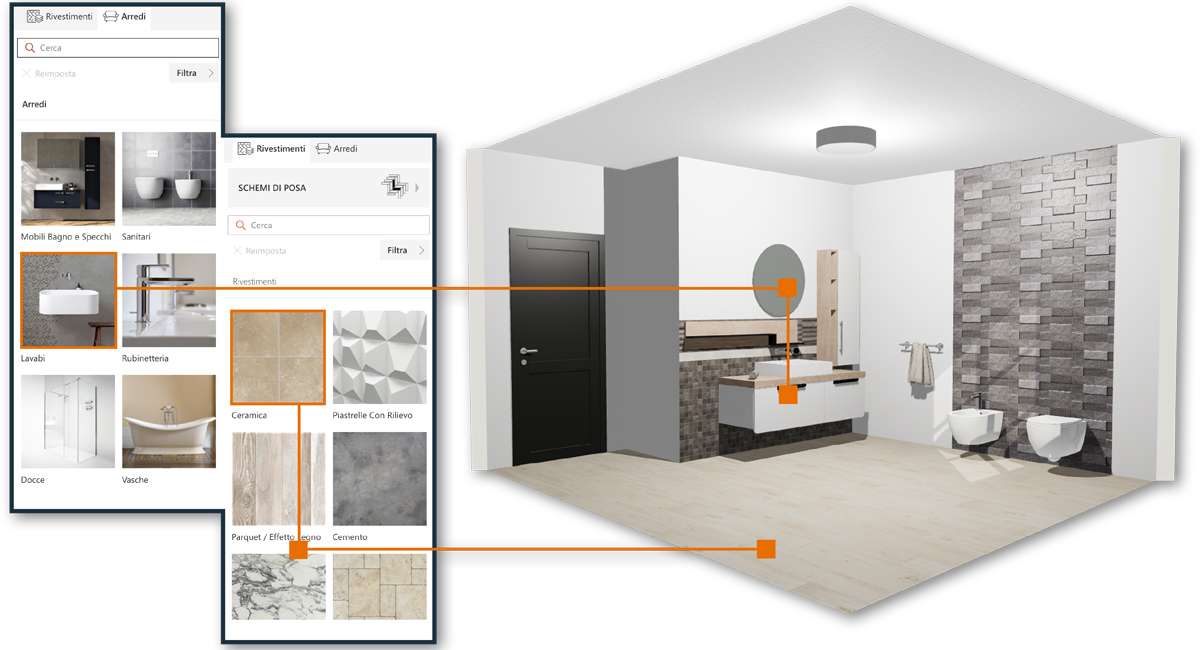Creating a bathroom design with a separate toilet room offers a unique opportunity to enhance both functionality and privacy within your home. This configuration goes beyond the typical single-room bathroom, allowing for a more sophisticated and user-friendly space. By separating the toilet area, you minimize disruptions and maximize comfort, particularly in shared living situations. The separation allows for simultaneous use of the bathroom facilities without compromising anyone’s privacy, making it an ideal solution for families or households with multiple occupants. Therefore, a thoughtful bathroom design with a separate toilet room is a valuable investment in your home’s overall appeal and practicality.
Benefits of a Separate Toilet Room
The advantages of incorporating a separate toilet room into your bathroom design are numerous. Beyond the obvious privacy benefits, consider these additional points:
- Improved Hygiene: Separating the toilet from the sink and shower area helps to contain germs and bacteria, promoting a cleaner and healthier environment.
- Enhanced Functionality: Multiple people can use different parts of the bathroom simultaneously without interfering with each other. Imagine one person showering while another uses the toilet, all without any awkward interruptions.
- Increased Property Value: A well-designed bathroom, especially one with thoughtful features like a separate toilet room, can significantly increase your home’s resale value.
- Aesthetic Appeal: A separate toilet room can create a more refined and luxurious bathroom experience.
Design Considerations for Your Separate Toilet Room
When planning your bathroom design with a separate toilet room, careful consideration should be given to several key factors:
Space Optimization
Even in smaller bathrooms, clever design can make a separate toilet room feasible. Consider:
- Pocket Doors: Pocket doors slide into the wall, saving valuable floor space compared to traditional swinging doors.
- Wall-Mounted Toilets: These toilets take up less floor space and create a more modern and minimalist look.
- Compact Sinks: Choose a small, stylish sink that fits comfortably within the toilet room.
Ventilation
Proper ventilation is crucial in a separate toilet room to prevent moisture buildup and unpleasant odors. Ensure you have a powerful exhaust fan installed and consider a window if possible.
Lighting
Adequate lighting is essential for a comfortable and functional toilet room. Consider a combination of ambient lighting (for overall illumination) and task lighting (for specific tasks like reading).
Example Layouts
Here are a couple of example layouts to illustrate how a separate toilet room can be integrated into different bathroom configurations:
Layout 1: Rectangular Bathroom
In a rectangular bathroom, you could place the toilet room at one end, with the sink and shower/bath area occupying the remaining space. A pocket door would be ideal for the toilet room entrance.
Layout 2: Square Bathroom
In a square bathroom, the toilet room could be tucked into a corner, creating a more compact and private space. Consider using a frosted glass partition to allow light to filter through while maintaining privacy.
Choosing the right fixtures, finishes, and accessories will further enhance the look and feel of your bathroom. Ultimately, the goal is to create a space that is both functional and aesthetically pleasing. Remember, the beauty of bathroom design with a separate toilet room lies in its ability to create a more comfortable and private experience for everyone.
