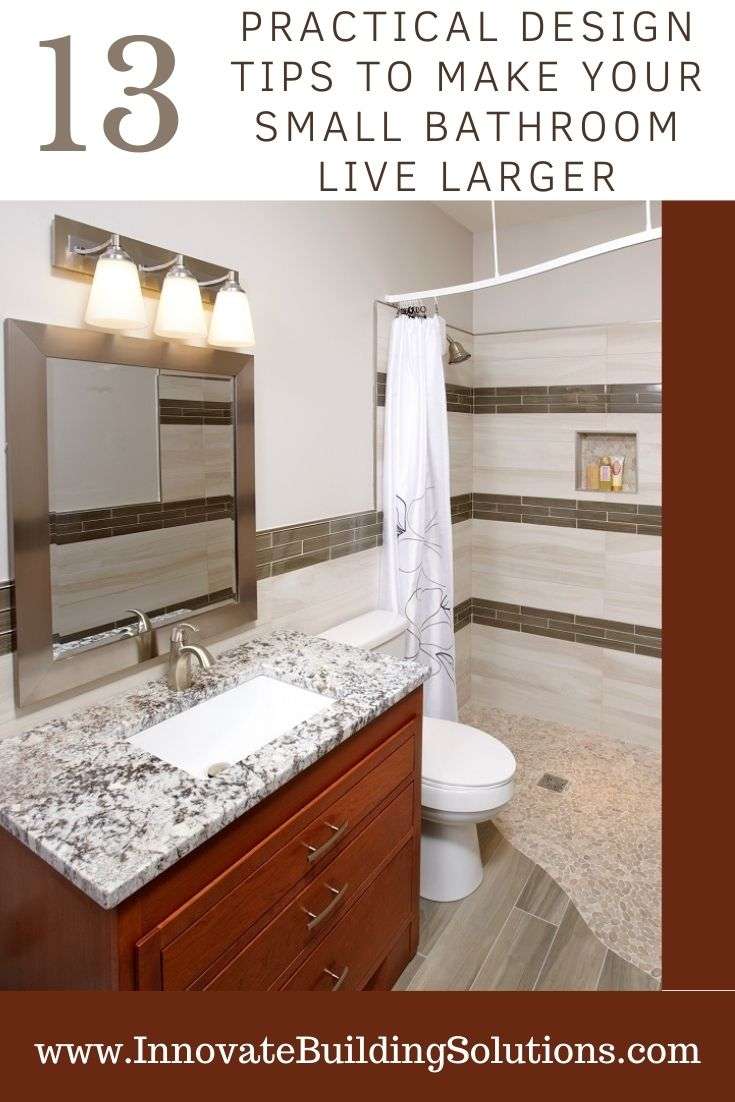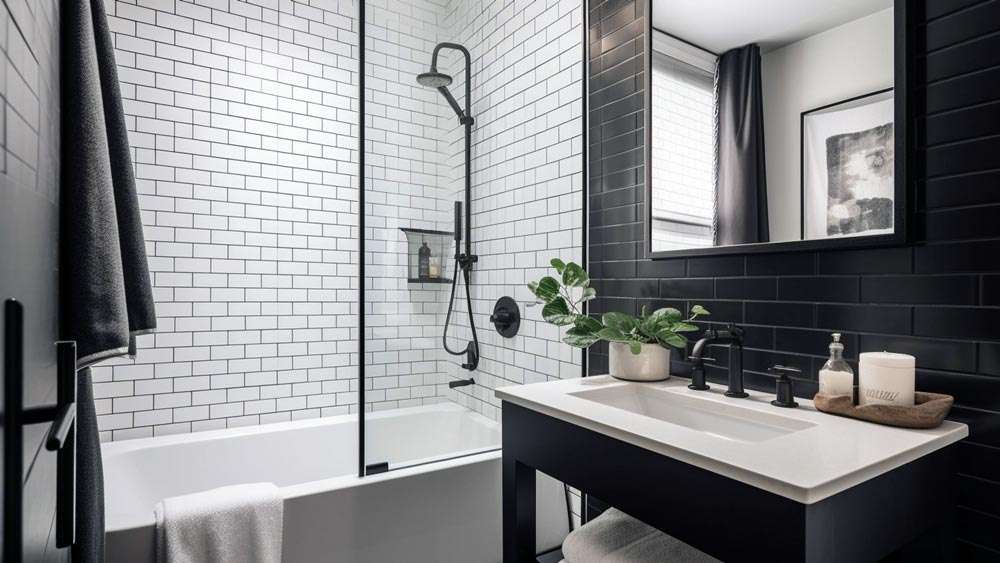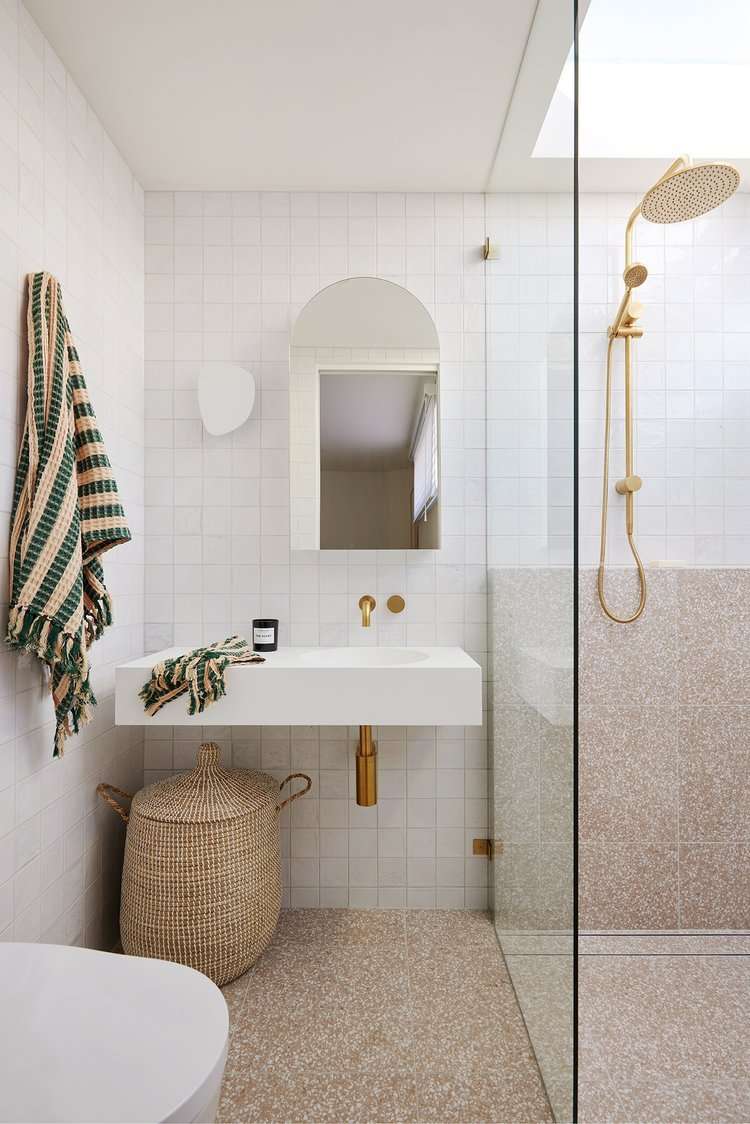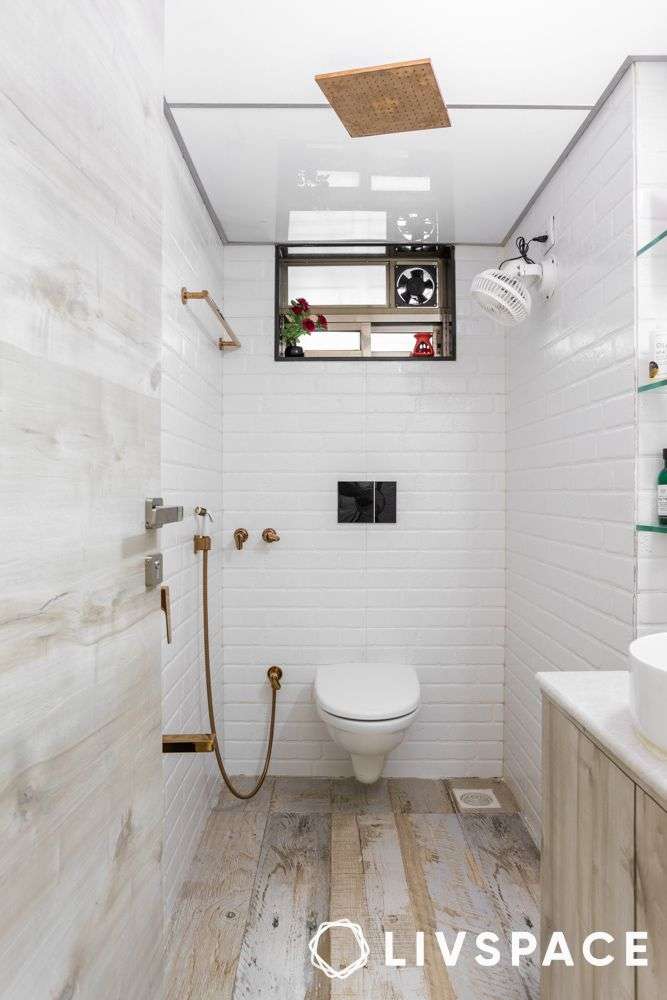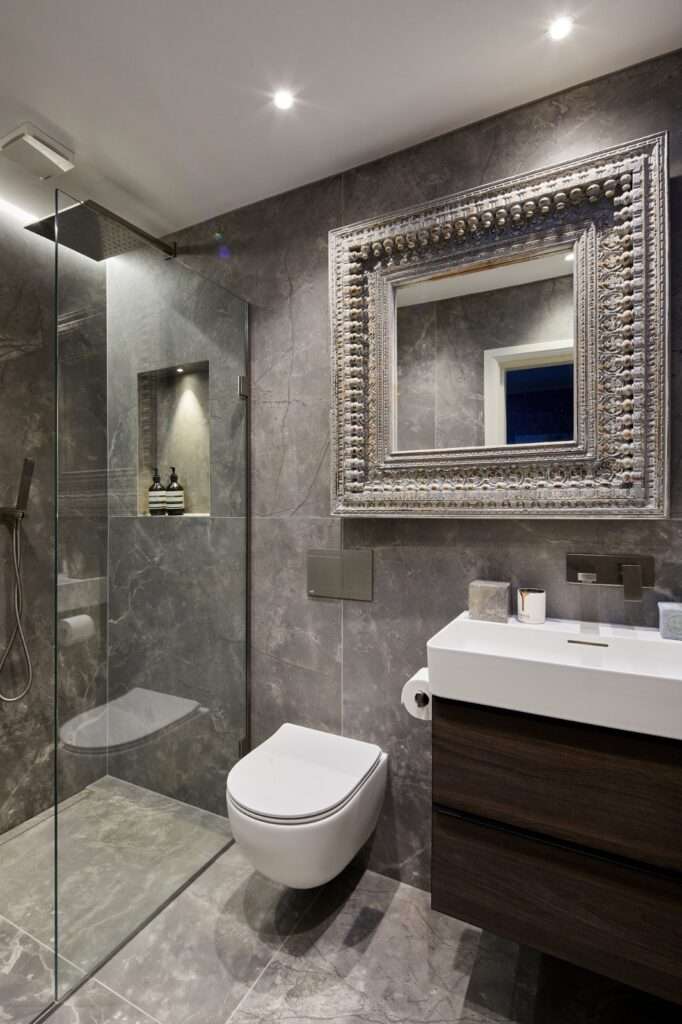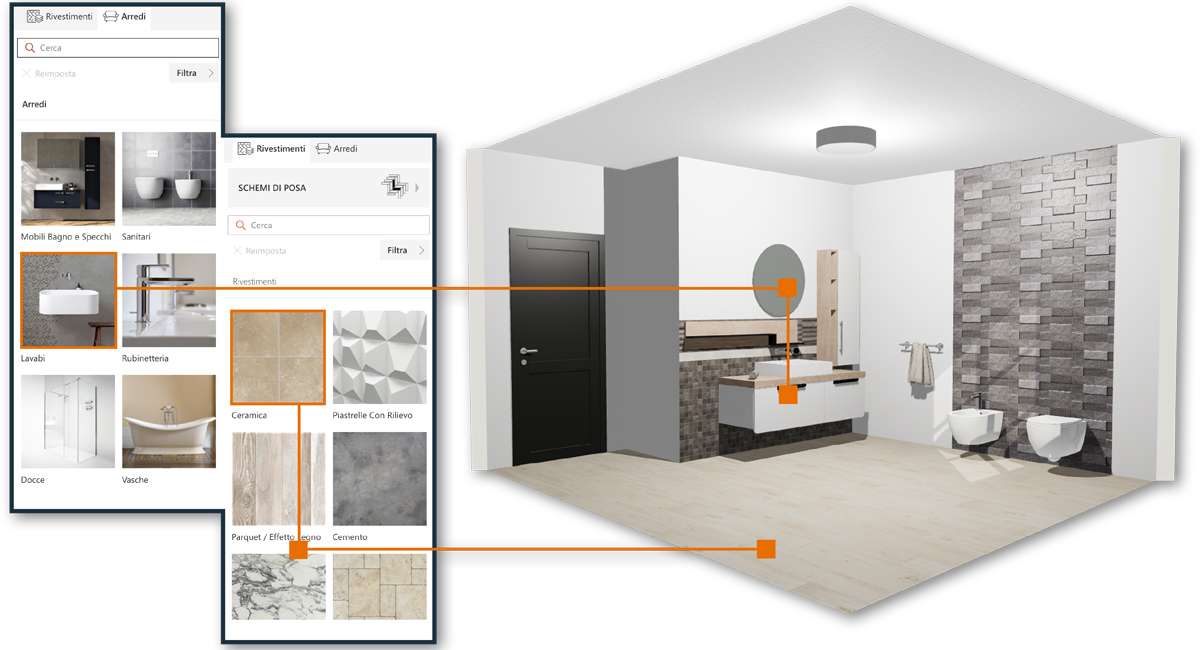Designing a bathroom, particularly when constrained by square footage, requires a blend of creativity, strategic planning, and a keen eye for detail․ Maximizing functionality without sacrificing style is the key challenge․ The goal is to transform a potentially cramped and uninviting area into a comfortable and efficient space․ In this guide, we’ll explore innovative solutions and practical tips to help you master the art of designing a bathroom in a small space, ensuring both practicality and aesthetic appeal․ Properly planning your design for a bathroom in a small space is the first step in achieving a delightful result․
Maximizing Space: Smart Layout and Fixture Choices
The layout is paramount when dealing with limited space․ Consider these strategies:
- Wall-Mounted Fixtures: A wall-mounted toilet and sink free up valuable floor space, creating a more open and airy feel․ They also simplify cleaning․
- Corner Placement: Utilize corners for showers or sinks․ Corner showers, especially quadrant showers, are designed to fit neatly into a corner, saving significant space․
- Pocket Doors: Replace a traditional swinging door with a pocket door that slides into the wall․ This eliminates the door’s swing radius, making the bathroom feel larger․
- Shower vs․ Tub: If space is tight, opt for a shower over a bathtub․ Consider a walk-in shower with a glass screen to maximize the feeling of openness․
Storage Solutions for Small Bathrooms
Effective storage is crucial for keeping a small bathroom organized and clutter-free․ Think vertically and strategically:
- Floating Shelves: Install floating shelves above the toilet or next to the sink for storing toiletries and decorative items․
- Mirrored Cabinets: A mirrored medicine cabinet provides hidden storage without taking up extra space․
- Under-Sink Storage: Utilize the space under the sink with a vanity that includes drawers or shelves․
- Over-the-Toilet Storage: Consider an over-the-toilet shelving unit for storing towels and other essentials․
Creative Storage Ideas
Beyond the typical storage solutions, think outside the box:
- Baskets and Bins: Use decorative baskets and bins to store items on shelves or under the sink․
- Wall-Mounted Organizers: Hang organizers for hair dryers, styling tools, and other small items on the inside of cabinet doors․
- Recessed Niches: Build recessed niches into the shower wall for storing shampoo, conditioner, and soap․
Lighting and Mirrors: Creating the Illusion of Space
Proper lighting and mirrors can dramatically enhance the perception of space in a small bathroom:
- Natural Light: Maximize natural light by keeping windows clear and unobstructed․
- Layered Lighting: Combine ambient, task, and accent lighting to create a well-lit and inviting space․ Consider recessed lighting, vanity lighting, and a decorative pendant light․
- Large Mirrors: A large mirror can visually double the size of the bathroom; Consider a wall-to-wall mirror above the sink․
Color Palette and Materials
Choosing the right colors and materials can also make a big difference in how spacious a small bathroom feels:
- Light Colors: Opt for light and airy colors, such as white, beige, and pastel shades, to reflect light and create a more open feel․
- Neutral Tones: Neutral tones provide a versatile backdrop that can be easily updated with accessories․
- Glossy Surfaces: Glossy tiles and paint reflect light and add a sense of spaciousness․
- Large-Format Tiles: Large-format tiles minimize grout lines, creating a cleaner and more seamless look․
Ultimately, the success of designing a bathroom in a small space depends on careful planning, smart choices, and a focus on maximizing both functionality and aesthetics․ By implementing these strategies, you can create a beautiful and efficient bathroom that defies its size․
ACCESSORIZING AND PERSONALIZING YOUR SMALL BATHROOM
Once the foundational elements are in place, accessorizing and personalizing your small bathroom allows you to inject your style and create a welcoming atmosphere․ However, restraint is key; avoid cluttering the space with too many decorative items․
– Plants: Introduce a touch of nature with small, low-maintenance plants that thrive in humid environments; Consider succulents, air plants, or ferns․
– Artwork: Hang a small piece of artwork or a framed print to add visual interest․ Choose artwork that complements the color scheme and overall style of the bathroom․
– Textiles: Select soft and luxurious towels, bath mats, and shower curtains to add texture and warmth․ Opt for lighter colors and natural materials like cotton or linen․
– Hardware: Update the hardware on cabinets and drawers with stylish knobs and pulls․ Choose finishes that complement the faucets and other fixtures․
MAINTAINING A SENSE OF SPACIOUSNESS
Even with careful planning, a small bathroom can quickly become cluttered․ Regular maintenance and decluttering are essential for preserving the feeling of spaciousness․ Here are some tips:
– Declutter Regularly: Get rid of unused products, expired medications, and other unnecessary items․
– Keep Surfaces Clear: Avoid leaving items on countertops and shelves․ Store everything in its designated place․
– Clean Regularly: A clean and well-maintained bathroom always feels more spacious and inviting․
EXAMPLE OF A COMPARATIVE TABLE
Feature
Small Bathroom
Large Bathroom
Fixture Size
Compact, wall-mounted
Standard, freestanding
Storage
Vertical, hidden
Ample, visible
Layout
Efficient, space-saving
Flexible, expansive
Lighting
Layered, maximizes light
Abundant, natural and artificial
Decor
Minimalist, strategic
More freedom and flexibility
Designing a bathroom involves careful consideration of every element, from the initial layout to the final decorative touches․ By prioritizing functionality, maximizing space, and incorporating smart design solutions, you can transform even the smallest bathroom into a stylish and comfortable retreat․ This focused approach ensures that the final result is both practical and aesthetically pleasing․
