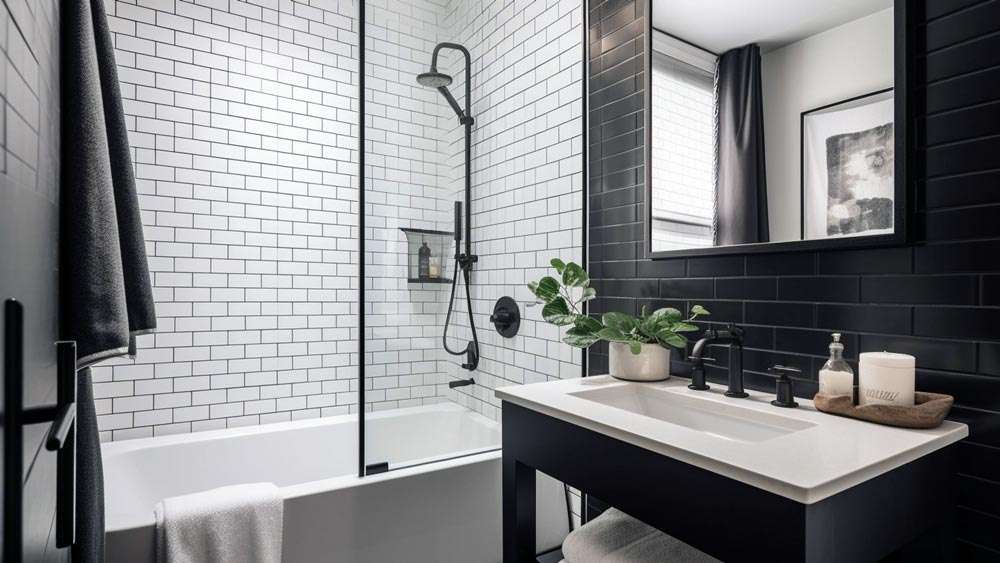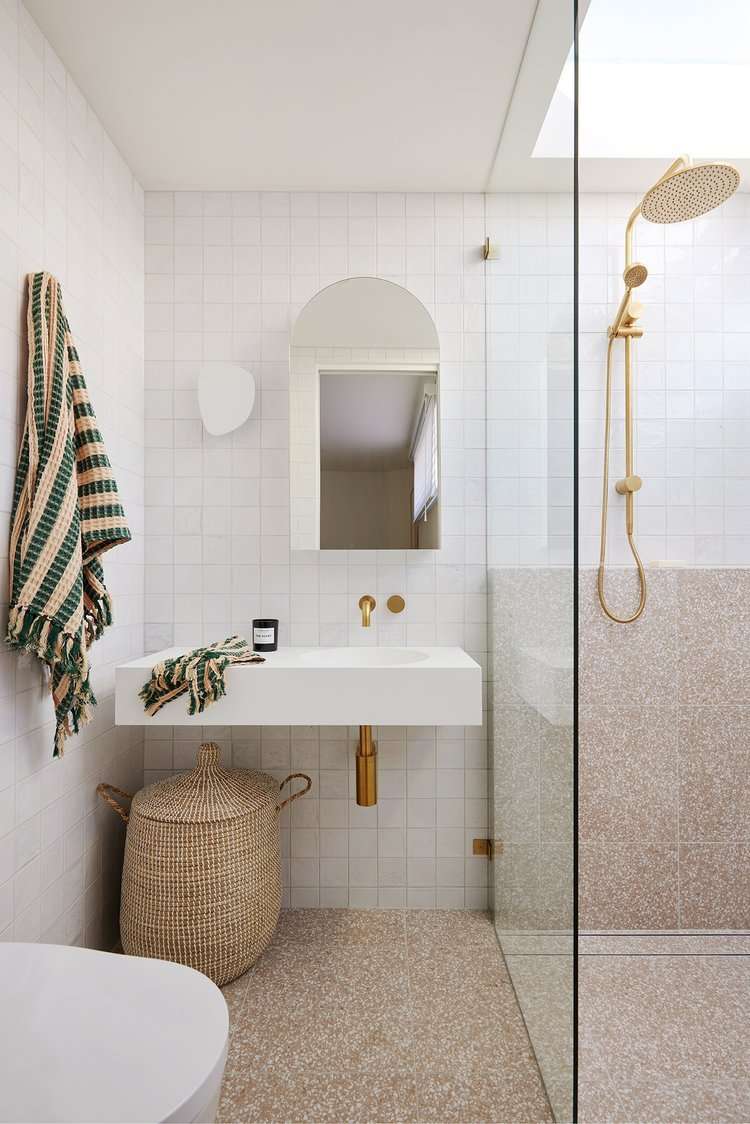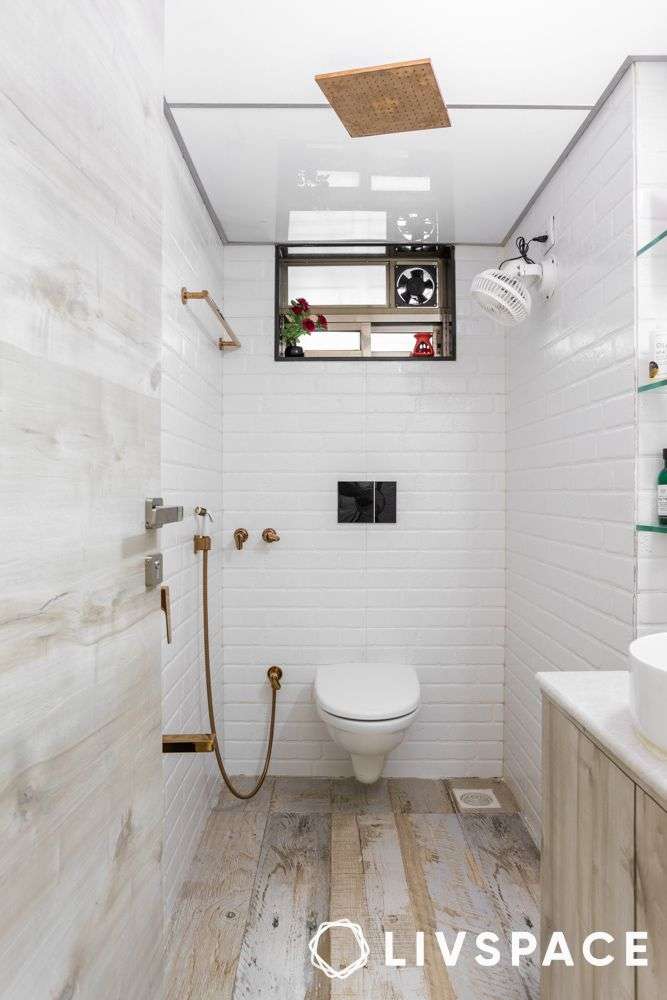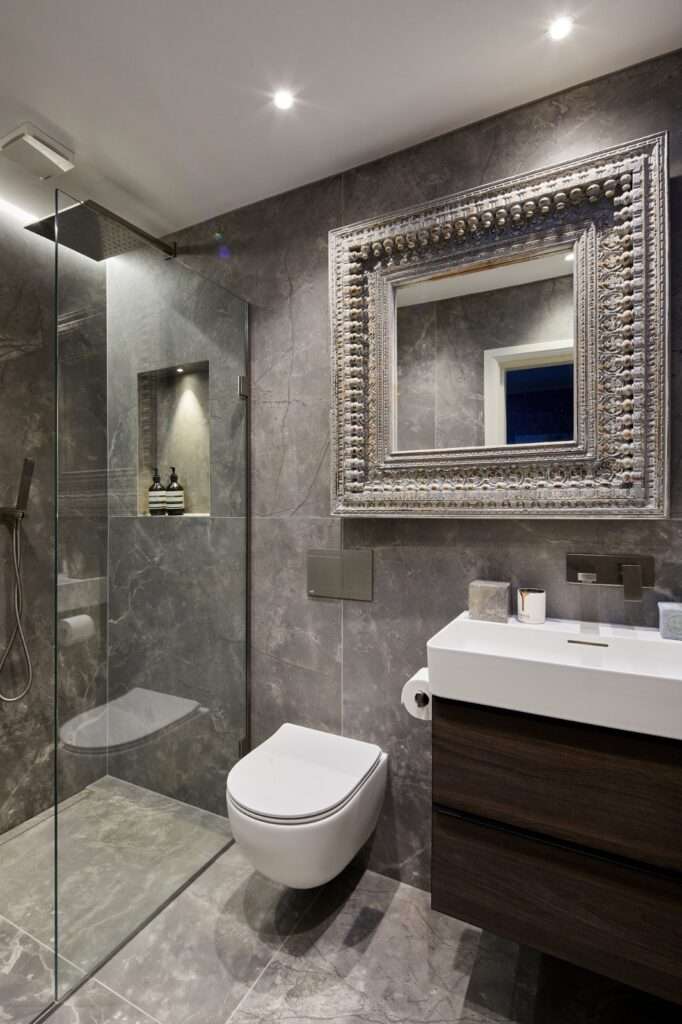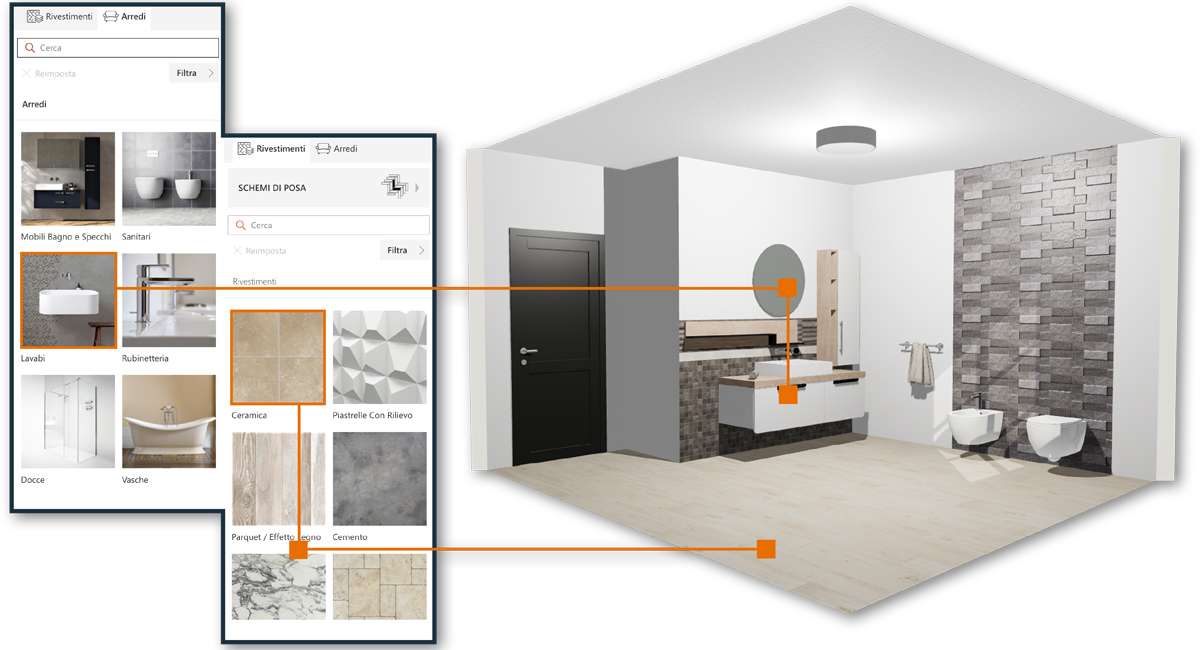The success of a commercial restaurant doesn’t solely rely on the quality of the food or the efficiency of the service; it’s also significantly influenced by the overall customer experience, and the bathroom plays a surprising, yet crucial, role. A well-designed and maintained bathroom can elevate a diner’s perception of a restaurant, signaling attention to detail and commitment to hygiene. Therefore, effective commercial restaurant bathroom design is more than just functionality; it’s about creating a positive impression and contributing to the overall brand image. Investing in thoughtful design and upkeep of these spaces is investing in customer satisfaction and loyalty, which are pivotal to the long-term viability of any establishment, with careful consideration for all aspects of commercial restaurant bathroom design.
Key Considerations for Commercial Restaurant Bathroom Design
Designing a commercial restaurant bathroom requires a different approach than designing a residential one. High traffic, durability requirements, and accessibility needs all necessitate careful planning. Here are some essential factors to consider:
- Accessibility: Compliance with ADA (Americans with Disabilities Act) guidelines is paramount. This includes appropriate stall size, grab bar placement, and sink height.
- Durability: Materials should be chosen for their ability to withstand heavy use and frequent cleaning. Consider options like solid surface countertops, durable flooring (tile or epoxy), and commercial-grade fixtures.
- Hygiene: Implementing touchless fixtures (faucets, soap dispensers, hand dryers) minimizes the spread of germs. Easy-to-clean surfaces are also crucial.
- Aesthetics: The bathroom’s design should complement the overall restaurant theme. Consider using colors, materials, and lighting that reinforce your brand identity.
- Ventilation: Adequate ventilation is essential for removing odors and preventing moisture buildup, which can lead to mold and mildew.
- Maintenance: Design with ease of maintenance in mind. Choose fixtures and materials that are easy to clean and repair.
Practical Design Elements
Beyond the core considerations, specific design elements can greatly enhance the functionality and appeal of your restaurant bathrooms:
Lighting
Proper lighting is critical. Aim for a balance between task lighting (over sinks and mirrors) and ambient lighting. LED lighting is energy-efficient and long-lasting.
Mirrors
Large mirrors can make a small bathroom feel more spacious. Ensure they are properly lit and easy to clean.
Fixtures
Select durable, commercial-grade fixtures that can withstand heavy use. Consider water-saving options to reduce utility costs.
Partitions
Choose partitions that are durable, easy to clean, and aesthetically pleasing. Options include stainless steel, phenolic, and powder-coated metal.
Flooring
Flooring should be slip-resistant, waterproof, and easy to clean. Tile and epoxy are popular choices.
The Impact of Well-Designed Bathrooms
A positive bathroom experience can significantly impact a customer’s overall perception of your restaurant. Cleanliness and aesthetics are key, but even small details, like the quality of the hand soap or the presence of fresh flowers, can make a difference. Investing in a well-planned and maintained bathroom is an investment in your brand’s reputation. Therefore, remember that even the smallest detail counts.
Ultimately, successful commercial restaurant bathroom design hinges on a blend of functionality, durability, and aesthetics. By carefully considering the needs of your customers and adhering to best practices, you can create a bathroom that enhances their dining experience and contributes to the overall success of your restaurant.
ADVANCED CONSIDERATIONS IN RESTAURANT RESTROOM ARCHITECTURE
Beyond the fundamental elements, several advanced considerations can further elevate the restroom experience and contribute to a superior establishment image. These nuanced aspects, while potentially requiring a higher initial investment, often yield significant returns in customer satisfaction and operational efficiency.
– Smart Technology Integration: Incorporating smart restroom technology can optimize resource utilization and enhance hygiene. This includes automated flushing systems, occupancy sensors for lighting control, and real-time monitoring of soap and paper towel levels, facilitating proactive restocking and minimizing waste.
– Acoustic Design: Restroom noise can be disruptive to the overall dining ambiance. Implementing sound-dampening materials, such as acoustic panels or specialized insulation, can mitigate noise transmission and create a more pleasant environment.
– Enhanced Ventilation Systems: Beyond basic ventilation, consider advanced systems incorporating air purification technologies. These systems can remove airborne pathogens, reduce odors, and improve air quality, contributing to a healthier and more hygienic environment.
– Custom Millwork and Finishes: While durable materials are essential, incorporating custom millwork and high-end finishes can elevate the aesthetic appeal of the restroom. This might include custom vanity designs, decorative tile work, or unique lighting fixtures that reinforce the restaurant’s branding.
– Dedicated Family Restrooms: Providing dedicated family restrooms, equipped with changing tables and ample space, demonstrates a commitment to accommodating families with young children. This amenity can be a significant draw for this demographic.
COMPARATIVE ANALYSIS OF RESTROOM DESIGN APPROACHES
The selection of appropriate restroom design elements should be guided by a comprehensive understanding of the restaurant’s target demographic, service style, and overall brand identity. The following table presents a comparative analysis of different design approaches, highlighting their respective advantages and disadvantages.
Design Approach
Target Demographic
Key Features
Advantages
Disadvantages
Minimalist/Modern
Young Professionals, Urban Dwellers
Clean lines, neutral colors, geometric shapes, touchless fixtures
Visually appealing, easy to maintain, promotes hygiene
Can feel sterile or impersonal, may not align with all restaurant themes
Rustic/Industrial
Casual Diners, Craft Beer Enthusiasts
Exposed brick, reclaimed wood, metal accents, Edison bulbs
Unique character, durable materials, visually interesting
Can be more challenging to clean, may require specialized maintenance
Classic/Elegant
Upscale Diners, Special Occasion Celebrants
Marble countertops, ornate mirrors, crystal lighting, premium fixtures
Creates a luxurious ambiance, enhances the dining experience, reflects high-end branding
Higher initial cost, requires meticulous maintenance, may not be suitable for casual restaurants
Themed/Whimsical
Families, Tourists, Novelty Seekers
Themed decorations, vibrant colors, interactive elements, playful signage
Creates a memorable experience, enhances brand recognition, appeals to specific demographics
Can be expensive to implement, may become dated quickly, requires careful execution to avoid being perceived as tacky
LONG-TERM CONSIDERATIONS AND SUSTAINABILITY
Beyond the initial design and installation, long-term maintenance and sustainability are crucial factors to consider. Implementing a proactive maintenance schedule, utilizing eco-friendly cleaning products, and selecting water-efficient fixtures can significantly reduce operational costs and minimize the environmental impact of the restroom. Furthermore, explore opportunities to incorporate sustainable materials, such as recycled content tiles or reclaimed wood, to further enhance the restaurant’s commitment to environmental responsibility.
In conclusion, the deliberate planning and meticulous execution of commercial restaurant bathroom design is an integral component of a successful hospitality venture. By prioritizing functionality, aesthetics, and sustainability, establishments can create restrooms that not only meet the basic needs of their patrons but also contribute to a positive and memorable dining experience. Remember, a well-designed restroom is a reflection of the establishment’s commitment to quality and customer satisfaction.

