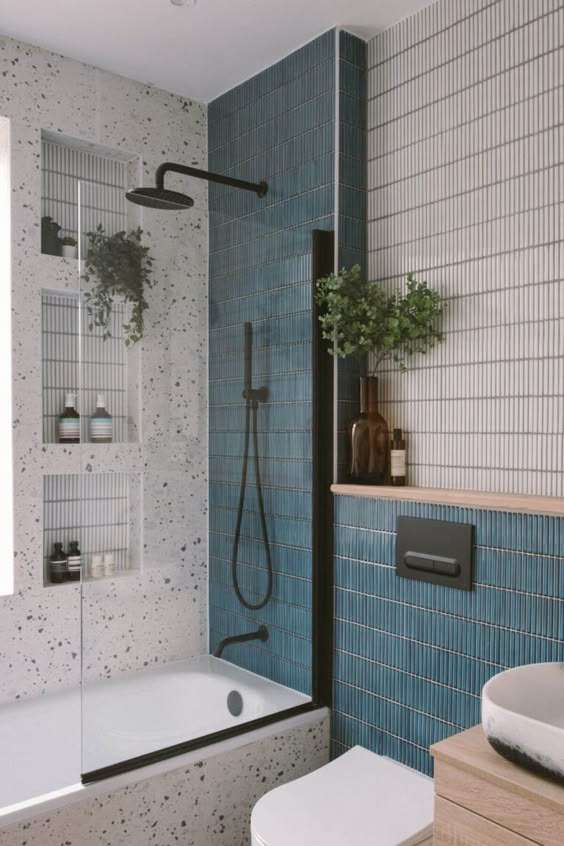The unsung hero of bathroom functionality is, without a doubt, the humble toilet. Often overlooked in the grand scheme of bathroom design, its placement significantly impacts both the aesthetics and the usability of the space. Strategic toilet placement can maximize flow, enhance privacy, and even contribute to the overall feel of the room. Therefore, careful consideration of toilet placement is paramount for a well-designed and comfortable bathroom experience. This article delves into the intricacies of bathroom design, specifically focusing on the strategic planning of toilet areas.
Understanding Bathroom Layout and Toilet Placement
Before diving into specific considerations, it’s crucial to understand the general principles of bathroom layout. The ideal layout balances functionality, aesthetics, and adherence to building codes. Generally, a bathroom is divided into zones: the wet zone (shower and bath), the vanity zone (sink and counter), and the toilet zone. Each zone should be easily accessible and logically positioned relative to the others.
Factors Influencing Toilet Placement
Several key factors dictate the optimal placement of a toilet:
- Plumbing Access: The most fundamental consideration is proximity to existing plumbing lines. Moving plumbing can be expensive and complex, so utilizing existing connections whenever possible is recommended.
- Space Constraints: Small bathrooms require creative solutions. Corner toilets, wall-hung toilets, and compact designs can help maximize limited space.
- Privacy: Position the toilet away from the direct line of sight from the doorway. Consider adding a partial wall, screen, or other visual barrier for added privacy.
- Accessibility: Ensure adequate space around the toilet for comfortable use, particularly for individuals with mobility issues. Consider ADA (Americans with Disabilities Act) guidelines for accessible bathroom design.
- Ventilation: Proper ventilation is crucial to prevent moisture buildup and odors. Ensure the toilet is located near an exhaust fan or window.
Creative Toilet Placement Ideas
Beyond the basic considerations, there are opportunities to get creative with toilet placement to enhance the overall bathroom design.
- The Tucked-Away Toilet: Position the toilet in a small alcove or behind a partition wall to create a sense of seclusion.
- The Corner Solution: Utilize a corner toilet to maximize space in a small bathroom. This allows for a more open feel.
- The Wall-Hung Wonder: Opt for a wall-hung toilet to free up floor space and create a modern, minimalist look.
Comparing Toilet Types: Which is Right for Your Design?
| Toilet Type | Advantages | Disadvantages | Ideal For |
|---|---|---|---|
| Two-Piece Toilet | Affordable, Easy to Install | Can be bulkier, More difficult to clean | Budget-conscious homeowners, Standard bathrooms |
| One-Piece Toilet | Sleek design, Easier to clean | More expensive, Heavier | Modern bathrooms, Easier cleaning needs |
| Wall-Hung Toilet | Space-saving, Modern aesthetic | More complex installation, Higher cost | Small bathrooms, Contemporary designs |
| Corner Toilet | Maximizes space in corners | Limited design options | Very small bathrooms, Awkward spaces |
Ultimately, the success of any bathroom design hinges on careful planning and attention to detail. A well-placed toilet can transform a bathroom from a purely functional space into a comfortable and aesthetically pleasing sanctuary. When embarking on your bathroom renovation or remodel, remember the importance of thoughtful toilet placement. By considering the factors outlined above and exploring creative solutions, you can achieve a bathroom that is both beautiful and practical. The key to an amazing bathroom is the toilet.

