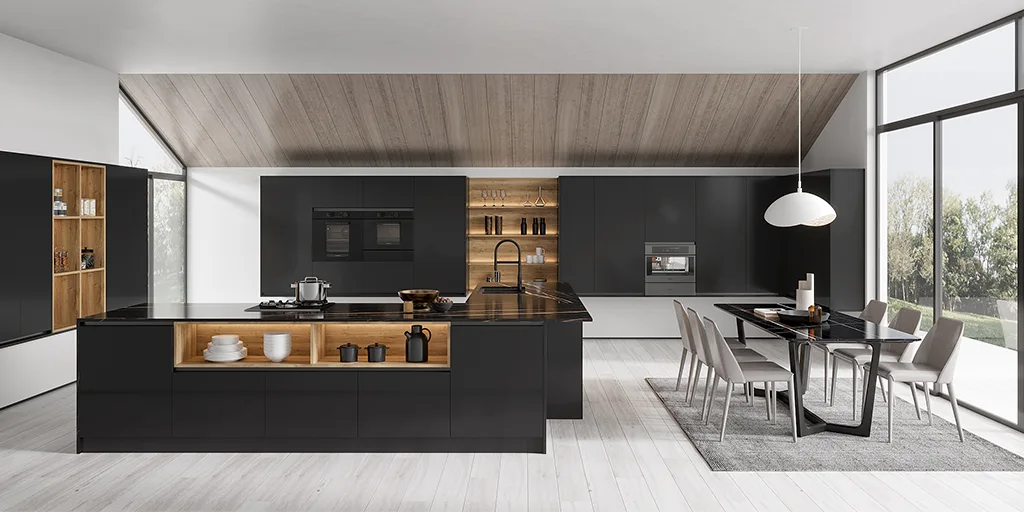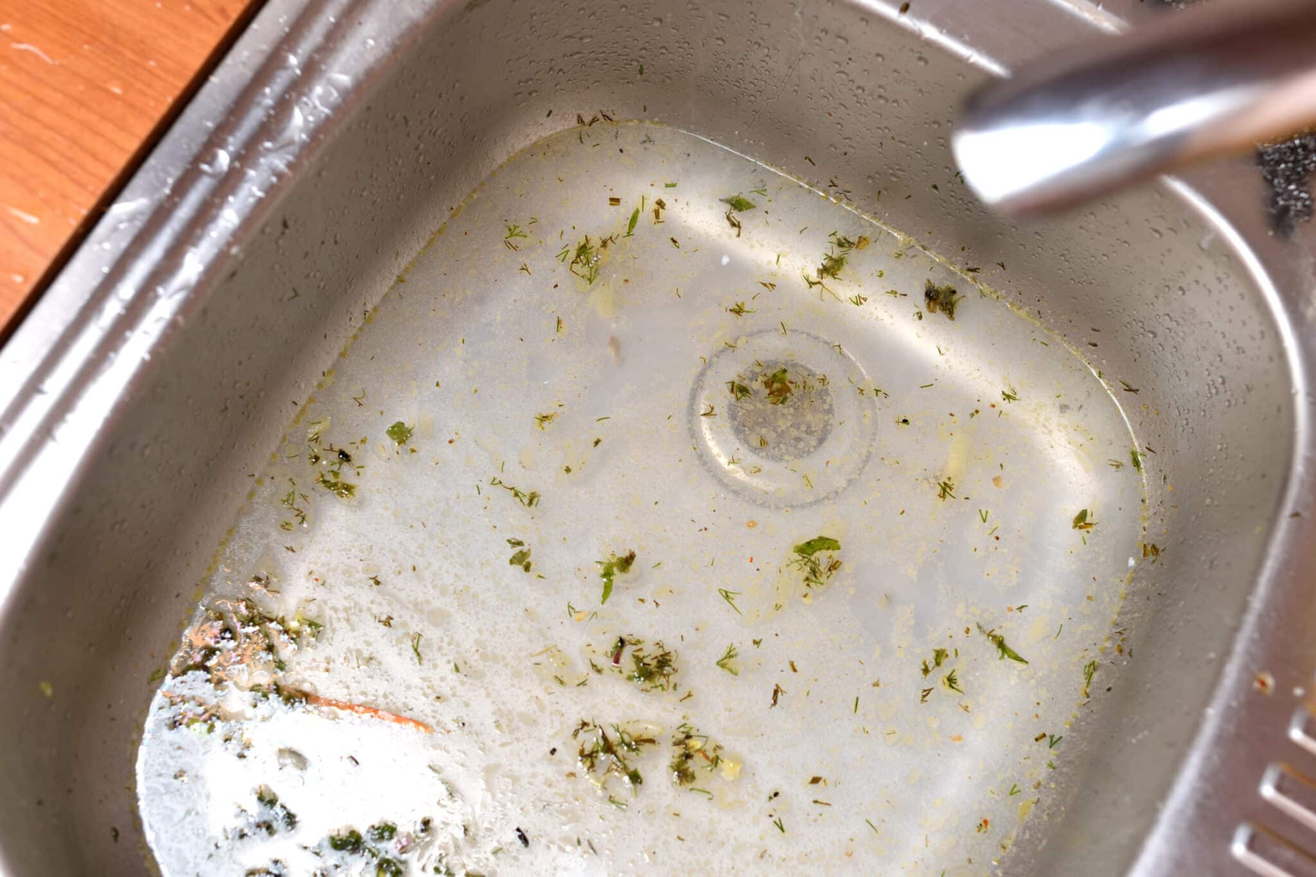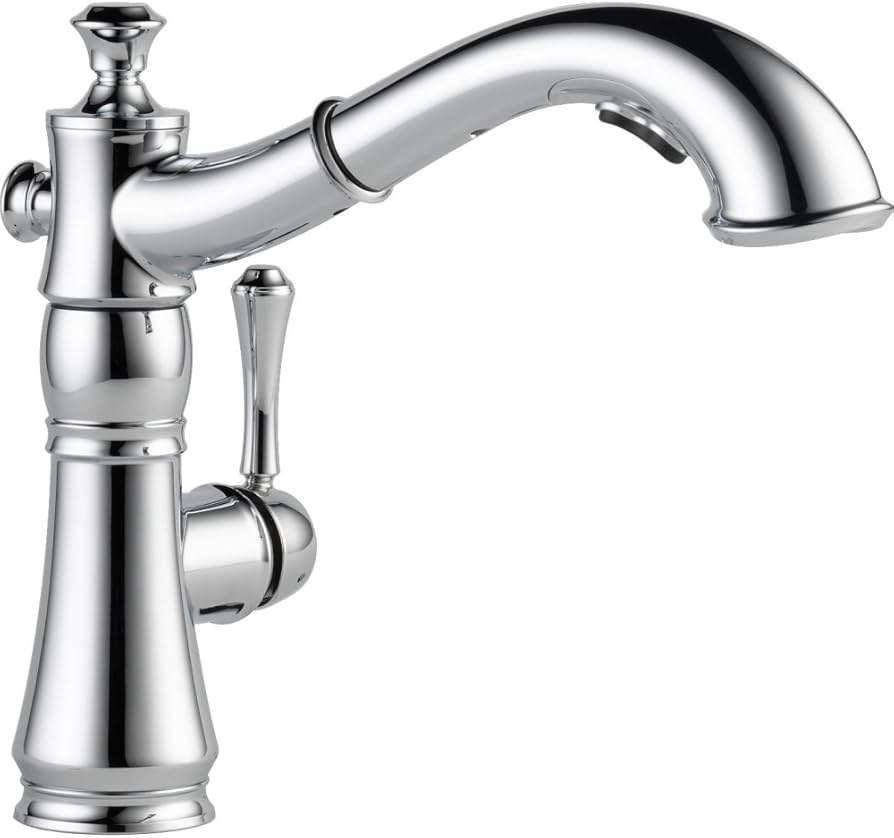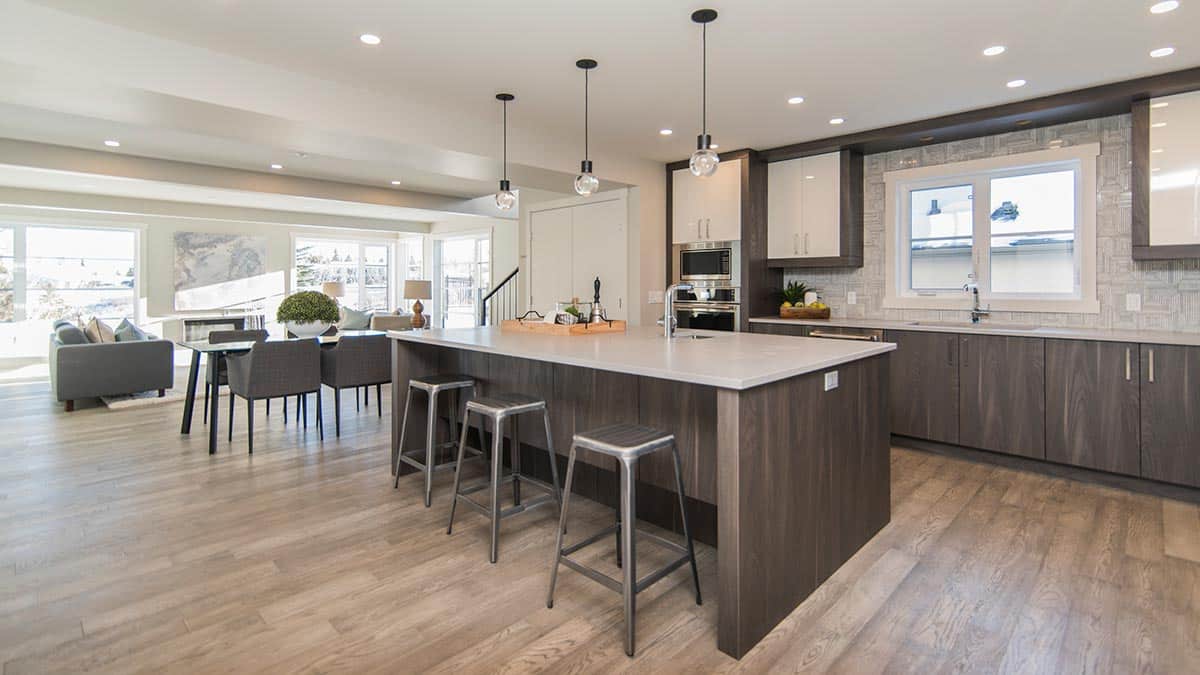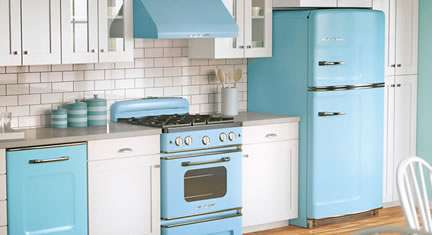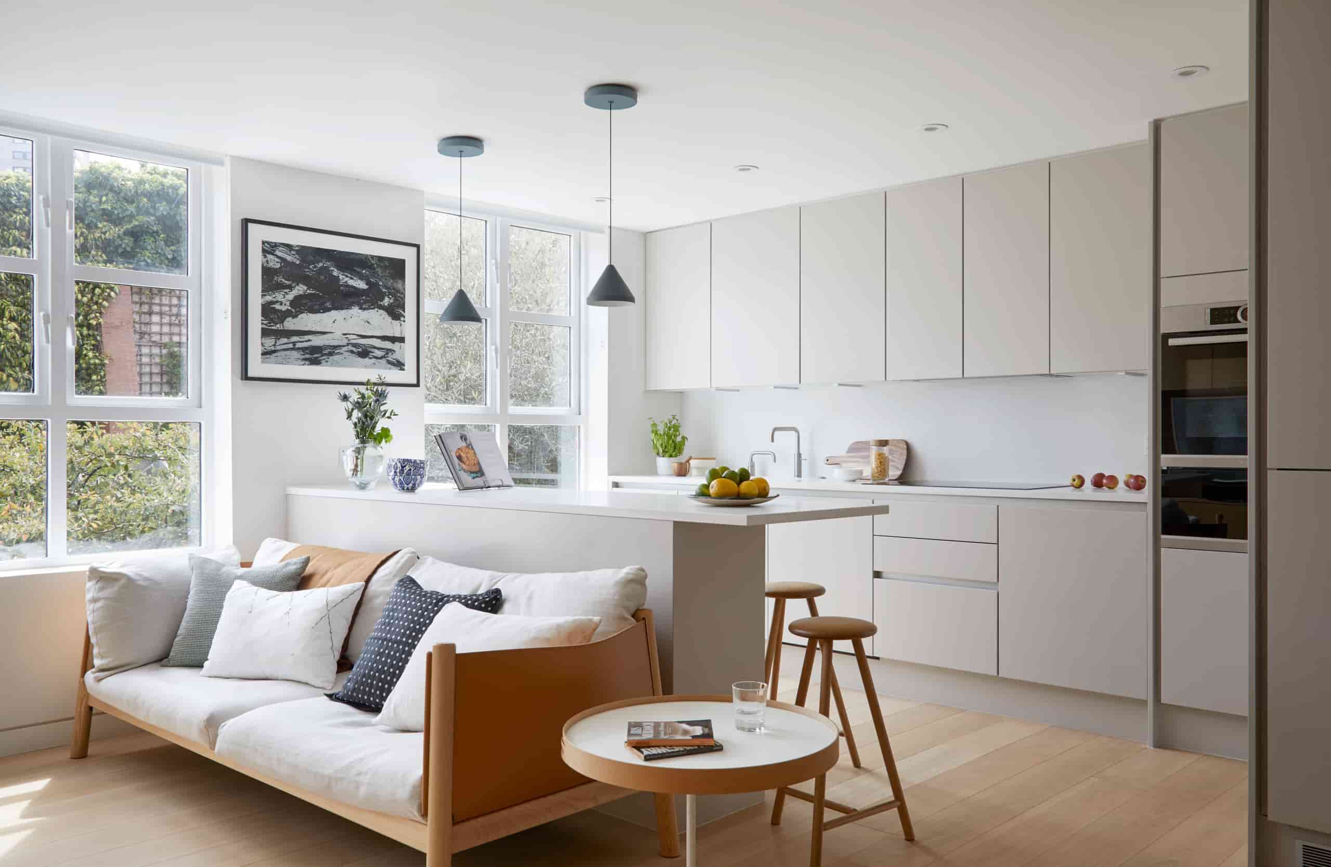Imagine holding the power to reshape your kitchen, turning it from a functional space into a personalized haven. Taking a picture of your kitchen is the first step in unlocking its hidden potential and embarking on a journey of creative transformation. This simple act provides a concrete foundation upon which to build your dream design. It allows you to analyze the existing layout, identify problem areas, and visualize possibilities you might not have otherwise considered. Taking a picture of your kitchen is not just about capturing an image; it’s about capturing opportunity.
Analyzing Your Kitchen’s Current State
Before diving into design ideas, critically assess your kitchen’s strengths and weaknesses. Consider the following:
- Layout: Is the workflow efficient? Are there obstacles to movement?
- Storage: Do you have enough space for all your kitchen essentials? Is it easily accessible?
- Lighting: Is the kitchen well-lit? Are there areas that are too dark or too bright?
- Aesthetics: What is your overall style? What colors and materials do you find appealing?
Inspiration and Idea Gathering
Now comes the fun part! Explore different design styles and gather inspiration. Consider these resources:
- Online platforms: Pinterest, Houzz, and Instagram are treasure troves of kitchen design ideas.
- Magazines and books: Browse home decor publications for inspiration and practical advice.
- Showrooms: Visit kitchen showrooms to see different materials and layouts in person.
Defining Your Style
Narrow down your preferred style. Do you lean towards modern minimalism, rustic charm, or classic elegance? Consider how your chosen style will integrate with the rest of your home’s aesthetic. For example, modern design often utilizes sleek lines and neutral colors, while a rustic kitchen might incorporate natural wood and exposed brick.
Bringing Your Vision to Life: Design Tools and Techniques
Several tools can help you visualize and refine your kitchen design. Here are a few options:
- Software: Free and paid kitchen design software allows you to create detailed 3D models of your kitchen.
- Online planners: Many retailers offer online kitchen planners that allow you to experiment with different layouts and finishes.
- Sketching: Even a simple sketch can help you visualize your ideas and communicate them to professionals.
Key Design Considerations
As you develop your design, keep these essential factors in mind:
- Budget: Set a realistic budget and stick to it. Research the cost of materials, appliances, and labor.
- Functionality: Prioritize functionality and ease of use. Ensure that your design meets your cooking and storage needs.
- Lighting: Plan for adequate lighting, including ambient, task, and accent lighting.
- Materials: Choose durable and aesthetically pleasing materials that complement your style.
Comparative Table: Countertop Materials
| Material | Pros | Cons | Cost |
|---|---|---|---|
| Granite | Durable, heat-resistant, unique appearance | Porous, requires sealing, can be expensive | $$$ |
| Quartz | Non-porous, low maintenance, wide range of colors | Can be expensive, not as heat-resistant as granite | $$$ |
| Laminate | Affordable, easy to clean, variety of styles | Not as durable as stone, can be damaged by heat | $ |
Ultimately, the key to a successful kitchen redesign lies in careful planning, creative thinking, and attention to detail. Remember to take a picture of your kitchen frequently during the renovation process to document your progress and ensure that your vision is being realized.
Don’t underestimate the power of professional consultation. While DIY approaches are admirable, enlisting the expertise of a kitchen designer or contractor can save you time, money, and potential headaches. They can offer valuable insights, identify potential challenges, and ensure that your design is structurally sound and compliant with building codes. Their experience can be particularly helpful in navigating complex aspects such as plumbing, electrical work, and ventilation.
IMPLEMENTATION AND PROJECT MANAGEMENT
Once you’ve finalized your design and secured the necessary permits, it’s time to begin the implementation phase. This involves:
– Demolition: Carefully remove existing fixtures and appliances. Ensure that you have a plan for disposing of waste materials responsibly.
– Construction: Install new cabinets, countertops, and appliances. Pay close attention to detail and ensure that everything is properly aligned and installed.
– Finishing touches: Add the final touches, such as paint, backsplash, and hardware. These details can make a big difference in the overall look and feel of your kitchen.
TIPS FOR A SMOOTH RENOVATION
Kitchen renovations can be disruptive, but with careful planning, you can minimize the inconvenience:
– Establish a temporary kitchen: Set up a temporary cooking area in another room with essential appliances like a microwave and refrigerator.
– Communicate with your contractor: Maintain open communication with your contractor and address any concerns promptly.
– Protect your belongings: Cover furniture and floors to protect them from dust and debris.
– Be patient: Renovations can take longer than expected. Be prepared for delays and stay positive throughout the process.
THE FINAL REVEAL AND ENJOYMENT
After weeks or months of planning and hard work, the moment you’ve been waiting for has arrived: the unveiling of your transformed kitchen. Take a moment to appreciate the fruits of your labor and enjoy the space you’ve created. Remember to properly maintain your new kitchen to ensure its longevity and beauty. This might involve regular cleaning, sealing countertops, and promptly addressing any repairs. By following these guidelines, you can create a kitchen that is not only functional and beautiful but also a joy to use for years to come. The process of taking a picture of your kitchen and reimagining it is complete, and you can now enjoy your new space.

