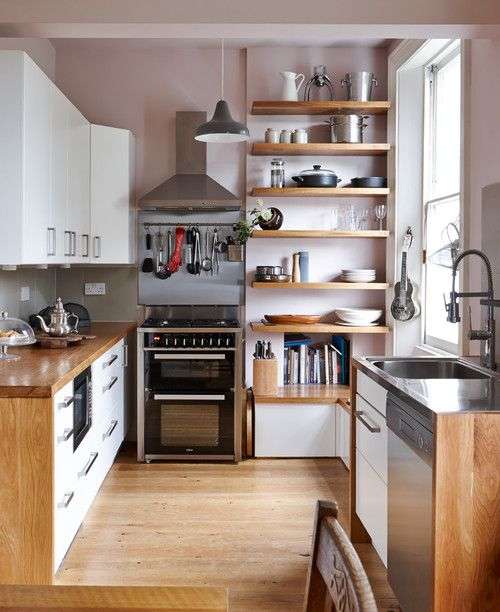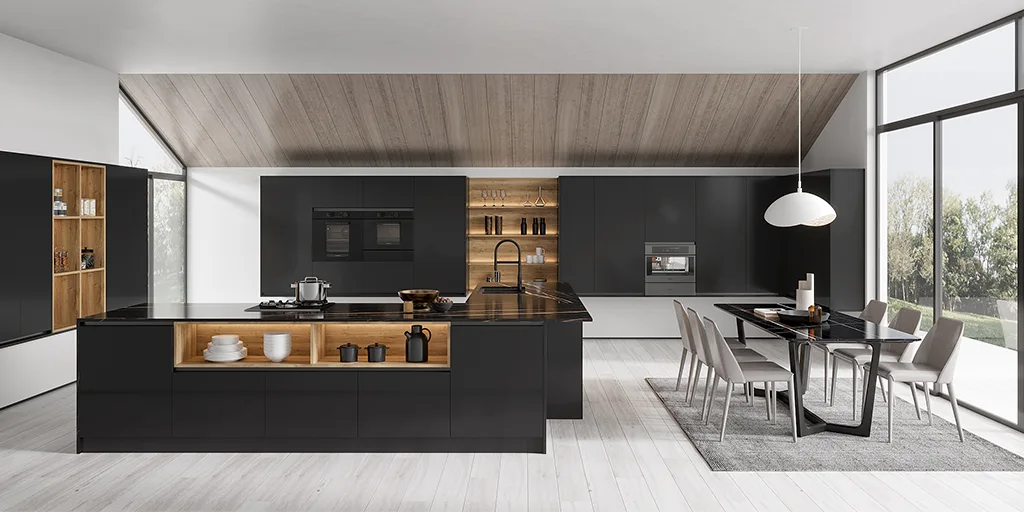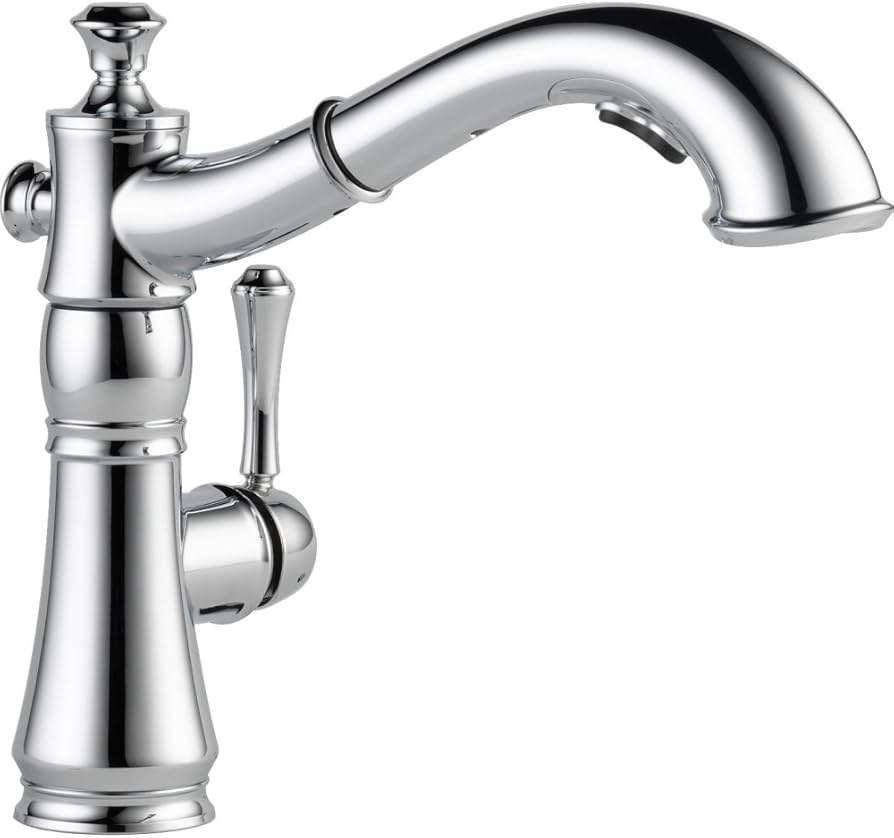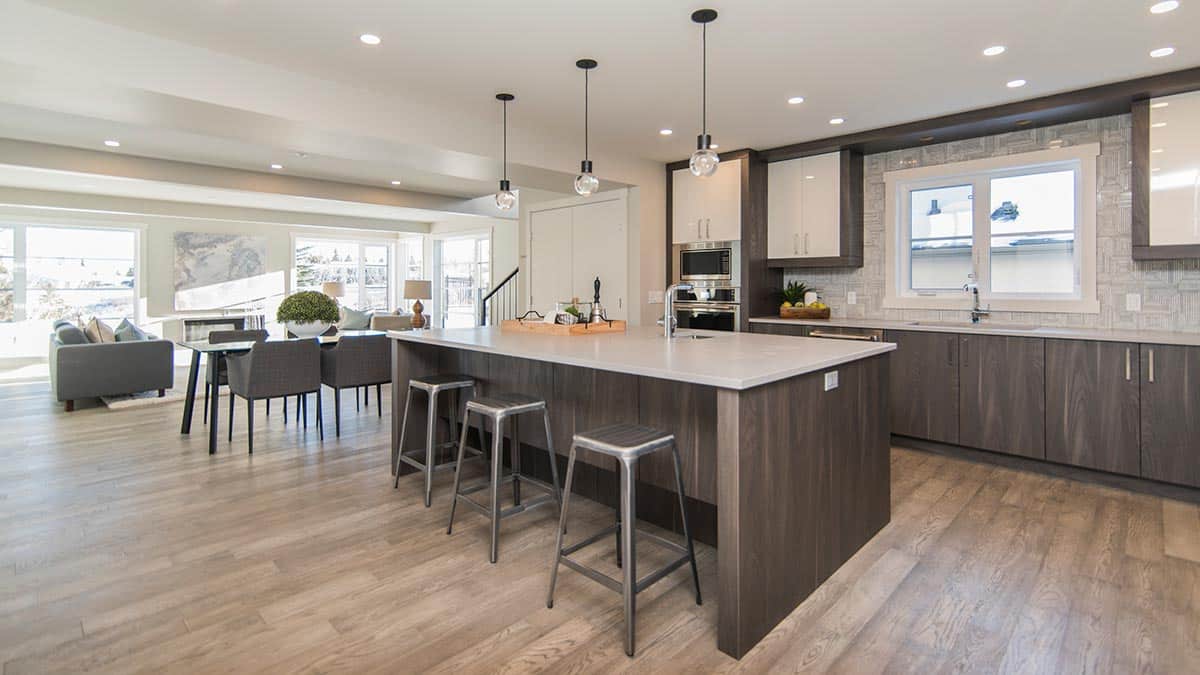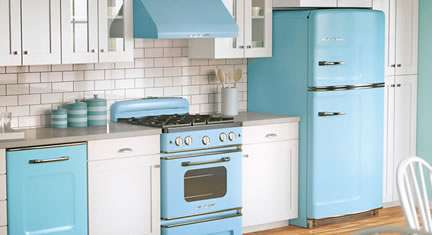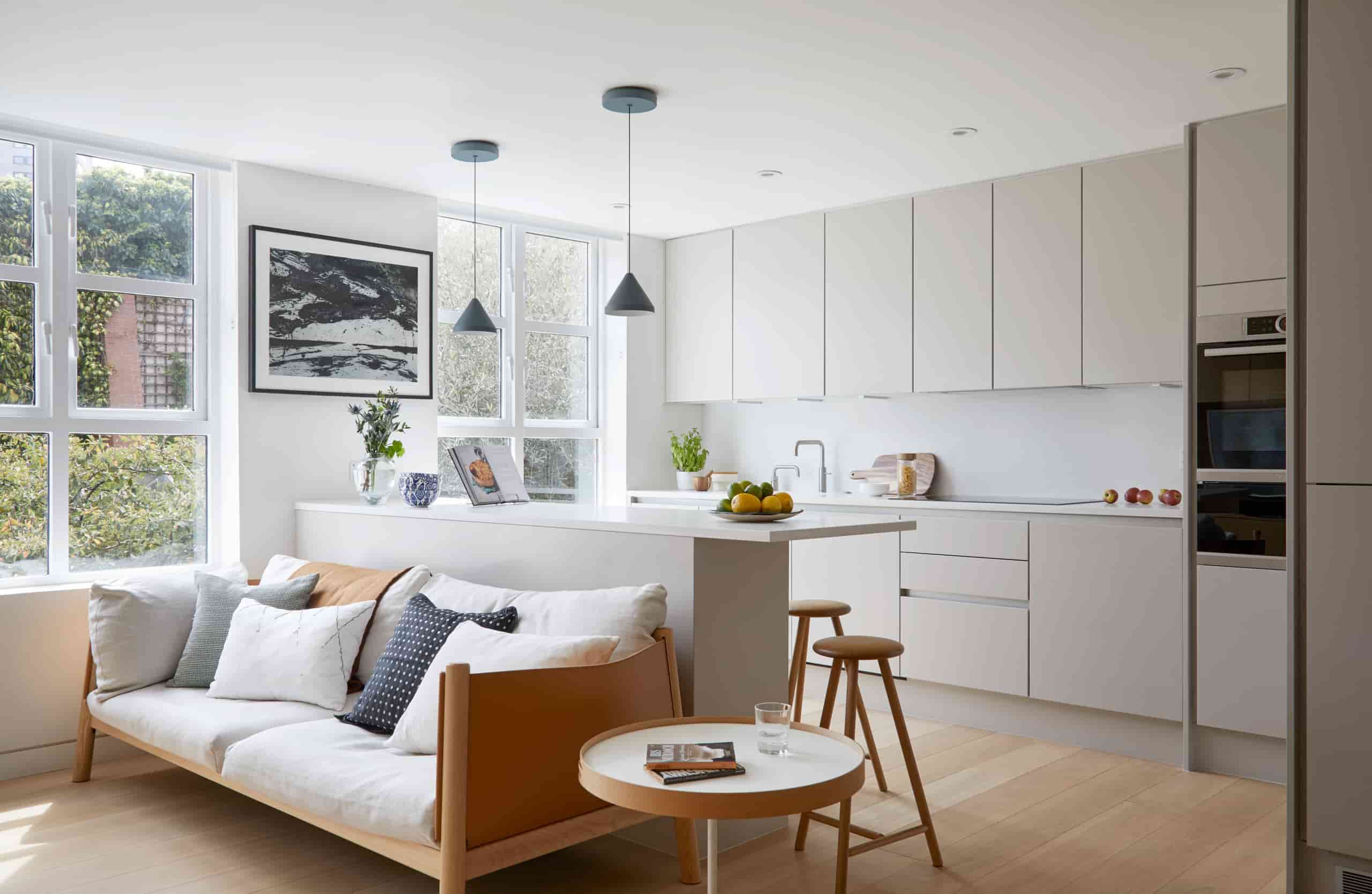Maximizing space in a small kitchen requires ingenious design solutions, particularly when it comes to kitchen cabinets. The challenge lies in finding cabinets that are both functional and aesthetically pleasing, without overwhelming the limited square footage. Effective use of vertical space, clever storage options, and a streamlined design aesthetic are crucial components of modern kitchen cabinet design for small spaces. Choosing the right materials and finishes can also significantly impact the perceived size and openness of the room; light colors and reflective surfaces are often preferred to create a brighter and more spacious feel.
Optimizing Vertical Space and Storage
In compact kitchens, every inch counts. Here’s how to make the most of vertical space and optimize storage:
- Tall Cabinets: Extend cabinets to the ceiling to utilize every available inch. This minimizes wasted space above and provides ample storage.
- Pull-Out Shelves and Drawers: These maximize accessibility and prevent items from getting lost in the back of deep cabinets.
- Corner Solutions: Lazy Susans or pull-out corner shelves effectively use awkward corner spaces.
- Under-Cabinet Lighting: Improves visibility and adds a touch of elegance, making the space feel larger.
Smart Storage Solutions
Consider incorporating these clever storage ideas into your modern kitchen cabinet design:
- Spice Racks: Mounted on the inside of cabinet doors, spice racks save valuable shelf space.
- Knife Blocks: Built-in knife blocks keep knives safely stored and readily accessible.
- Trash and Recycling Pull-Outs: Conceal waste containers and maximize floor space.
- Adjustable Shelves: Customize shelf height to accommodate items of varying sizes.
Aesthetic Considerations for Small Kitchens
The look and feel of your cabinets play a significant role in the overall ambiance of a small kitchen.
- Light Colors: White, cream, and light gray cabinets reflect light and create a more open and airy feel.
- Sleek Design: Choose cabinets with clean lines and minimal ornamentation for a modern and uncluttered look.
- Glass-Front Cabinets: Displaying decorative items behind glass can add visual interest and depth.
- Handleless Cabinets: Push-to-open or integrated handle designs create a seamless and streamlined appearance.
Cabinet Material Comparison
| Material | Pros | Cons |
|---|---|---|
| Wood | Classic look, durable, can be stained or painted. | Can be expensive, susceptible to moisture damage. |
| Laminate | Affordable, easy to clean, available in a variety of colors and patterns. | Less durable than wood, can look less high-end. |
| Metal | Durable, modern look, resistant to moisture and pests. | Can be cold and industrial feeling, may show fingerprints. |
Ultimately, selecting the perfect modern kitchen cabinets design hinges on your personal preferences, budget, and the specific constraints of your small space. By prioritizing functionality, optimizing storage, and carefully considering the aesthetic impact, you can create a kitchen that is both beautiful and efficient.
MODERN KITCHEN CABINET DESIGN FOR SMALL SPACES
Maximizing space in a small kitchen requires ingenious design solutions, particularly when it comes to kitchen cabinets. The challenge lies in finding cabinets that are both functional and aesthetically pleasing, without overwhelming the limited square footage. Effective use of vertical space, clever storage options, and a streamlined design aesthetic are crucial components of modern kitchen cabinet design for small spaces. Choosing the right materials and finishes can also significantly impact the perceived size and openness of the room; light colors and reflective surfaces are often preferred to create a brighter and more spacious feel.
OPTIMIZING VERTICAL SPACE AND STORAGE
In compact kitchens, every inch counts. Here’s how to make the most of vertical space and optimize storage:
– Tall Cabinets: Extend cabinets to the ceiling to utilize every available inch. This minimizes wasted space above and provides ample storage.
– Pull-Out Shelves and Drawers: These maximize accessibility and prevent items from getting lost in the back of deep cabinets.
– Corner Solutions: Lazy Susans or pull-out corner shelves effectively use awkward corner spaces.
– Under-Cabinet Lighting: Improves visibility and adds a touch of elegance, making the space feel larger.
SMART STORAGE SOLUTIONS
Consider incorporating these clever storage ideas into your modern kitchen cabinet design:
– Spice Racks: Mounted on the inside of cabinet doors, spice racks save valuable shelf space.
– Knife Blocks: Built-in knife blocks keep knives safely stored and readily accessible.
– Trash and Recycling Pull-Outs: Conceal waste containers and maximize floor space.
– Adjustable Shelves: Customize shelf height to accommodate items of varying sizes.
AESTHETIC CONSIDERATIONS FOR SMALL KITCHENS
The look and feel of your cabinets play a significant role in the overall ambiance of a small kitchen.
– Light Colors: White, cream, and light gray cabinets reflect light and create a more open and airy feel.
– Sleek Design: Choose cabinets with clean lines and minimal ornamentation for a modern and uncluttered look.
– Glass-Front Cabinets: Displaying decorative items behind glass can add visual interest and depth.
– Handleless Cabinets: Push-to-open or integrated handle designs create a seamless and streamlined appearance.
CABINET MATERIAL COMPARISON
Material
Pros
Cons
Wood
Classic look, durable, can be stained or painted.
Can be expensive, susceptible to moisture damage.
Laminate
Affordable, easy to clean, available in a variety of colors and patterns.
Less durable than wood, can look less high-end.
Metal
Durable, modern look, resistant to moisture and pests.
Can be cold and industrial feeling, may show fingerprints.
Ultimately, selecting the perfect modern kitchen cabinets design hinges on your personal preferences, budget, and the specific constraints of your small space. By prioritizing functionality, optimizing storage, and carefully considering the aesthetic impact, you can create a kitchen that is both beautiful and efficient.
ERGONOMICS AND ACCESSIBILITY
Beyond aesthetics and storage capacity, the ergonomic design of kitchen cabinets is paramount, particularly within the confines of a smaller footprint. Careful consideration must be given to the placement and dimensions of cabinets to ensure ease of use and prevent unnecessary strain. The principles of universal design should be implemented to create a kitchen accessible to individuals of all abilities.
– Countertop Height: Standard countertop height may not be optimal for all users. Consider adjustable height countertops or varying countertop heights to accommodate different needs.
– Cabinet Depth: Reduce cabinet depth in areas where space is limited to improve maneuverability. This is particularly relevant for base cabinets near walkways.
– Hardware Selection: Opt for easy-to-grip handles and pulls that require minimal force to operate. Lever handles are an excellent choice for individuals with limited hand strength.
– Toe Kick Height: A sufficient toe kick height allows for comfortable standing and prevents foot fatigue.
ILLUMINATION STRATEGIES
Adequate lighting is crucial in a small kitchen, not only for functionality but also to enhance the perception of space. A well-lit kitchen feels larger and more inviting. Consider the following lighting strategies:
– Under-Cabinet Lighting: Illuminates the countertop for task-oriented activities. LED strip lighting offers energy efficiency and long lifespan.
– In-Cabinet Lighting: Provides visibility within cabinets, making it easier to locate items.
– Pendant Lighting: Adds a decorative element and provides ambient light. Choose small-scale pendants to avoid overwhelming the space.
– Natural Light Optimization: Maximize natural light by keeping windows unobstructed and using light-colored window treatments.
INTEGRATING APPLIANCES AND MAXIMIZING COUNTER SPACE
In small kitchens, the strategic integration of appliances is essential to maximizing counter space and creating a seamless flow. Built-in appliances, such as dishwashers and refrigerators, save valuable floor space and contribute to a more streamlined aesthetic. Consider the following strategies:
– Appliance Garages: Conceal small appliances, such as toasters and coffee makers, in dedicated appliance garages to keep countertops clutter-free.
– Over-the-Range Microwave: Saves countertop space by combining the microwave and range hood into a single unit.
– Integrated Refrigerator: A refrigerator that is flush with the surrounding cabinetry creates a seamless and visually appealing design.
– Compact Appliances: Opt for smaller-scale appliances, such as a slimline dishwasher or a compact refrigerator, to save space.
Careful planning and thoughtful design are critical when selecting the ideal modern kitchen cabinet design for smaller spaces. By focusing on maximizing vertical space, optimizing storage solutions, considering ergonomic factors, and integrating appliances strategically, it is possible to create a kitchen that is both functional and aesthetically pleasing. The key is to prioritize efficiency and choose design elements that enhance the perception of space and create a comfortable and inviting environment. Implementing these principles will transform a cramped and cluttered kitchen into a stylish and efficient culinary haven.
