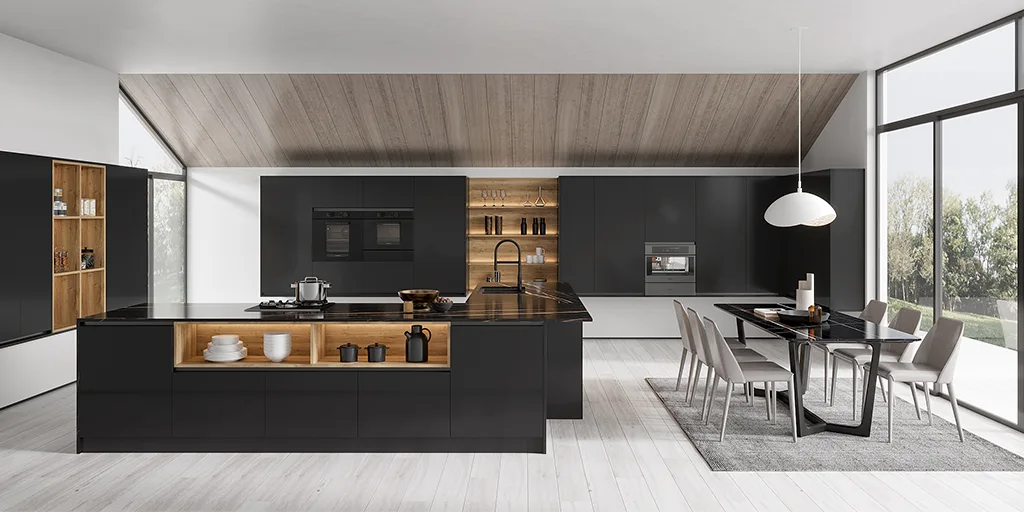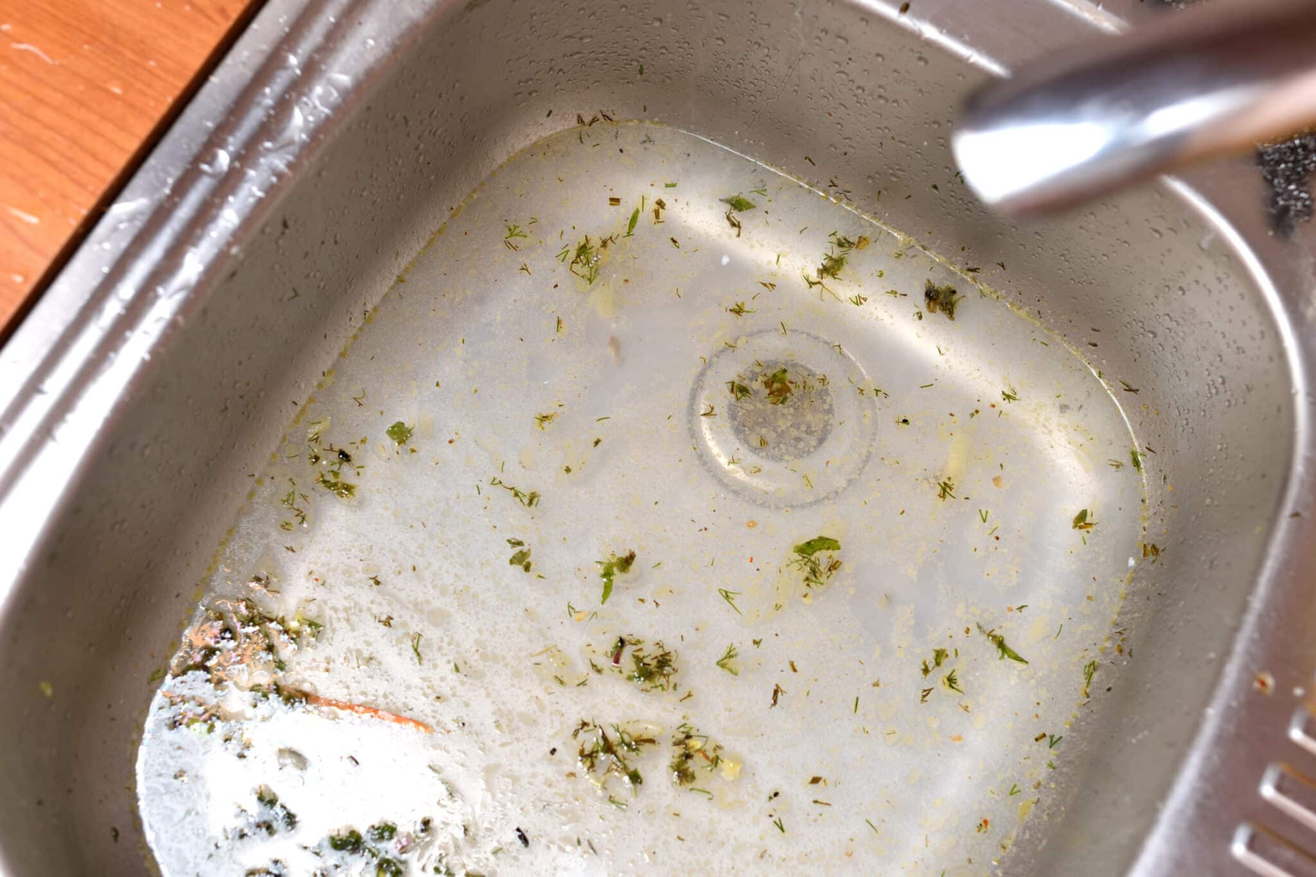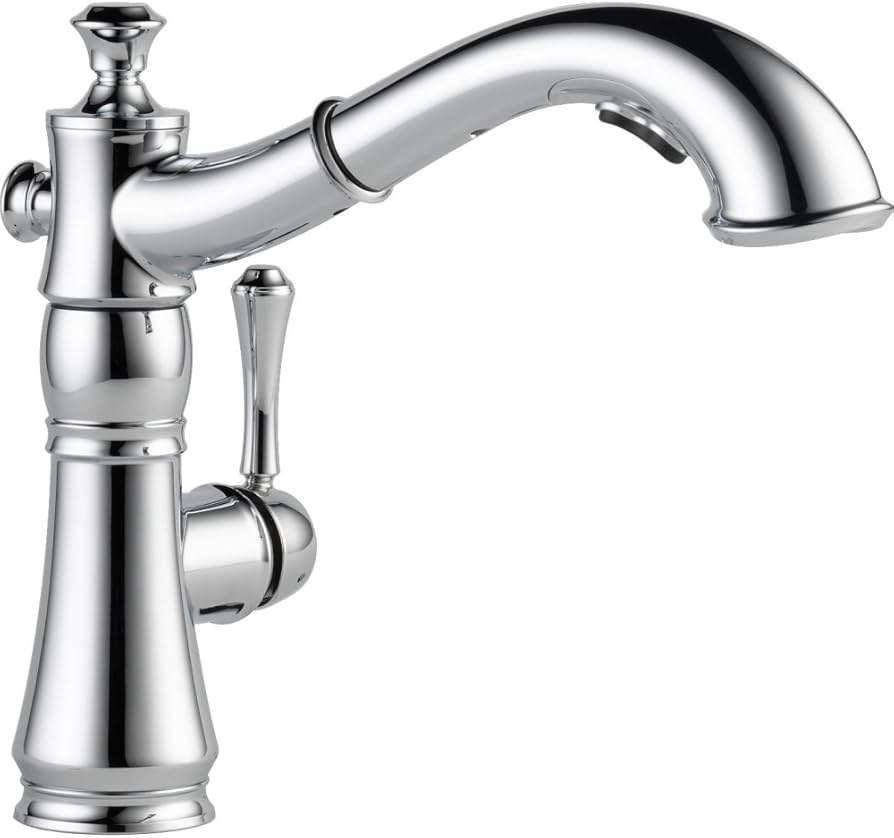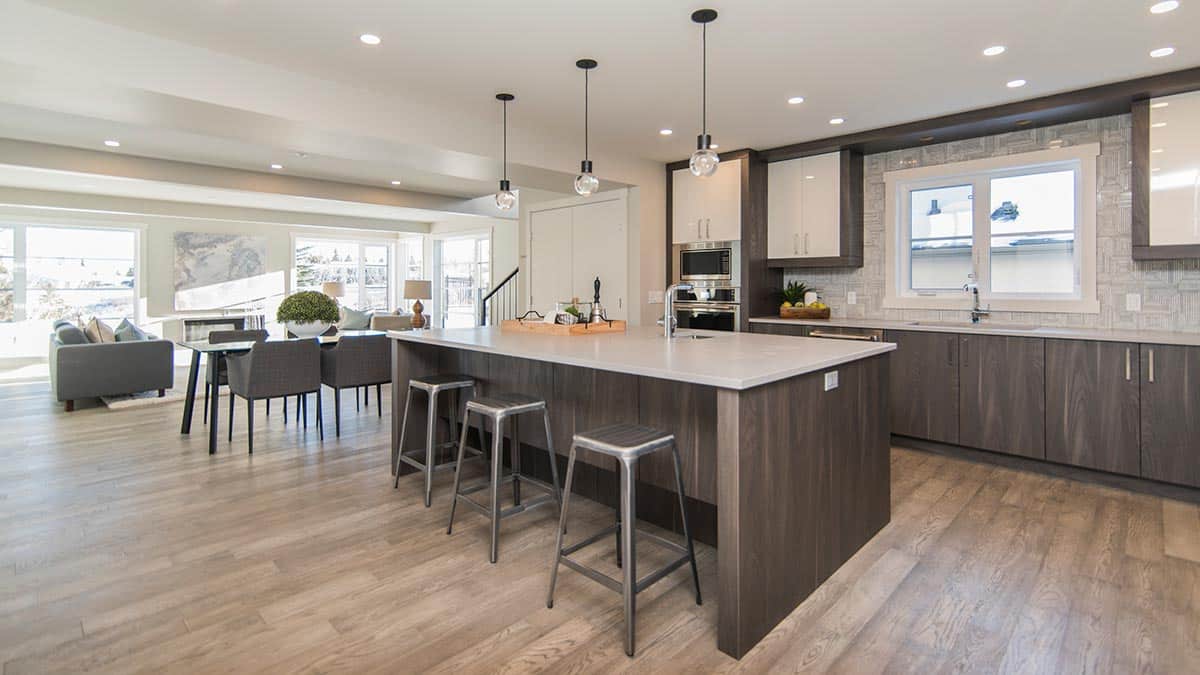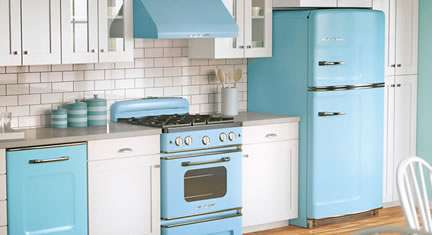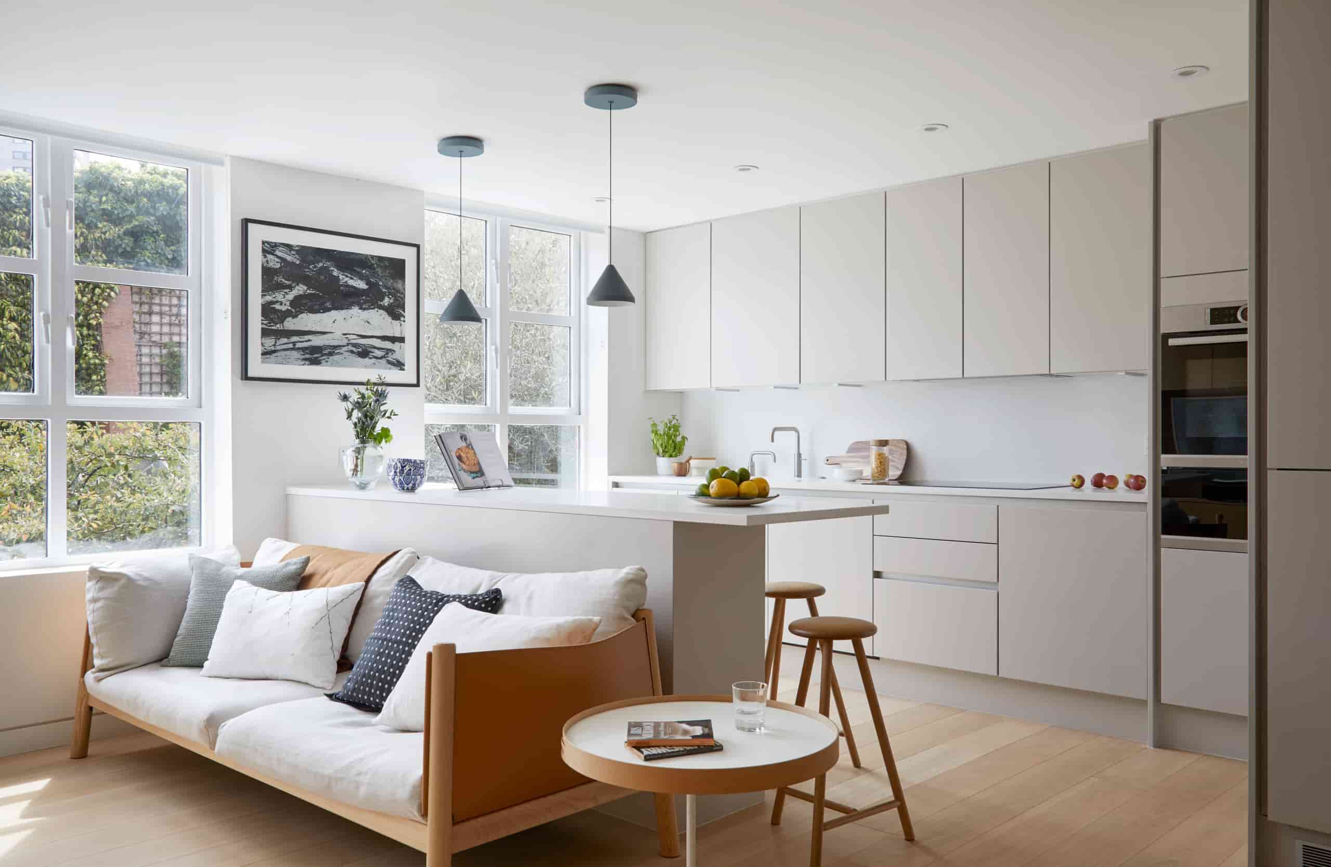Creating a dream kitchen involves careful consideration of both functionality and aesthetics. A popular and highly effective approach is incorporating a well-designed island and a dedicated pantry. These elements not only enhance the storage capacity of your kitchen but also provide valuable workspace and create a focal point for gathering and meal preparation. Exploring different kitchen design ideas with island and pantry can transform a chaotic cooking space into an organized and enjoyable hub of the home. Let’s delve into some innovative concepts to inspire your next kitchen remodel.
Maximizing Space and Functionality
One of the primary benefits of a kitchen island and pantry is the significant increase in storage and workspace they offer. However, thoughtful planning is crucial to ensure they effectively enhance the kitchen’s flow and efficiency. Consider the following:
- Island Size and Placement: The island should be proportional to the overall kitchen size and allow for comfortable movement around it. Ensure there is ample space between the island and surrounding cabinets and appliances.
- Pantry Design: Choose a pantry style that suits your needs and available space. Options include walk-in pantries, pull-out pantries, and pantry cabinets.
- Ergonomics: Position the island and pantry in relation to the stove, sink, and refrigerator to create an efficient work triangle.
Island Design: More Than Just a Countertop
The kitchen island can be much more than just a surface for food preparation. It can serve as a hub for various activities, including dining, socializing, and even working from home. Here are some design considerations:
Multi-Functional Islands
Consider incorporating features such as:
- Seating: Add bar stools for casual dining or socializing.
- Sink and Dishwasher: Include a prep sink and dishwasher for added convenience.
- Storage: Utilize the space beneath the countertop for drawers, cabinets, or open shelving.
- Built-in Appliances: Integrate appliances like a microwave, wine fridge, or warming drawer.
Island Countertop Materials
The countertop material is a crucial element of the island’s design. Popular options include:
- Granite: Durable and elegant, but requires sealing.
- Quartz: Non-porous and low-maintenance, available in a wide range of colors and patterns.
- Butcher Block: Provides a warm and natural look, but requires regular oiling.
- Marble: A luxurious option, but can be prone to staining and scratching.
Pantry Perfection: Organization is Key
A well-organized pantry can significantly reduce stress in the kitchen. Consider these strategies:
Types of Pantries
Choose a pantry that fits your kitchen layout. Walk-in pantries provide the most space, while pull-out pantries are great for narrow areas. Pantry cabinets are a versatile option that can be customized to fit your needs.
Pantry Organization Systems
Implement organizational systems to maximize space and accessibility:
- Adjustable Shelving: Allows you to customize the shelf height to accommodate different items.
- Pull-Out Shelves and Baskets: Provide easy access to items stored in the back of the pantry.
- Door-Mounted Racks: Ideal for storing spices, cans, and other small items.
- Clear Containers: Make it easy to see what’s inside and help keep food fresh.
Ultimately, the best kitchen design ideas with island and pantry will depend on your individual needs, preferences, and the specific characteristics of your kitchen space. By carefully considering the factors outlined above, you can create a kitchen that is both beautiful and highly functional.
KITCHEN DESIGN IDEAS WITH ISLAND AND PANTRY
Creating a dream kitchen involves careful consideration of both functionality and aesthetics. A popular and highly effective approach is incorporating a well-designed island and a dedicated pantry. These elements not only enhance the storage capacity of your kitchen but also provide valuable workspace and create a focal point for gathering and meal preparation. Exploring different kitchen design ideas with island and pantry can transform a chaotic cooking space into an organized and enjoyable hub of the home. Let’s delve into some innovative concepts to inspire your next kitchen remodel.
MAXIMIZING SPACE AND FUNCTIONALITY
One of the primary benefits of a kitchen island and pantry is the significant increase in storage and workspace they offer. However, thoughtful planning is crucial to ensure they effectively enhance the kitchen’s flow and efficiency. Consider the following:
– Island Size and Placement: The island should be proportional to the overall kitchen size and allow for comfortable movement around it. Ensure there is ample space between the island and surrounding cabinets and appliances.
– Pantry Design: Choose a pantry style that suits your needs and available space. Options include walk-in pantries, pull-out pantries, and pantry cabinets.
– Ergonomics: Position the island and pantry in relation to the stove, sink, and refrigerator to create an efficient work triangle.
ISLAND DESIGN: MORE THAN JUST A COUNTERTOP
The kitchen island can be much more than just a surface for food preparation; It can serve as a hub for various activities, including dining, socializing, and even working from home. Here are some design considerations:
MULTI-FUNCTIONAL ISLANDS
Consider incorporating features such as:
– Seating: Add bar stools for casual dining or socializing.
– Sink and Dishwasher: Include a prep sink and dishwasher for added convenience.
– Storage: Utilize the space beneath the countertop for drawers, cabinets, or open shelving.
– Built-in Appliances: Integrate appliances like a microwave, wine fridge, or warming drawer.
ISLAND COUNTERTOP MATERIALS
The countertop material is a crucial element of the island’s design. Popular options include:
– Granite: Durable and elegant, but requires sealing.
– Quartz: Non-porous and low-maintenance, available in a wide range of colors and patterns.
– Butcher Block: Provides a warm and natural look, but requires regular oiling.
– Marble: A luxurious option, but can be prone to staining and scratching.
PANTRY PERFECTION: ORGANIZATION IS KEY
A well-organized pantry can significantly reduce stress in the kitchen. Consider these strategies:
TYPES OF PANTRIES
Choose a pantry that fits your kitchen layout. Walk-in pantries provide the most space, while pull-out pantries are great for narrow areas. Pantry cabinets are a versatile option that can be customized to fit your needs.
PANTRY ORGANIZATION SYSTEMS
Implement organizational systems to maximize space and accessibility:
– Adjustable Shelving: Allows you to customize the shelf height to accommodate different items.
– Pull-Out Shelves and Baskets: Provide easy access to items stored in the back of the pantry.
– Door-Mounted Racks: Ideal for storing spices, cans, and other small items.
– Clear Containers: Make it easy to see what’s inside and help keep food fresh.
Ultimately, the best kitchen design ideas with island and pantry will depend on your individual needs, preferences, and the specific characteristics of your kitchen space. By carefully considering the factors outlined above, you can create a kitchen that is both beautiful and highly functional.
In conclusion, creating functional and beautiful kitchen design ideas with island and pantry requires careful planning and execution. With thoughtful design choices, you can maximize space, enhance functionality, and create a kitchen that you’ll love for years to come.
LIGHTING CONSIDERATIONS: ILLUMINATING YOUR CULINARY SPACE
Don’t underestimate the power of good lighting! It not only enhances the aesthetics of your kitchen but also improves functionality and safety. Layered lighting is key, combining ambient, task, and accent lighting to create a well-lit and inviting space.
ISLAND LIGHTING
Pendant lights are a popular choice for illuminating the island. Consider the following:
– Number of Pendants: The number of pendants will depend on the size of the island. Generally, odd numbers of pendants look more visually appealing.
– Pendant Style: Choose a style that complements the overall kitchen design. Options include modern, farmhouse, and traditional pendants.
– Pendant Height: Hang the pendants at a height that provides adequate illumination without obstructing views.
PANTRY LIGHTING
Proper lighting is essential for easily locating items in the pantry. Consider these options:
– Recessed Lighting: Provides general illumination for the entire pantry.
– Under-Shelf Lighting: Illuminates the shelves, making it easier to see what’s stored inside.
– Motion-Sensor Lighting: Automatically turns on the lights when you enter the pantry, saving energy.
COLOR PALETTE AND MATERIALS: CREATING A COHESIVE LOOK
The color palette and materials you choose will significantly impact the overall look and feel of your kitchen. Aim for a cohesive design that reflects your personal style. Here are some tips:
CABINET COLORS
Consider the following cabinet color options:
– White Cabinets: A classic and timeless choice that creates a bright and airy feel.
– Gray Cabinets: A versatile option that works well with a variety of design styles.
– Blue Cabinets: Adds a pop of color and creates a calming atmosphere.
– Wood Cabinets: Provides a warm and natural look.
HARDWARE FINISHES
The hardware finishes should complement the cabinet colors and overall design. Popular options include:
– Brushed Nickel: A versatile and durable option.
– Chrome: Provides a sleek and modern look.
– Black: Creates a bold and dramatic contrast.
– Gold: Adds a touch of elegance and sophistication.
Remember to consider the existing elements of your kitchen, such as flooring and appliances, when selecting colors and materials. A well-coordinated design will create a harmonious and inviting space.
Before embarking on your kitchen renovation, it’s wise to consult with a professional kitchen designer. They can provide expert advice and help you create a kitchen that meets your specific needs and budget. By carefully considering all of these factors, you’ll be well on your way to creating the kitchen of your dreams.

