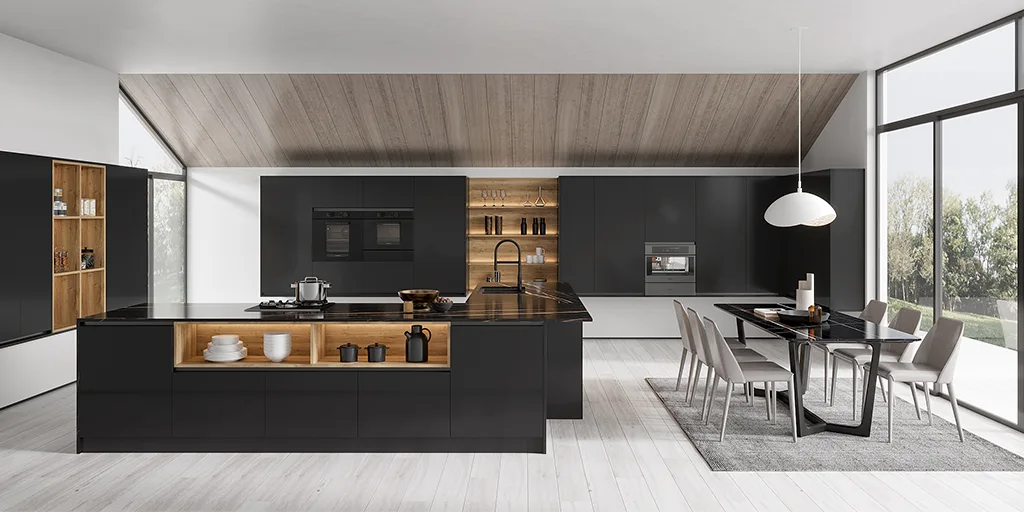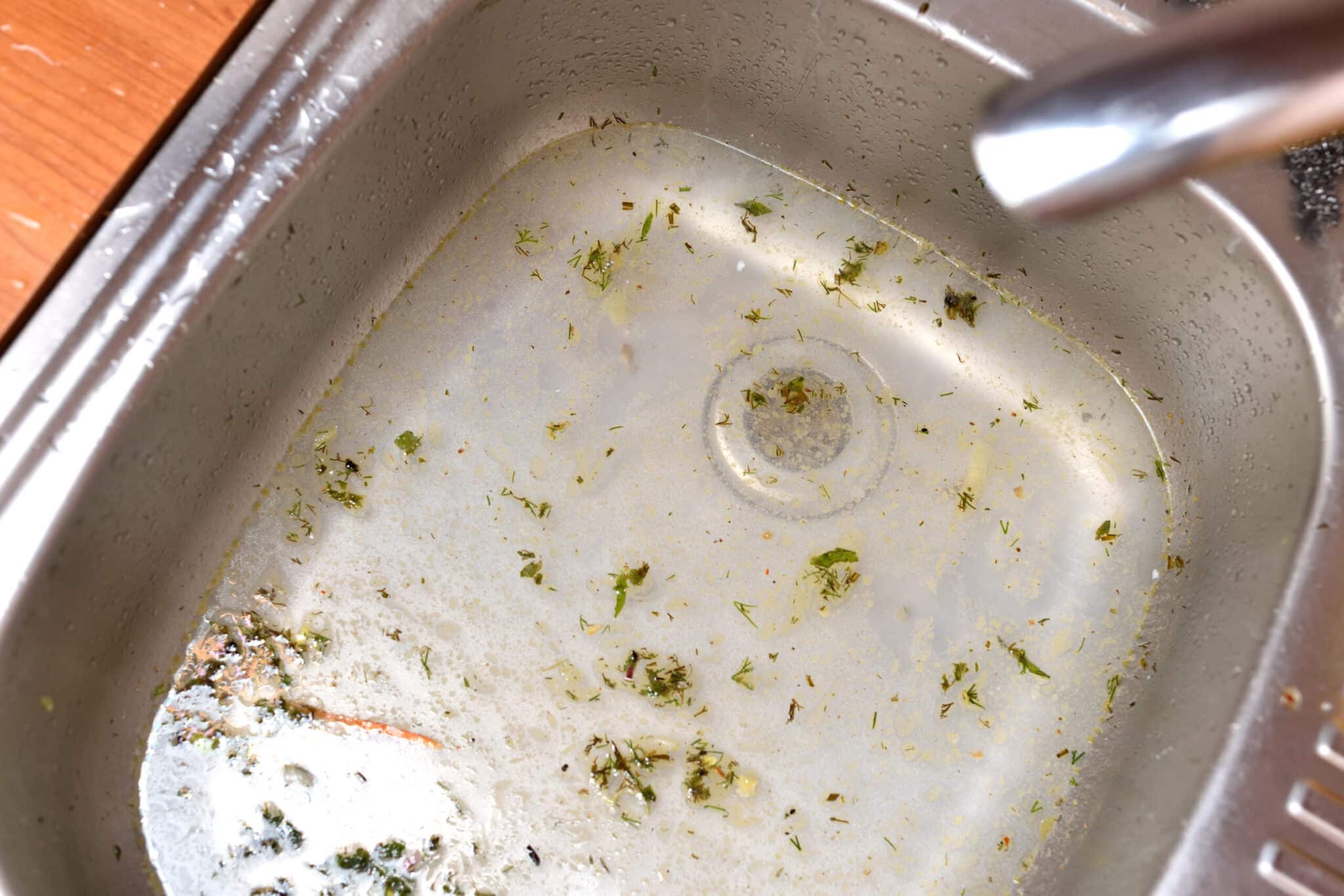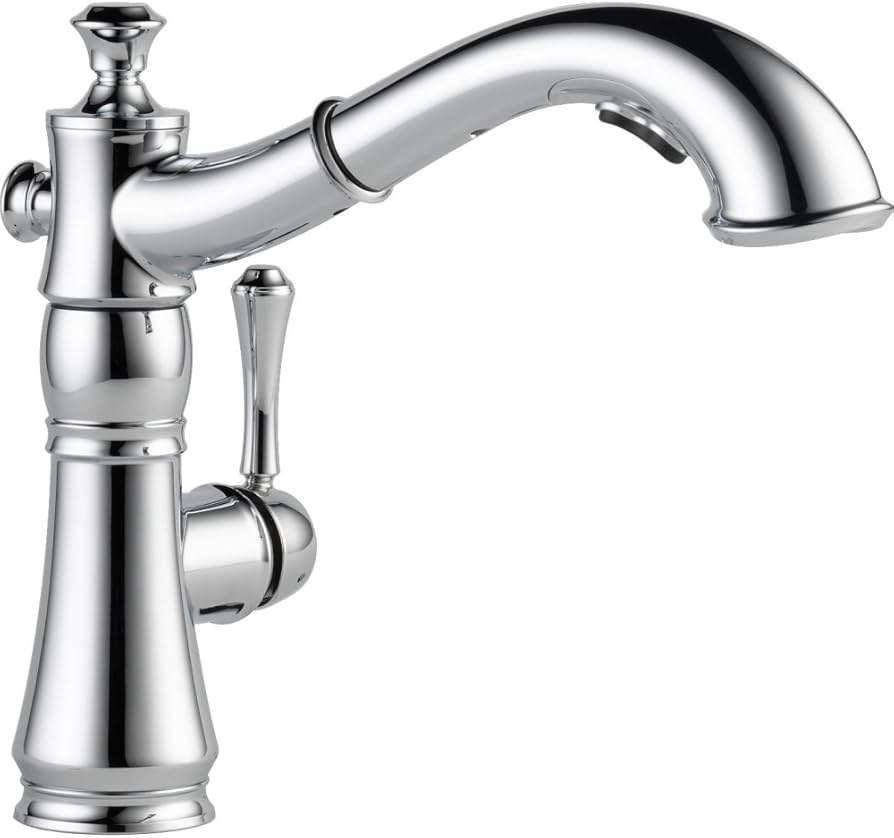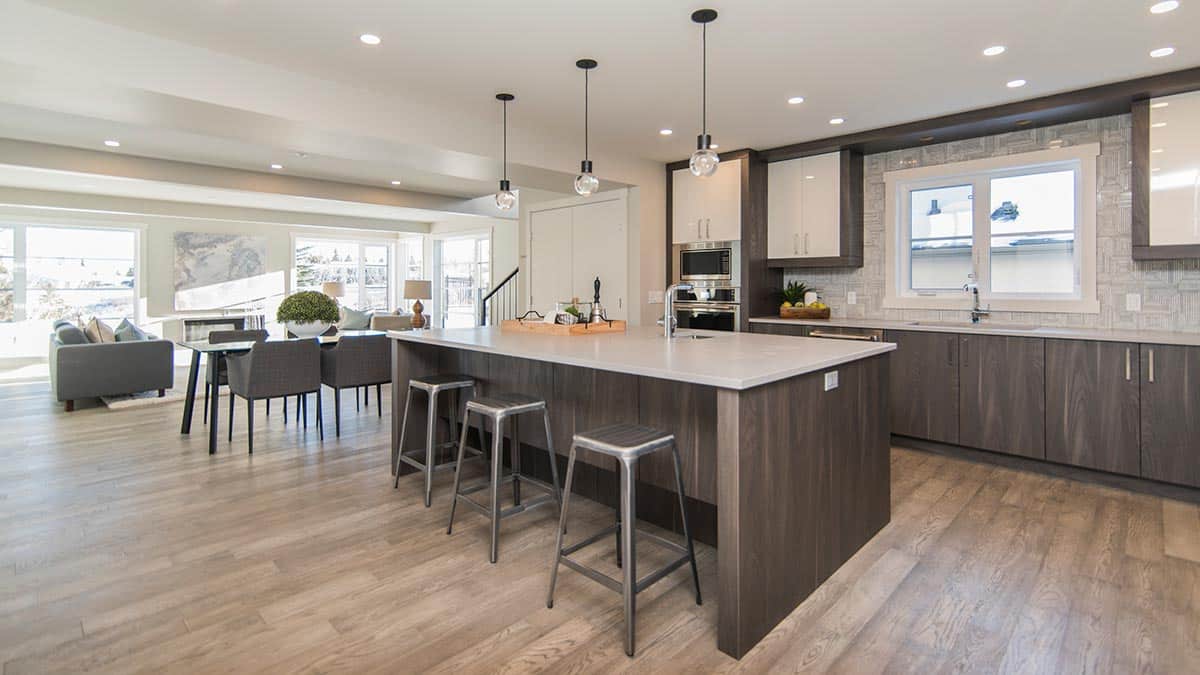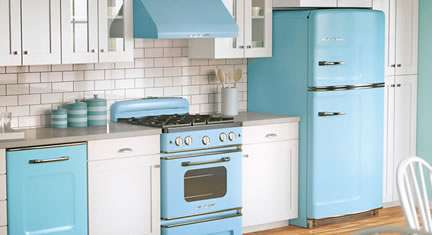Creating a functional and stylish kitchen island is a dream for many homeowners‚ and incorporating a sink and dishwasher elevates its utility significantly. However‚ tackling a diy kitchen island with sink and dishwasher project can seem daunting. With careful planning‚ resourcefulness‚ and a bit of elbow grease‚ you can transform your kitchen into a culinary haven with a custom-built island that perfectly meets your needs. This project‚ when executed correctly‚ can drastically improve your kitchen’s workflow and create a stunning focal point.
Planning Your Dream Island
Before you even pick up a hammer‚ meticulous planning is crucial. Consider these factors:
- Space: Accurately measure your kitchen and ensure ample clearance (at least 36 inches) around the island for comfortable movement.
- Plumbing & Electrical: This is the most complex part. Decide where the sink and dishwasher will be located and plan how you’ll run water supply and drain lines‚ as well as electrical wiring‚ from existing sources. You may need to consult with a licensed plumber and electrician.
- Island Size & Shape: Determine the ideal dimensions and shape to maximize workspace and seating without overwhelming the area. Consider rectangular‚ L-shaped‚ or even curved designs.
- Materials: Choose durable and aesthetically pleasing materials for the island’s frame‚ countertop‚ and any additional features like cabinets or shelving. Think about matching or complementing existing kitchen elements.
Building the Island Frame
The foundation of your island is its frame. You can build this from scratch using lumber or repurpose existing cabinets. If you are using lumber‚ a sturdy frame is essential to support the weight of the countertop‚ sink‚ and dishwasher. Here’s a basic overview:
- Cut the lumber: Cut the lumber according to your planned dimensions.
- Assemble the frame: Use screws and wood glue to assemble the frame. Ensure all corners are square and the frame is level.
- Add support: Add internal supports to reinforce the frame‚ especially where the sink and dishwasher will be placed.
- Cabinet installation: If using cabinets‚ securely attach them to the frame.
Considerations for Plumbing and Electrical
This is where professional assistance might be necessary. Unless you have extensive plumbing and electrical experience‚ hiring a qualified professional is highly recommended to ensure safety and code compliance.
- Plumbing: Connect the water supply lines to the sink and dishwasher. Install a drain line that slopes downwards to ensure proper drainage. Consider using flexible plumbing lines for easier installation.
- Electrical: Run electrical wiring to the island to power the dishwasher and any outlets you plan to include. Use appropriate gauge wiring and install GFCI outlets for safety.
Installing the Sink and Dishwasher
Follow the manufacturer’s instructions carefully for both the sink and dishwasher. Typically‚ this involves:
- Sink: Cutting the countertop to fit the sink‚ applying sealant‚ and securing the sink in place. Connect the faucet and drain.
- Dishwasher: Sliding the dishwasher into its designated space‚ connecting the water supply and drain lines‚ and securing it to the island frame.
Finishing Touches
Once the sink and dishwasher are installed‚ focus on the finishing touches:
- Countertop: Install the countertop. Granite‚ quartz‚ butcher block‚ and concrete are popular choices.
- Cabinet Doors & Drawers: Install cabinet doors and drawers if applicable.
- Painting/Staining: Paint or stain the island to match your kitchen’s aesthetic.
- Hardware: Add hardware like knobs‚ pulls‚ and handles.
Building a diy kitchen island with sink and dishwasher is a rewarding project that can significantly enhance your kitchen. By following these steps and taking your time‚ you can create a custom island that is both functional and beautiful. Remember to prioritize safety and consult with professionals when needed.
.
Ultimately‚ the success of your diy kitchen island with sink and dishwasher hinges on meticulous planning and execution. Don’t rush the process. Take your time‚ double-check your measurements‚ and don’t be afraid to seek help when needed. A well-built island will not only add value to your home but also provide years of enjoyment. Before undertaking this project‚ consider sketching out various design ideas and layouts. This visual representation will help you anticipate potential challenges and refine your vision. Remember‚ flexibility is key. Be prepared to adapt your plans as you encounter unforeseen obstacles. This is especially true when dealing with plumbing and electrical work in an existing space.
TROUBLESHOOTING COMMON ISSUES
Even with careful planning‚ you might encounter some snags along the way. Here are a few common issues and potential solutions:
– Leaks: Check all plumbing connections for leaks immediately after installation. Tighten fittings or replace sealant as needed. Consider using Teflon tape on threaded connections to prevent leaks.
– Dishwasher Drainage Problems: Ensure the dishwasher drain hose is properly connected and not kinked or blocked. The drain hose should have a high loop to prevent backflow.
– Uneven Countertop: Use shims to level the island frame before installing the countertop. A level surface is crucial for preventing spills and ensuring stability.
– Electrical Issues: If you experience any electrical problems‚ immediately turn off the power at the breaker and consult with a qualified electrician. Do not attempt to diagnose or repair electrical issues yourself unless you are a licensed electrician.
ADDING VALUE AND PERSONALIZATION
Beyond the essential functions‚ think about adding features that will truly personalize your island and enhance its utility:
– Built-in Wine Rack: A stylish and practical addition for wine enthusiasts.
– Knife Block: Keep your knives organized and easily accessible.
– Spice Rack: Store your spices within easy reach while cooking.
– Charging Station: Integrate USB ports and outlets for charging devices.
– Seating: Add bar stools or counter stools for casual dining or entertaining.
Remember to consider the overall aesthetic of your kitchen when choosing materials and finishes for your island. A cohesive design will create a more visually appealing and harmonious space. Don’t be afraid to experiment with different colors‚ textures‚ and patterns to create a unique and personalized look.
With dedication and careful execution‚ your new island will transform your kitchen into the heart of your home. Now that you’ve considered the construction aspects‚ remember the most important part of any diy kitchen island with sink and dishwasher: to make it a space that functions seamlessly and reflects your unique style.

