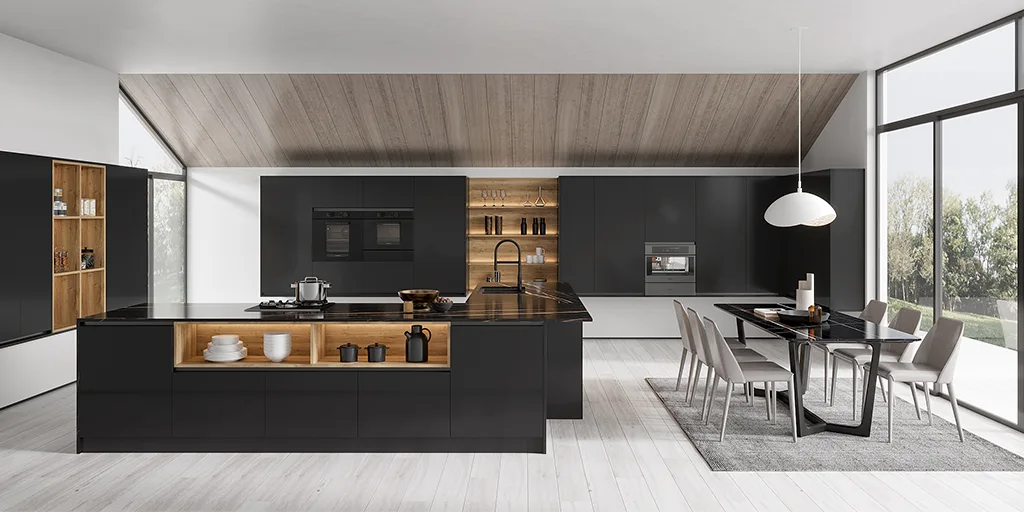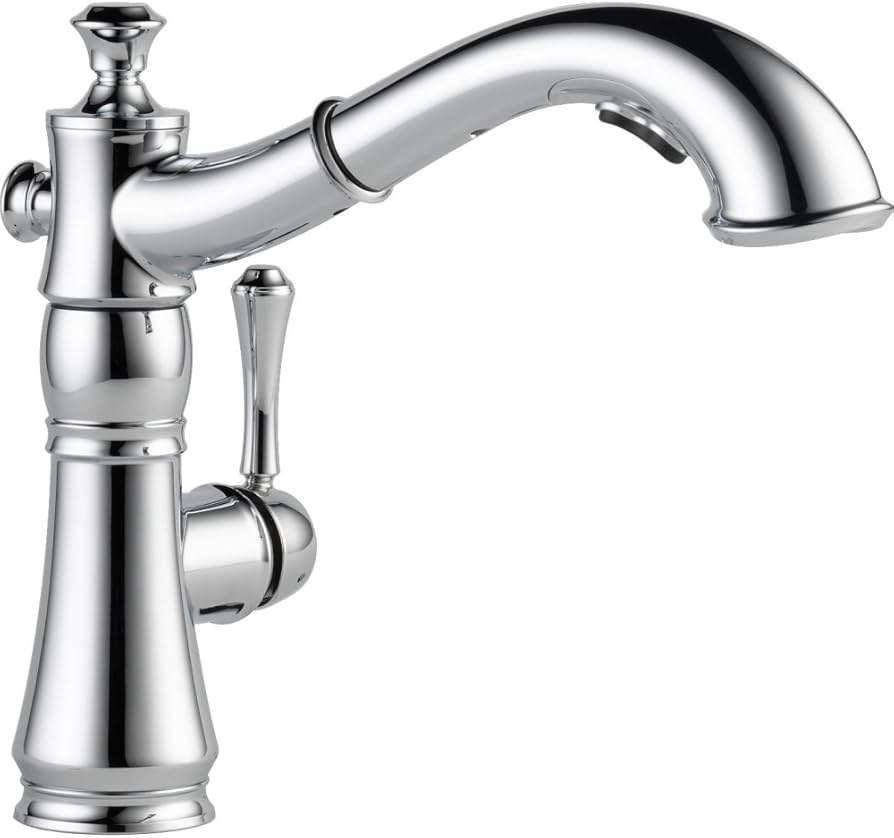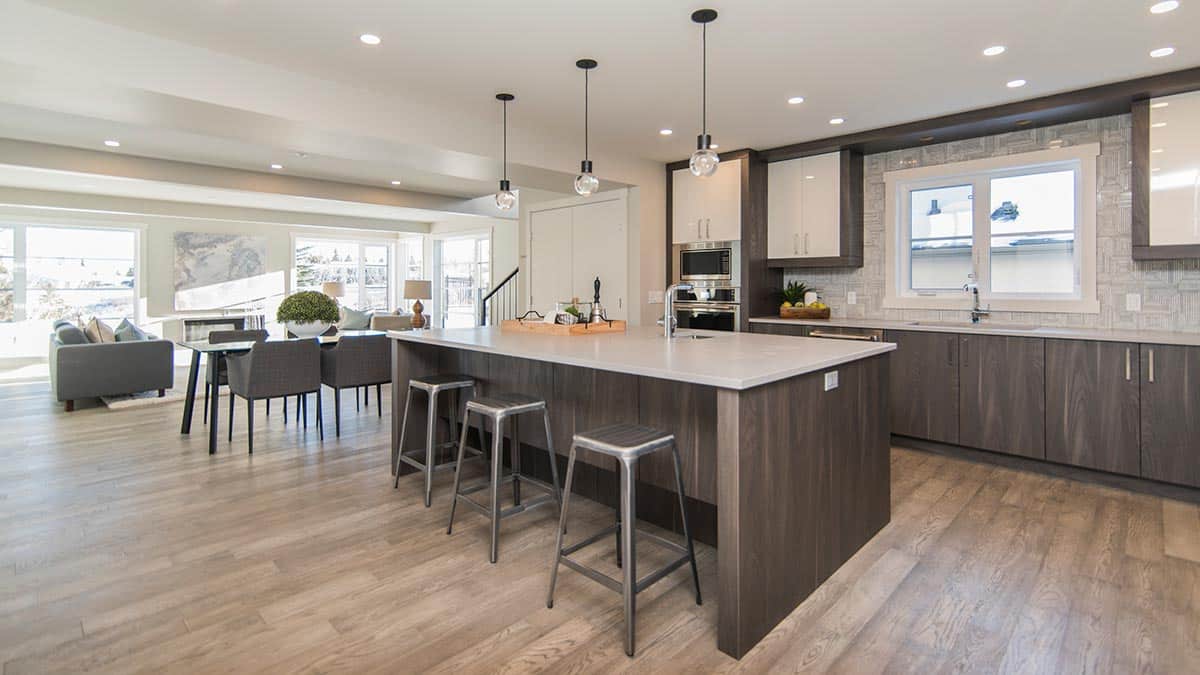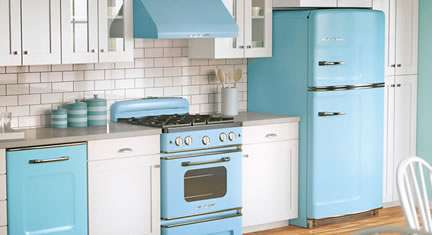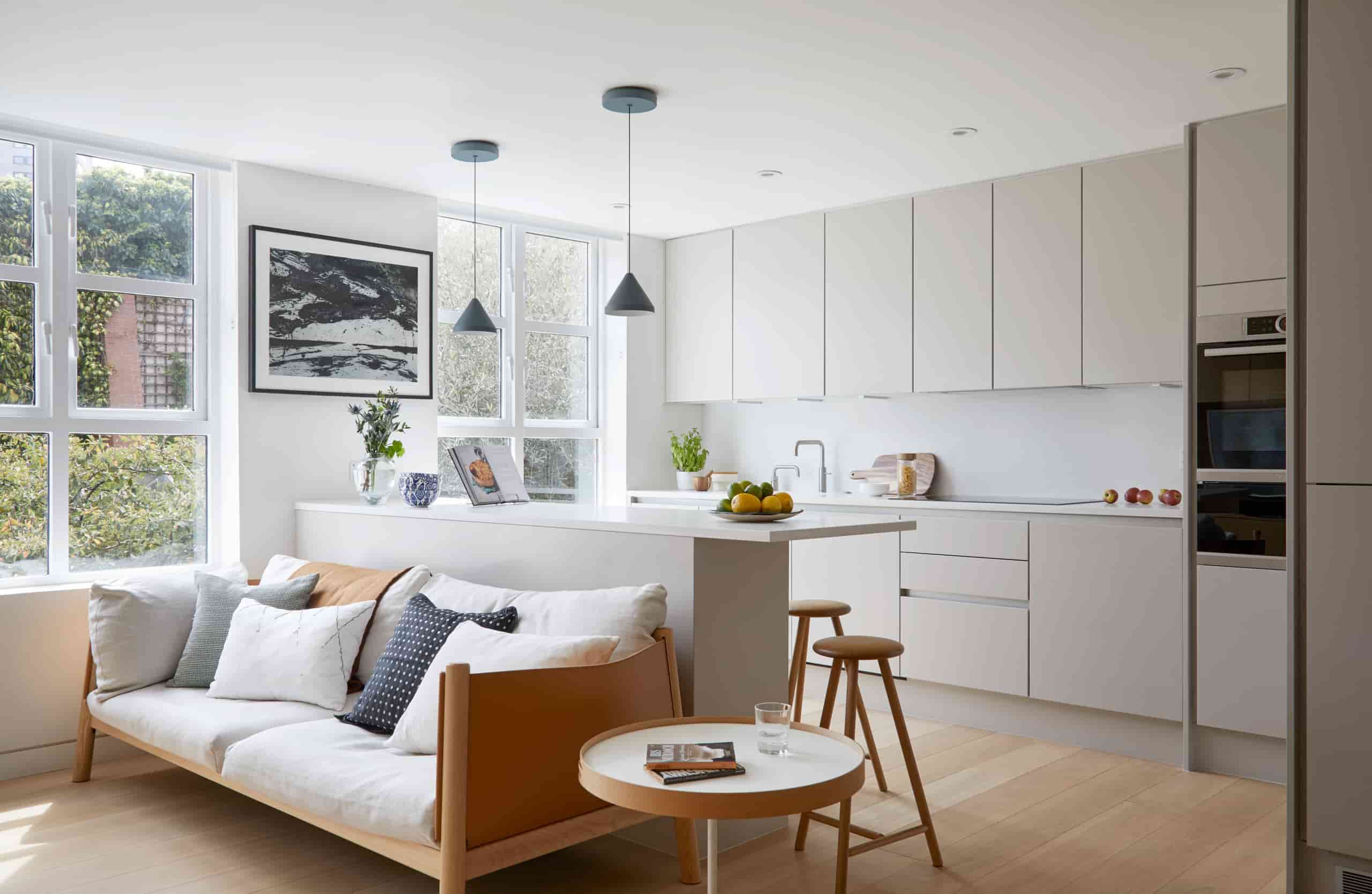Black stainless steel appliances are revolutionizing modern kitchen aesthetics‚ offering a sleek and sophisticated alternative to traditional stainless steel. This innovative finish brings a touch of drama and elegance to any culinary space‚ blending seamlessly with various design styles. Choosing the right kitchen designs with black stainless steel appliances can elevate your home’s value and create a truly inviting atmosphere. The dark‚ muted tones of black stainless steel hide fingerprints and smudges more effectively than their brighter counterparts‚ making them a practical and stylish choice for busy households. Considering different kitchen designs with black stainless steel appliances will ensure you choose the perfect aesthetic for your personal preference.
Understanding Black Stainless Steel
Before diving into specific design ideas‚ it’s important to understand what black stainless steel actually is. It’s not simply stainless steel painted black. Instead‚ it’s a stainless steel base with a protective‚ dark coating applied through a process called physical vapor deposition (PVD). This process creates a durable and scratch-resistant finish that stands up to daily wear and tear. However‚ it’s still important to handle these appliances with care to prevent damage.
Benefits of Black Stainless Steel
- Modern Aesthetic: Offers a contemporary and sophisticated look.
- Fingerprint Resistance: Hides fingerprints and smudges better than traditional stainless steel.
- Versatility: Complements a wide range of kitchen design styles.
- Durability: PVD coating provides a scratch-resistant surface.
Design Ideas for Kitchens with Black Stainless Steel
The beauty of black stainless steel lies in its versatility. It can be incorporated into a variety of kitchen styles‚ from modern minimalist to rustic farmhouse. Here are some design ideas to inspire your next kitchen renovation:
Modern Minimalist
Pair black stainless steel appliances with clean lines‚ white cabinets‚ and minimalist hardware for a sleek and contemporary look. Consider using a light-colored countertop‚ such as white quartz or marble‚ to create a striking contrast. Adding pops of color through accessories can prevent the space from feeling too sterile.
Rustic Farmhouse
Combine black stainless steel appliances with warm wood tones‚ exposed brick‚ and vintage-inspired accents for a cozy and inviting farmhouse kitchen. Consider using shiplap on the walls or incorporating open shelving to display your favorite kitchenware. A large farmhouse sink is the perfect complement to this style.
Transitional Style
Transitional kitchens blend traditional and modern elements‚ making black stainless steel appliances a perfect fit. Pair them with shaker-style cabinets‚ granite countertops‚ and classic hardware for a timeless yet contemporary look. This style allows for a lot of personalization‚ so feel free to experiment with different colors and textures.
Choosing the Right Countertops and Cabinets
The countertops and cabinets you choose will significantly impact the overall look of your kitchen. Here’s a guide to help you make the right choices:
Countertop Options
- Quartz: Durable‚ low-maintenance‚ and available in a wide range of colors.
- Granite: A natural stone that offers a luxurious and timeless look.
- Marble: Elegant and sophisticated‚ but requires more maintenance.
- Butcher Block: Adds warmth and a rustic touch to the kitchen.
Cabinet Colors
- White: Creates a bright and airy feel and complements black stainless steel beautifully.
- Gray: Offers a sophisticated and modern look.
- Navy Blue: Adds a touch of drama and elegance.
- Wood Tones: Creates a warm and inviting atmosphere.
Lighting Considerations
Proper lighting is crucial for any kitchen design. Consider using a combination of ambient‚ task‚ and accent lighting to create a well-lit and functional space. Under-cabinet lighting is especially important for highlighting the sleek lines of black stainless steel appliances. Pendant lights over the island or peninsula can add a stylish focal point.

