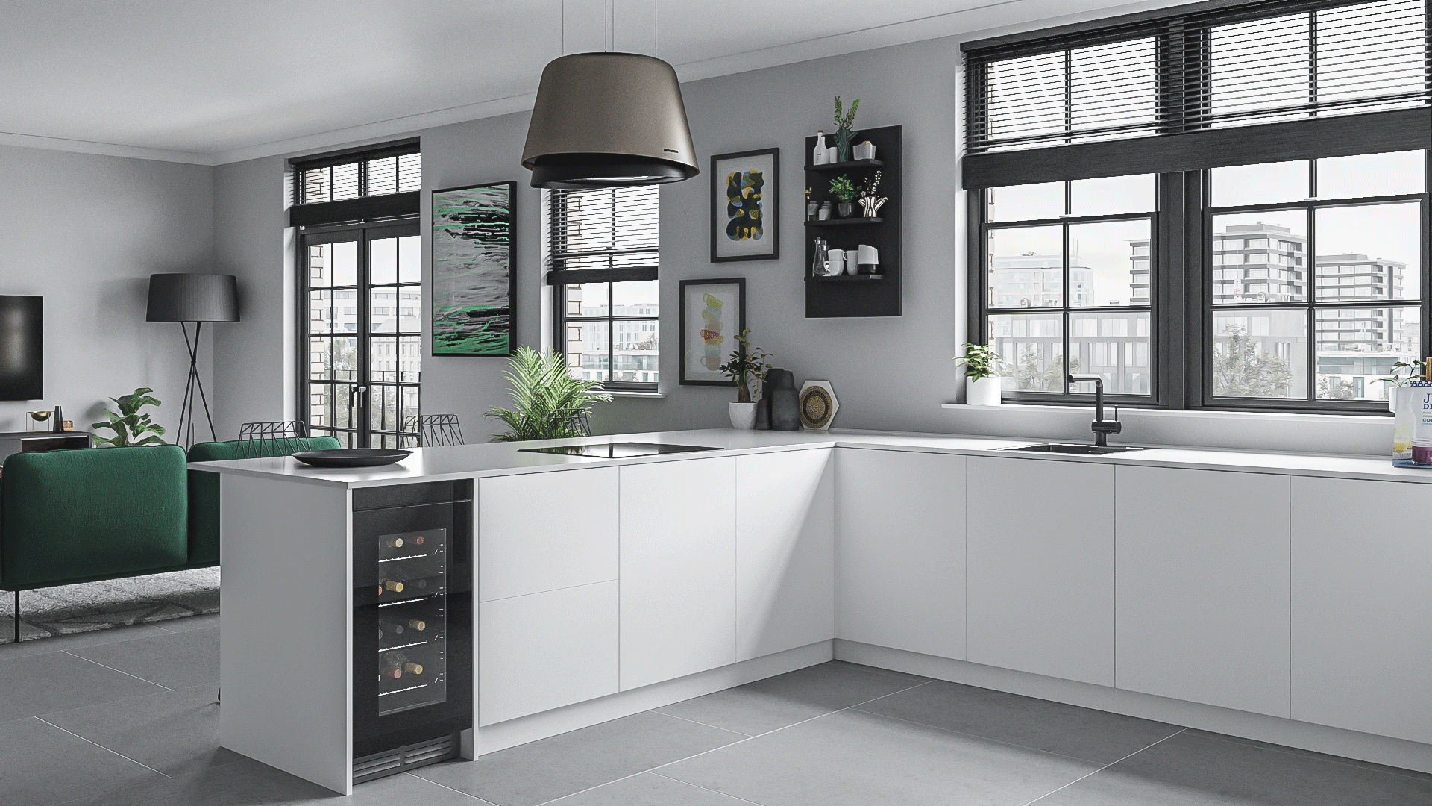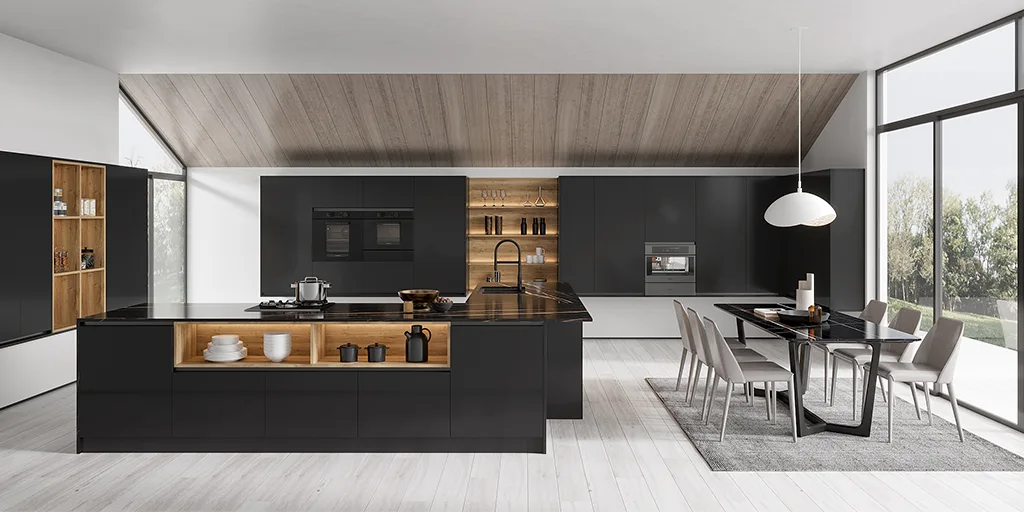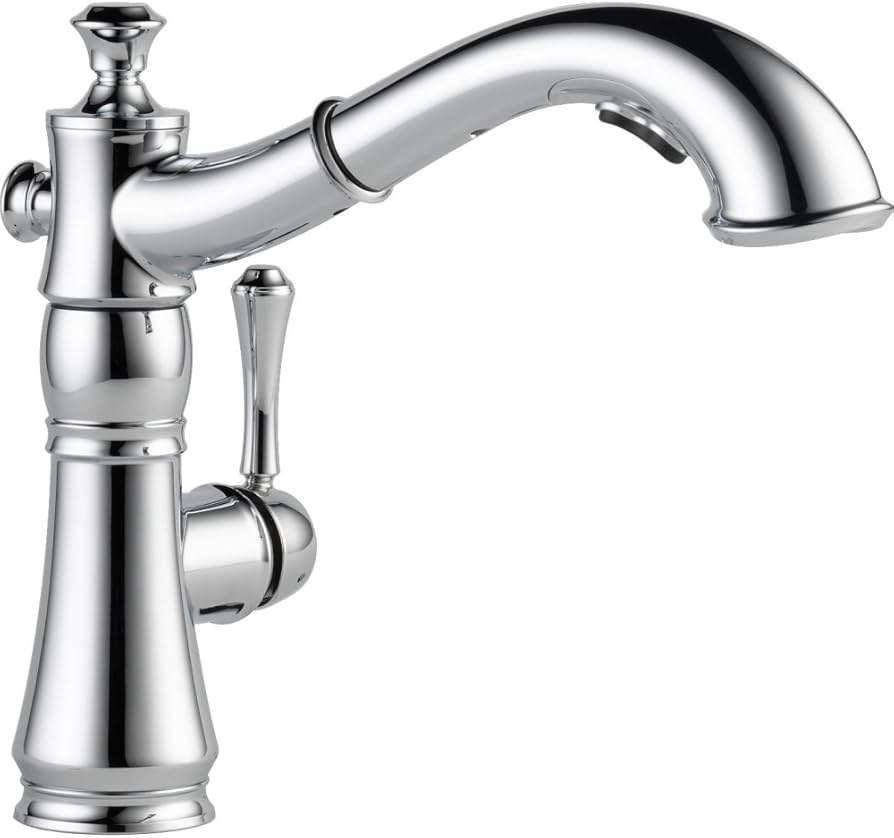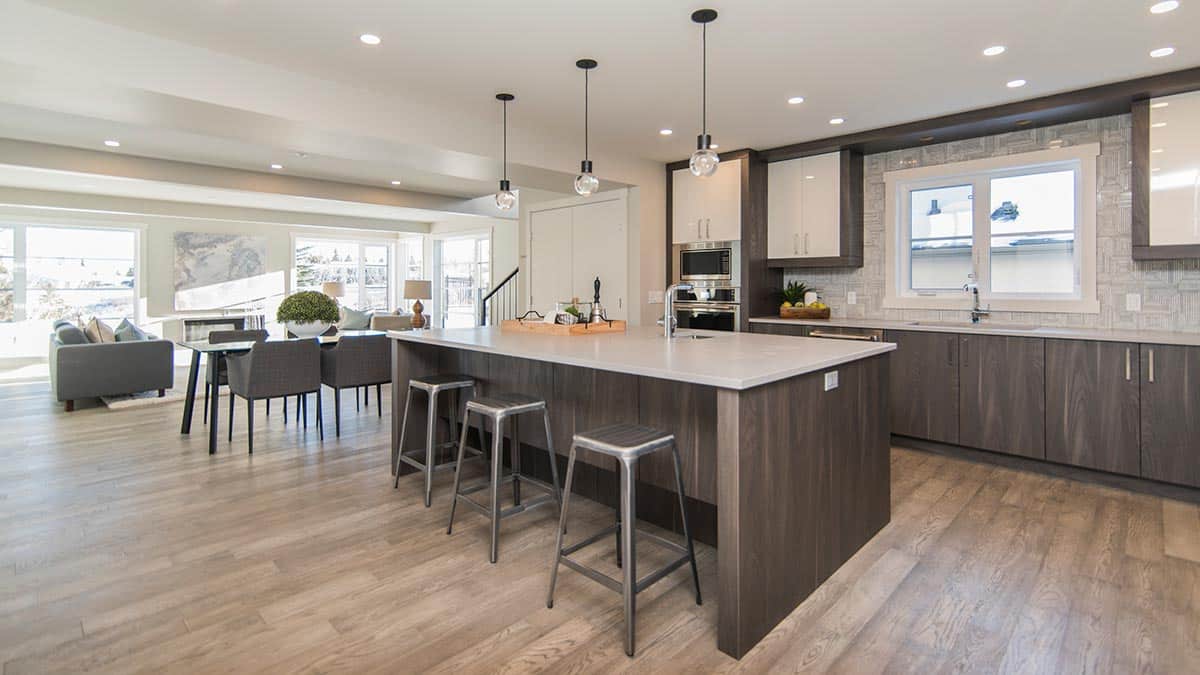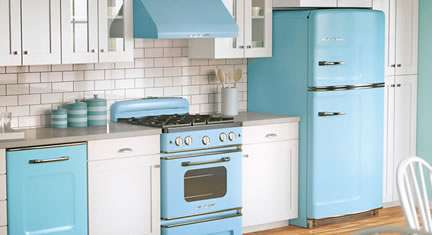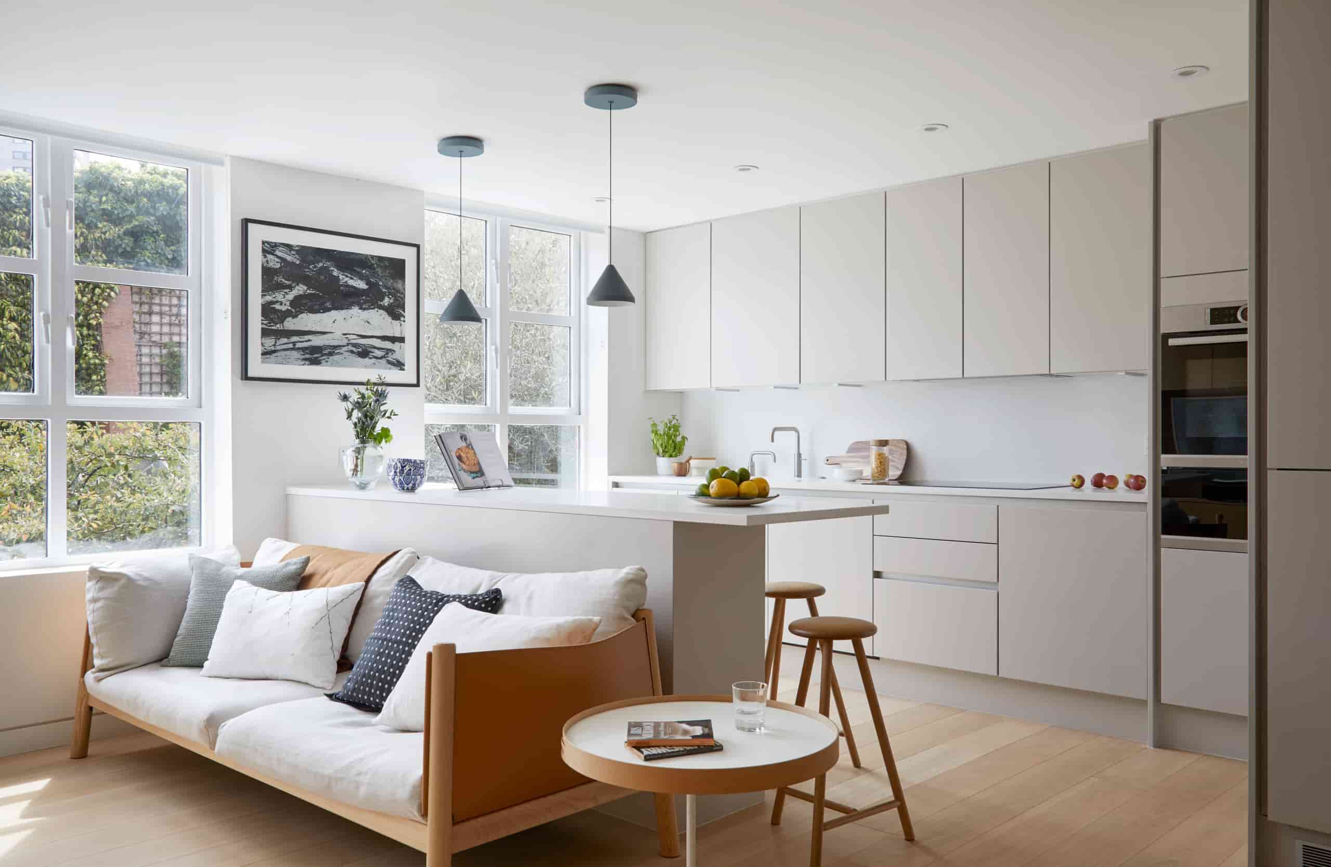Dreaming of a kitchen makeover but hesitant to spend a fortune on professional design services? Luckily, the digital age offers a wealth of resources allowing you to explore your creativity and plan your perfect cooking space. Designing your dream kitchen online, and often for free, is now entirely possible with user-friendly software and interactive tools. It’s a fantastic way to visualize your ideas, experiment with different layouts and styles, and ultimately achieve a stunning and functional kitchen without breaking the bank. Let’s explore how you can embark on this exciting journey and learn how to design your kitchen online for free.
Exploring Free Online Kitchen Design Tools
The internet is awash with online platforms dedicated to helping you visualize and plan your kitchen. These tools range from simple drag-and-drop interfaces to more sophisticated 3D rendering programs. Most offer free versions with a good selection of features, allowing you to get a solid grasp of your design possibilities. Consider these options:
- RoomSketcher: A popular choice for creating floor plans and 3D visualizations. The free version offers limited features but is excellent for basic layout planning.
- Planner 5D: Known for its user-friendly interface and extensive library of furniture and decor items. The free version allows you to design and render your kitchen in 2D and 3D.
- IKEA Kitchen Planner: If you’re considering IKEA cabinets, this tool is invaluable. It lets you design your kitchen using IKEA products and provides a detailed shopping list.
Key Considerations When Designing Online
Before diving into the software, it’s helpful to consider some fundamental design principles. Think about the following:
Understanding the Kitchen Work Triangle
The kitchen work triangle, connecting the sink, refrigerator, and stove, is a classic design concept that promotes efficiency. Ideally, these three points should be within easy reach of each other, minimizing unnecessary steps. When you design your kitchen online for free, pay special attention to this key design element.
Maximizing Storage Space
A well-designed kitchen prioritizes storage. Consider vertical storage solutions like tall cabinets and pull-out shelves. Think about the placement of frequently used items to ensure they are easily accessible.
Choosing the Right Style and Materials
From modern minimalist to rustic farmhouse, countless kitchen styles exist. Browse online magazines, websites, and social media platforms for inspiration. Pay attention to the materials used in different styles, such as cabinet finishes, countertop materials, and flooring options. When you begin to use your free kitchen design software, experiment with different styles and materials to find the perfect combination for your space.
Tips for a Successful Online Kitchen Design Project
- Measure accurately: Precise measurements are crucial for creating a realistic design. Double-check all dimensions before entering them into the software.
- Experiment with different layouts: Don’t be afraid to try out different arrangements. The online tools make it easy to experiment with various layouts and see what works best for your space.
- Visualize in 3D: Take advantage of the 3D rendering capabilities of the software to get a realistic view of your finished kitchen.
- Consider lighting: Lighting plays a vital role in kitchen design. Plan for a combination of ambient, task, and accent lighting to create a well-lit and inviting space.
With careful planning and the right online tools, you can easily design your kitchen online for free. Remember to embrace your creativity, experiment with different ideas, and enjoy the process of transforming your kitchen into the heart of your home.
HOW CAN I DESIGN MY KITCHEN ONLINE FOR FREE?
Dreaming of a kitchen makeover but hesitant to spend a fortune on professional design services? Luckily, the digital age offers a wealth of resources allowing you to explore your creativity and plan your perfect cooking space. Designing your dream kitchen online, and often for free, is now entirely possible with user-friendly software and interactive tools. It’s a fantastic way to visualize your ideas, experiment with different layouts and styles, and ultimately achieve a stunning and functional kitchen without breaking the bank. Let’s explore how you can embark on this exciting journey and learn how to design your kitchen online for free.
EXPLORING FREE ONLINE KITCHEN DESIGN TOOLS
The internet is awash with online platforms dedicated to helping you visualize and plan your kitchen. These tools range from simple drag-and-drop interfaces to more sophisticated 3D rendering programs; Most offer free versions with a good selection of features, allowing you to get a solid grasp of your design possibilities. Consider these options:
– RoomSketcher: A popular choice for creating floor plans and 3D visualizations. The free version offers limited features but is excellent for basic layout planning.
– Planner 5D: Known for its user-friendly interface and extensive library of furniture and decor items. The free version allows you to design and render your kitchen in 2D and 3D.
– IKEA Kitchen Planner: If you’re considering IKEA cabinets, this tool is invaluable. It lets you design your kitchen using IKEA products and provides a detailed shopping list.
KEY CONSIDERATIONS WHEN DESIGNING ONLINE
Before diving into the software, it’s helpful to consider some fundamental design principles. Think about the following:
UNDERSTANDING THE KITCHEN WORK TRIANGLE
The kitchen work triangle, connecting the sink, refrigerator, and stove, is a classic design concept that promotes efficiency. Ideally, these three points should be within easy reach of each other, minimizing unnecessary steps. When you design your kitchen online for free, pay special attention to this key design element.
MAXIMIZING STORAGE SPACE
A well-designed kitchen prioritizes storage. Consider vertical storage solutions like tall cabinets and pull-out shelves. Think about the placement of frequently used items to ensure they are easily accessible.
CHOOSING THE RIGHT STYLE AND MATERIALS
From modern minimalist to rustic farmhouse, countless kitchen styles exist. Browse online magazines, websites, and social media platforms for inspiration. Pay attention to the materials used in different styles, such as cabinet finishes, countertop materials, and flooring options. When you begin to use your free kitchen design software, experiment with different styles and materials to find the perfect combination for your space.
TIPS FOR A SUCCESSFUL ONLINE KITCHEN DESIGN PROJECT
– Measure accurately: Precise measurements are crucial for creating a realistic design. Double-check all dimensions before entering them into the software.
– Experiment with different layouts: Don’t be afraid to try out different arrangements. The online tools make it easy to experiment with various layouts and see what works best for your space.
– Visualize in 3D: Take advantage of the 3D rendering capabilities of the software to get a realistic view of your finished kitchen.
– Consider lighting: Lighting plays a vital role in kitchen design. Plan for a combination of ambient, task, and accent lighting to create a well-lit and inviting space.
With careful planning and the right online tools, you can easily design your kitchen online for free. Remember to embrace your creativity, experiment with different ideas, and enjoy the process of transforming your kitchen into the heart of your home.
BEYOND THE BASICS: REFINING YOUR DESIGN
Once you’ve established the fundamental layout and style of your kitchen, it’s time to delve into the details. This is where you can personalize your space and ensure it meets your specific needs and preferences.
SELECTING APPLIANCES AND FIXTURES
Choosing the right appliances and fixtures is crucial for both functionality and aesthetics. Consider factors such as energy efficiency, size, and style when making your selections. Research different brands and models to find the best fit for your budget and needs. Pay attention to the placement of appliances to ensure they are easily accessible and integrate seamlessly into the overall design.
CHOOSING COUNTERTOPS AND BACKSPLASHES
Countertops and backsplashes are key design elements that can significantly impact the look and feel of your kitchen. Explore various materials, such as granite, quartz, marble, and tile, to find the perfect combination of durability, aesthetics, and cost. Consider the color and texture of these surfaces to complement your cabinets and flooring.
INCORPORATING PERSONAL TOUCHES
The final step in designing your kitchen is to incorporate personal touches that reflect your unique style and personality. This could include displaying artwork, adding decorative accessories, or choosing unique hardware for your cabinets. Don’t be afraid to experiment and create a space that truly feels like your own.
UTILIZING FREE RESOURCES FOR INSPIRATION
In addition to online design tools, countless free resources can provide inspiration and guidance. Websites like Pinterest, Houzz, and Instagram are treasure troves of kitchen design ideas. Browse through images of different kitchens to identify styles, colors, and materials that appeal to you. Many home improvement stores also offer free design consultations and workshops.
Ultimately, the goal is to create a kitchen that is both functional and beautiful, a space where you enjoy spending time cooking, entertaining, and creating memories. Remember that designing a kitchen is a process, and it’s okay to make changes and adjustments along the way. Now, go forth and create the kitchen of your dreams, remembering that it is possible to design the most beautiful kitchen that you always wanted.
