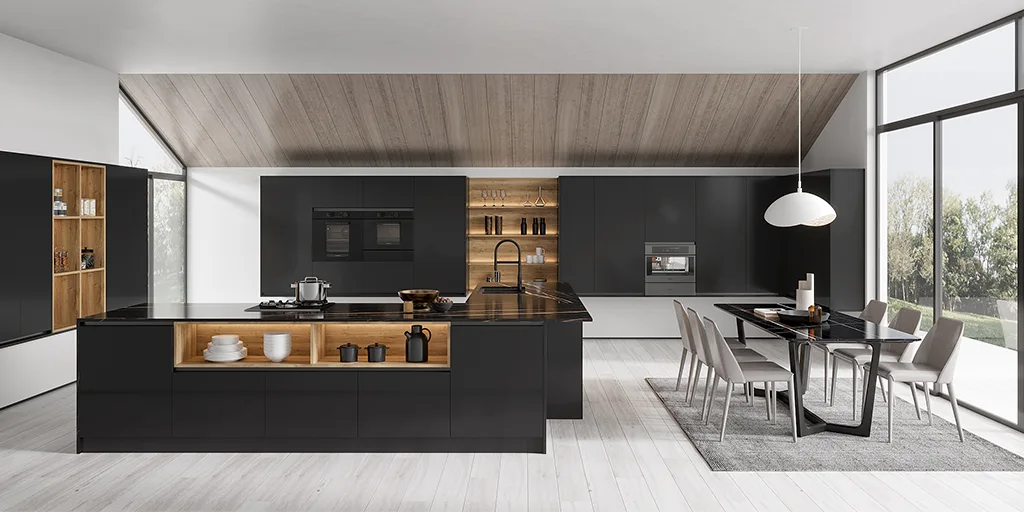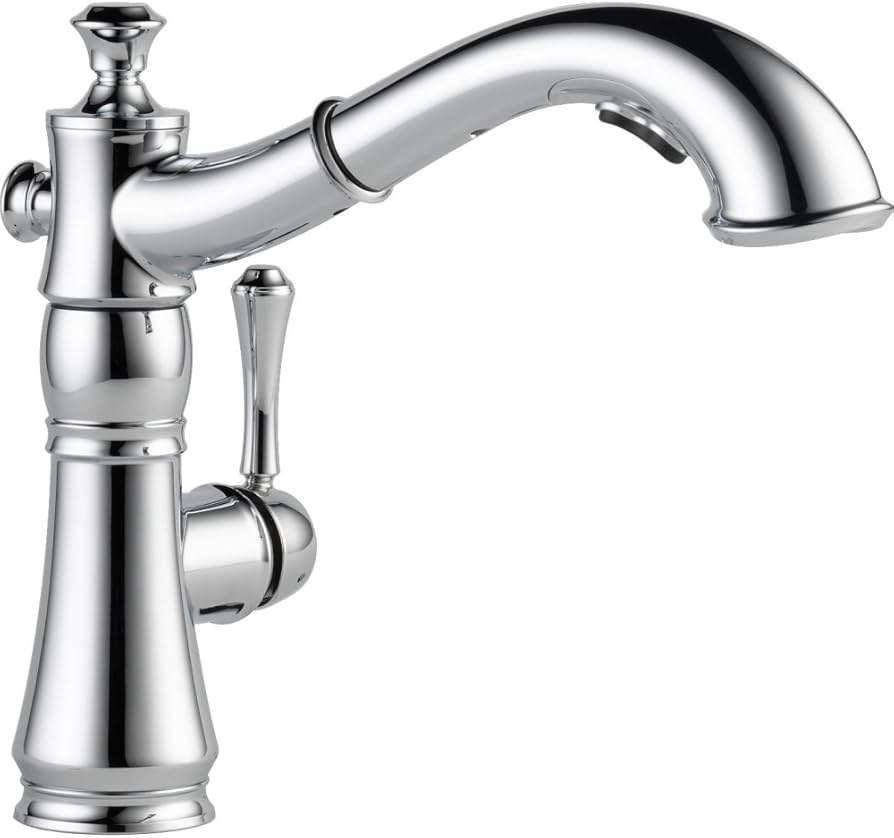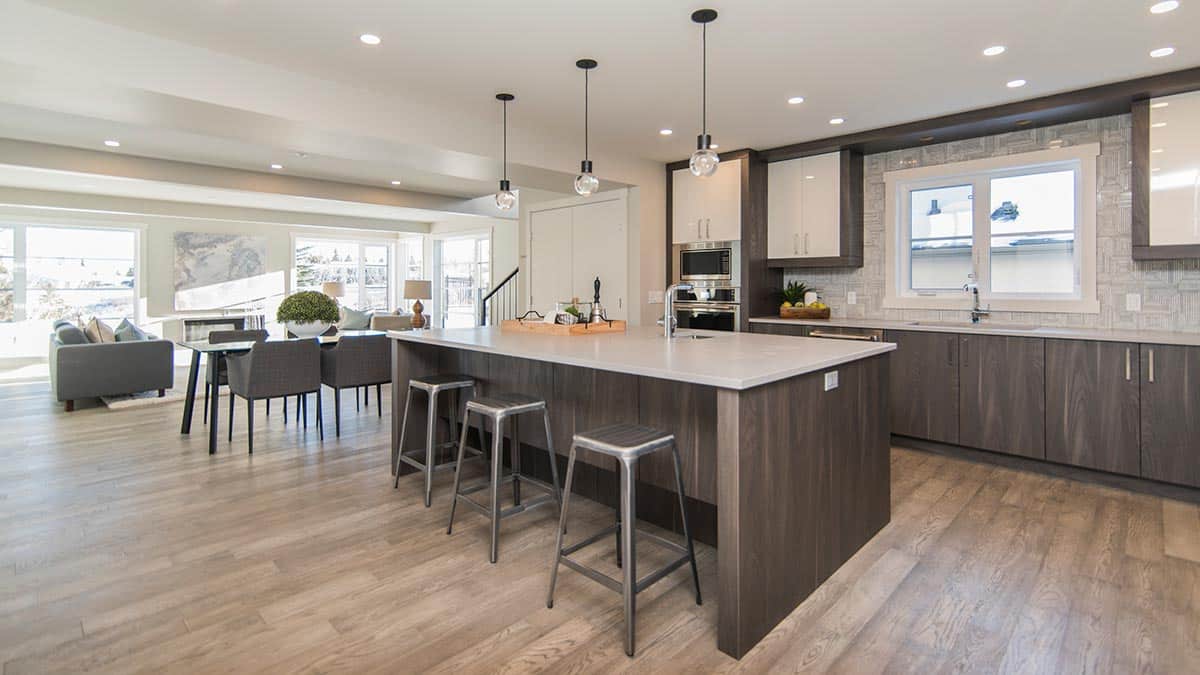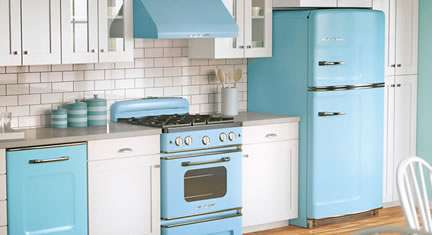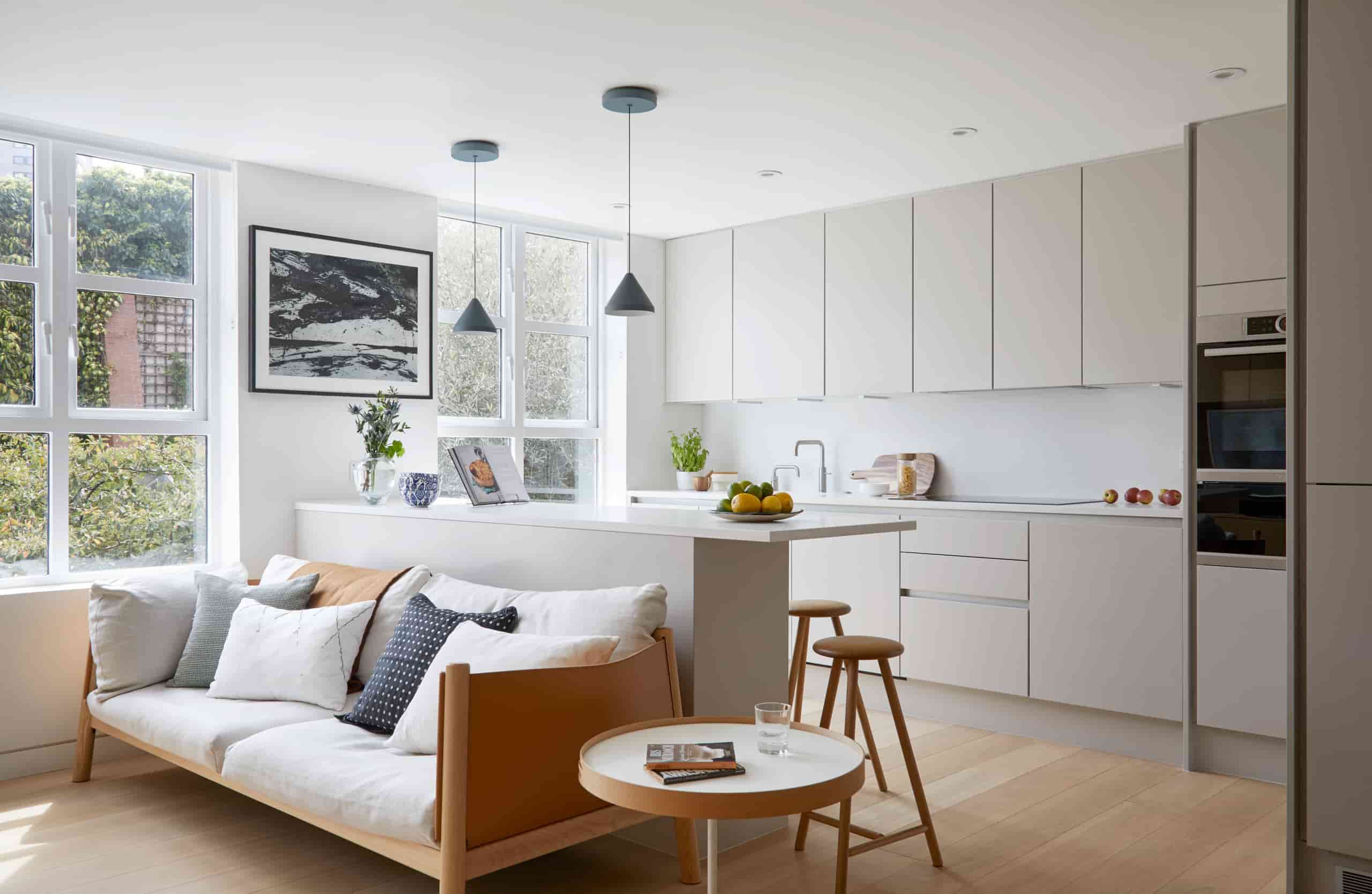The concept of a cabinet divider seamlessly blending the kitchen and living room spaces has surged in popularity, offering both aesthetic appeal and functional benefits. This design solution goes beyond simply separating rooms; it creates a harmonious transition while providing valuable storage and display areas. A well-executed cabinet divider can dramatically enhance the flow and feel of your home, turning two distinct areas into a cohesive and inviting living space. The right **cabinet divider design** is key to achieving this balance.
Maximizing Space and Style with Cabinet Dividers
Cabinet dividers are not merely walls; they are multi-functional design elements. They offer a multitude of possibilities for storage, display, and visual separation. Choosing the right style and material is crucial to achieving the desired aesthetic and functionality. Consider these factors when planning your cabinet divider:
- Storage Needs: What items do you need to store? Consider open shelving for display, closed cabinets for concealing clutter, and drawers for organized storage.
- Aesthetic Compatibility: The divider should complement the existing décor of both the kitchen and the living room. Consider the color palette, style (modern, traditional, rustic, etc.), and materials used in both spaces.
- Light and Visibility: Will the divider block light or provide visual separation? Consider incorporating glass panels or open shelving to maintain a sense of openness.
- Functionality: Do you need a built-in bar area, a media center, or a workspace? Incorporate these features into the design of the cabinet divider.
Design Ideas for Your Cabinet Divider
The possibilities for **cabinet divider design** are truly endless. Here are some ideas to inspire your project:
Open Shelving and Display Cases
Ideal for showcasing decorative items, books, and plants, open shelving creates a light and airy feel. Consider using a variety of shelf depths and heights to create visual interest.
Closed Cabinets and Drawers
Perfect for concealing clutter and storing everyday items, closed cabinets and drawers provide a clean and organized look. Opt for sleek, minimalist designs or more ornate styles depending on your preferences.
Incorporating a Bar Area
Transform your cabinet divider into a stylish bar area with a built-in countertop, wine rack, and glass storage. This is a great way to create a social hub between the kitchen and living room.
Built-in Media Center
Integrate a media center into your cabinet divider to house your television, stereo system, and other electronic devices. This is a great way to save space and create a cohesive entertainment area.
Choosing the Right Materials
The materials you choose for your cabinet divider will significantly impact its aesthetic and durability. Here’s a comparison of some popular options:
| Material | Pros | Cons |
|---|---|---|
| Wood | Classic, versatile, durable | Can be expensive, requires maintenance |
| MDF (Medium-Density Fiberboard) | Affordable, smooth surface for painting | Less durable than wood, susceptible to moisture damage |
| Glass | Modern, allows light to pass through | Can be fragile, requires frequent cleaning |
| Metal | Durable, industrial look | Can be cold and impersonal |
Ultimately, the best **cabinet divider design** depends on your individual needs, preferences, and budget. Consider consulting with a professional designer or contractor to help you create the perfect divider for your space.
Remember to consider the overall flow and functionality of both spaces when making your choices. A poorly designed divider can actually hinder the usability of your kitchen and living room. Think about how you typically use these areas and how the divider can enhance your daily routines;
LIGHTING CONSIDERATIONS FOR YOUR CABINET DIVIDER
Lighting plays a crucial role in the overall ambiance and functionality of your cabinet divider. Strategic lighting can highlight decorative elements, provide task lighting, and create a warm and inviting atmosphere. Consider these lighting options:
– Recessed Lighting: Provides general illumination and can be used to highlight specific areas of the divider.
– Under-Cabinet Lighting: Perfect for task lighting in the kitchen area, especially if you’ve incorporated a countertop into the divider.
– Accent Lighting: Use spotlights or LED strips to highlight decorative items, artwork, or plants on open shelves.
– Pendant Lighting: Hang pendant lights above a bar area or countertop to create a focal point and add visual interest.
PROFESSIONAL INSTALLATION VS. DIY
Deciding whether to hire a professional installer or tackle the project yourself depends on your skills, experience, and comfort level. While a DIY approach can save money, professional installation ensures precision and quality. Consider these factors:
– Complexity of the Design: Intricate designs with custom features are best left to professionals.
– Your Skill Level: Are you comfortable with carpentry, electrical wiring, and plumbing (if applicable)?
– Time Commitment: A DIY project can take significantly longer than professional installation.
– Risk of Errors: Mistakes can be costly and time-consuming to fix.
Before committing to a DIY approach, research the required steps, gather the necessary tools and materials, and be realistic about your abilities. It’s always wise to consult with a professional if you’re unsure about any aspect of the project. This article should guide you, but professional advice is vital. When well-planned and executed, your **cabinet divider design** will transform your kitchen and living room into a cohesive and stylish living space.

