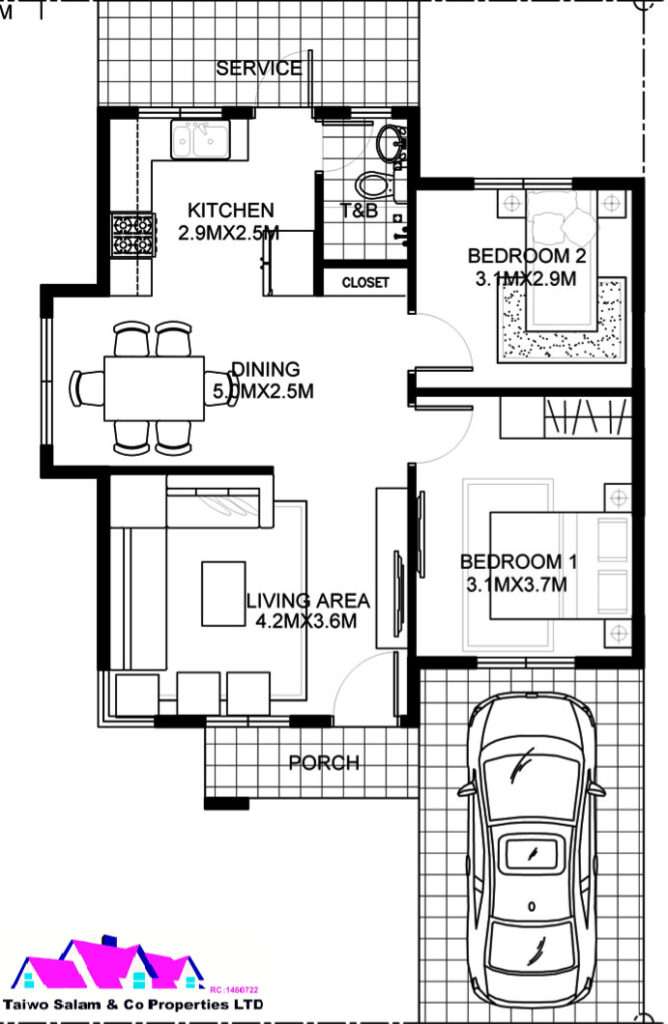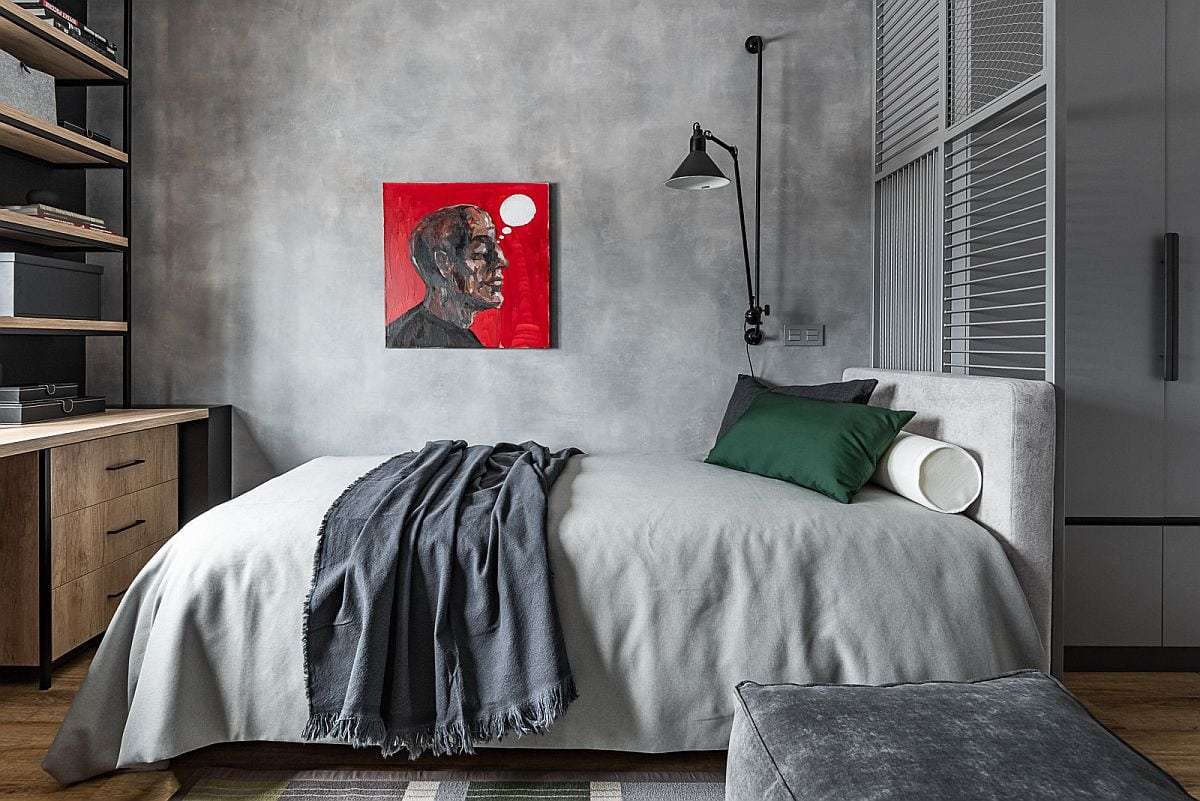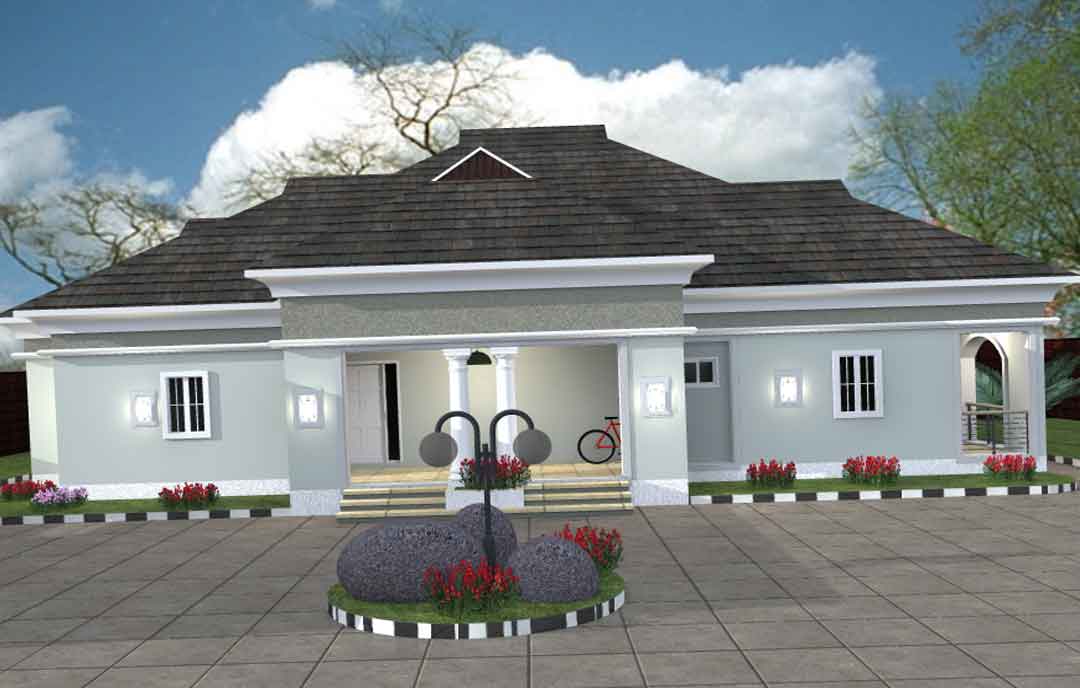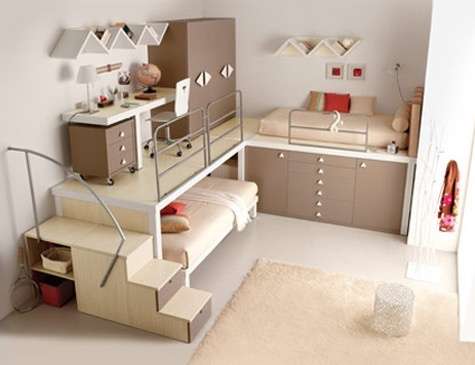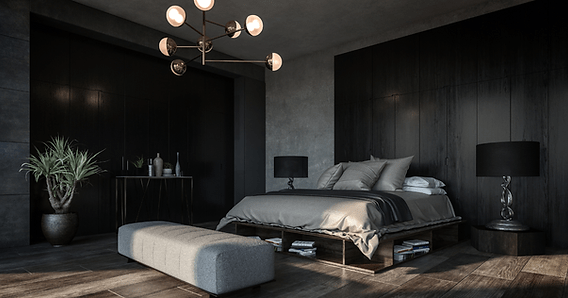The allure of owning a home in Nigeria is a powerful dream for many, and increasingly, attention is turning towards efficient and cost-effective options like small 2 bedroom house plans and designs in Nigeria. This shift reflects a growing understanding that comfortable living doesn’t necessarily require sprawling square footage. Instead, smart design, optimal space utilization, and affordability are taking center stage in the Nigerian housing market. Indeed, exploring small 2 bedroom house plans and designs in Nigeria offers a fantastic blend of practicality, modern aesthetics, and financial sensibility for young families, couples, or individuals seeking a manageable and stylish living space.
Factors Influencing Small House Design in Nigeria
Several factors contribute to the popularity and evolution of small house design within Nigeria. These considerations are often intertwined and reflect both cultural norms and economic realities:
- Land Availability and Cost: Urban centers often face limited land availability, driving up prices and necessitating smaller building footprints.
- Construction Costs: Smaller houses inherently require less material and labor, making them a more budget-friendly option for many.
- Family Size and Lifestyle: While extended family living is still common, the trend towards smaller nuclear families is influencing housing preferences.
- Energy Efficiency: Smaller homes are easier and less expensive to cool and heat, an important consideration in the Nigerian climate.
Popular 2 Bedroom House Design Styles
Various design styles cater to the demand for compact and functional 2-bedroom homes. Here are a few examples:
The Bungalow:
A classic choice, bungalows are typically single-story homes offering easy accessibility and a relaxed living environment. They often feature open-plan living areas and ample natural light.
The Duplex (Adaptable):
While typically a two-unit structure, one side of a duplex can be designed as a spacious 2-bedroom home. This allows for future expansion or rental income potential.
Modern Minimalist:
Emphasizing clean lines, simple forms, and functional spaces, this style prioritizes efficiency and aesthetics; Large windows and open floor plans are common features.
Example Floor Plan Considerations
When planning your dream home, consider these important aspects for your interior layout:
- Open-plan living: Combines living, dining, and kitchen areas to maximize space and create a more social atmosphere.
- Strategic storage: Incorporates built-in cabinets, shelving, and under-stair storage to minimize clutter.
- Efficient kitchen design: A well-designed kitchen is crucial. Using a galley style or L-shaped layout can maximize space.
- Natural light: Large windows and skylights can make a small space feel brighter and more airy.
Remember to carefully consider your needs and lifestyle when selecting a floor plan. Optimizing the space you have is key to making even a small home feel comfortable and functional. Furthermore, consider working with an architect or designer who specializes in small space living; they can offer innovative solutions you might not have considered.
Cost Considerations
The cost of building a small 2-bedroom house in Nigeria will vary depending on factors such as location, materials used, and the complexity of the design. However, it’s generally more affordable than larger homes. Budget wisely and prioritize essential features to stay within your financial means.
Exploring the possibilities of small 2 bedroom house plans and designs in Nigeria is a wise choice for many seeking comfortable, affordable, and stylish living. With careful planning and smart design, you can create a home that perfectly suits your needs and lifestyle; The key is to prioritize function, maximize space, and embrace innovative solutions. So when thinking about your future home, know that strategically considering efficient and beautiful small 2 bedroom house plans and designs in Nigeria can lead to a fulfilling and rewarding living experience.
