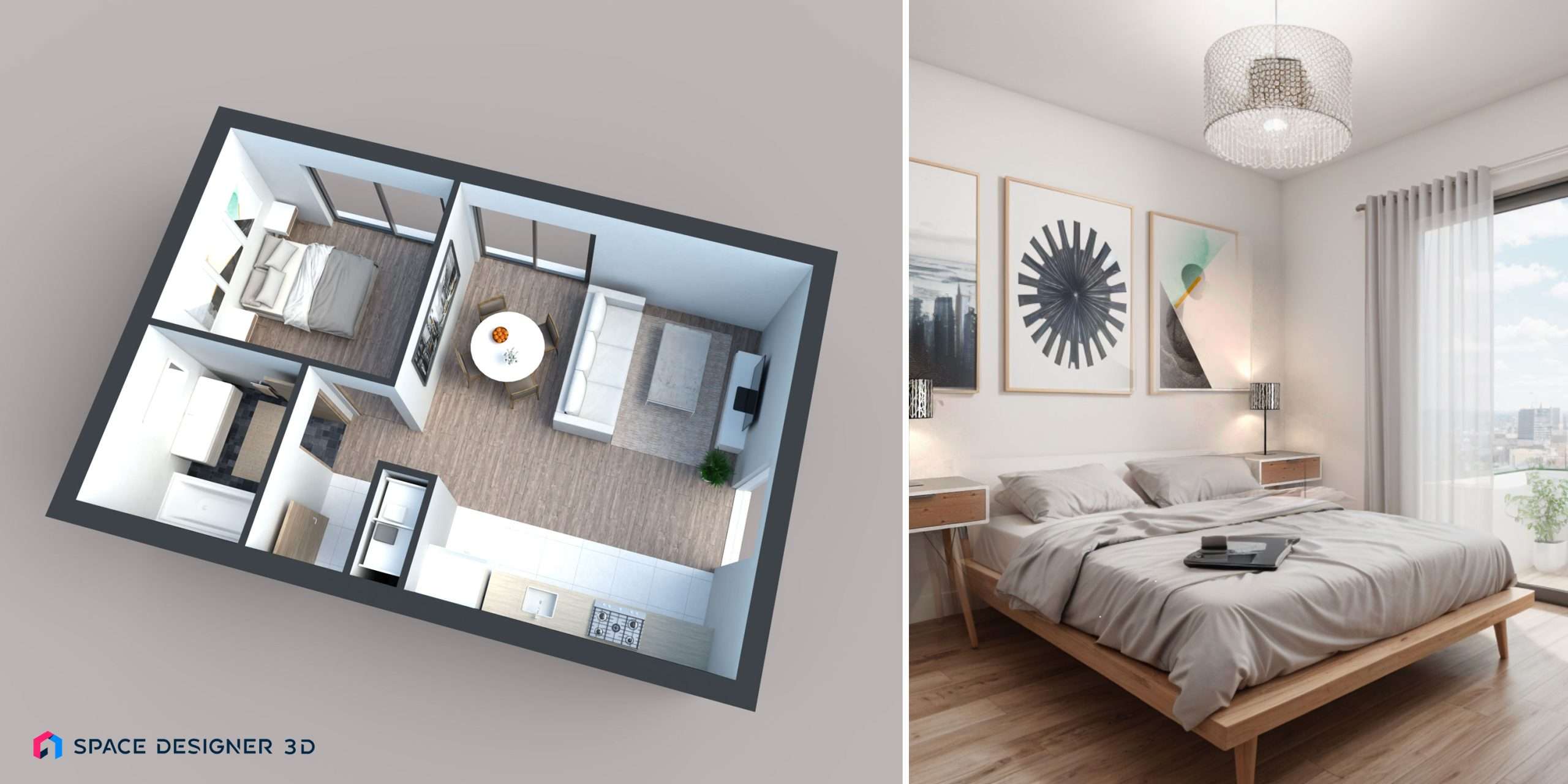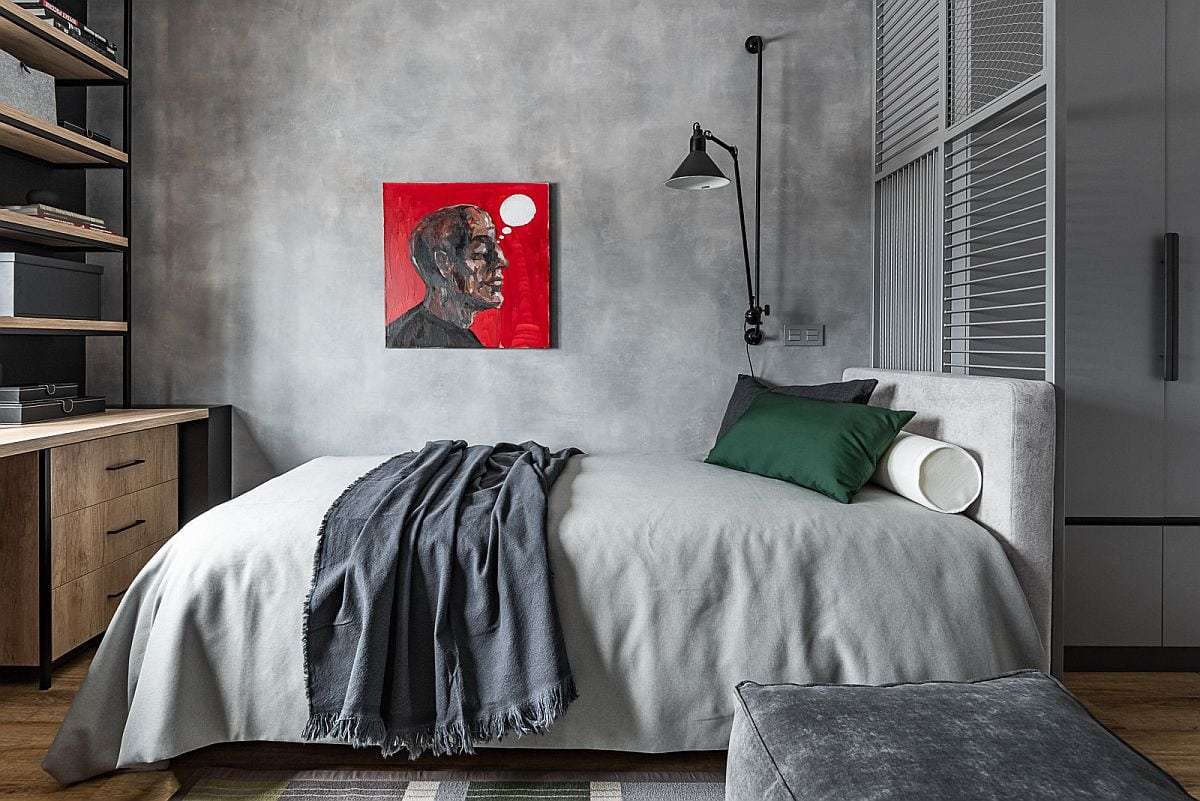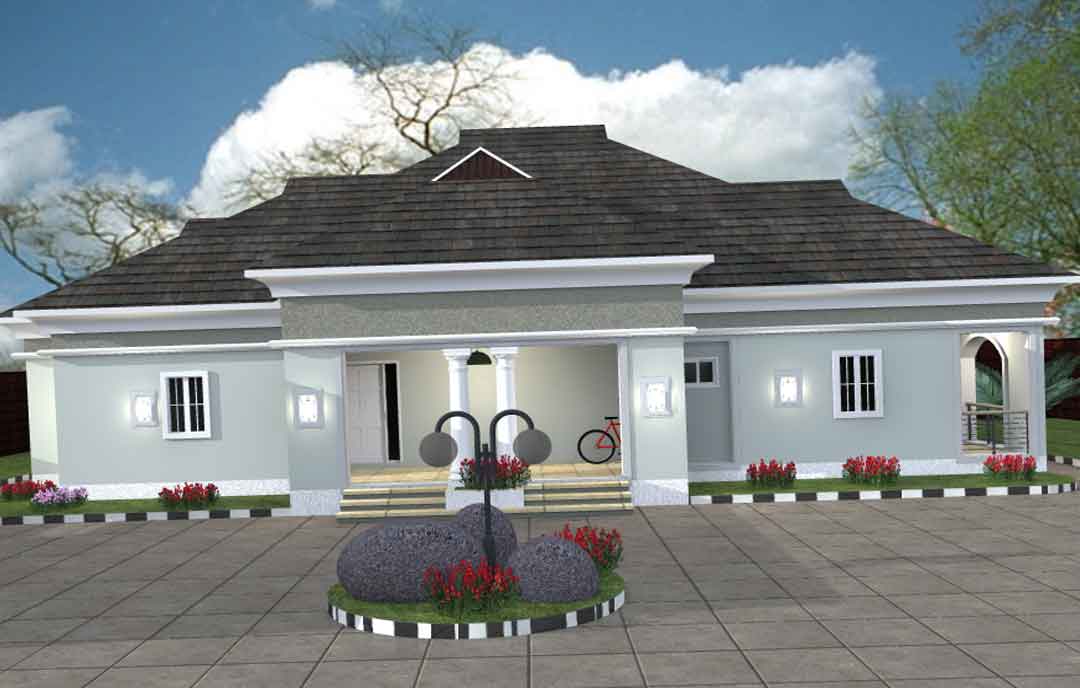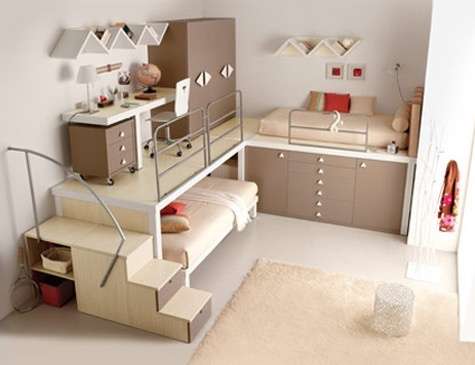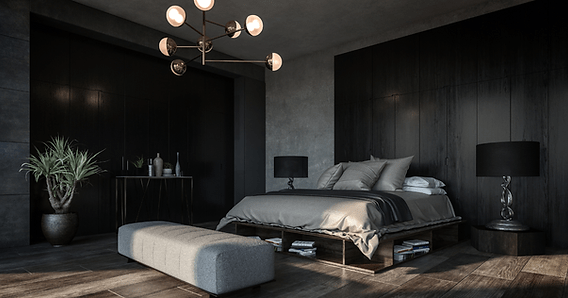The challenge of crafting small 1 bedroom apartment design plans is a fascinating puzzle that requires ingenuity, a sharp eye for detail, and a deep understanding of space optimization. It’s about transforming limited square footage into a comfortable, functional, and aesthetically pleasing living environment. Successful small 1 bedroom apartment design plans hinge on clever storage solutions, multi-functional furniture, and a strategic use of color and light to create an illusion of spaciousness. We will delve into some innovative concepts and practical tips to help you maximize the potential of your compact abode.
Maximizing Space: Key Considerations
Before diving into specific design elements, it’s crucial to consider the overall layout and flow of your apartment. Ask yourself: What are the essential activities you need to accommodate? How can you divide the space effectively without making it feel cramped? Careful planning at this stage will lay the groundwork for a successful and satisfying living experience.
Furniture Selection: Multi-Functionality is Key
In a small apartment, every piece of furniture should earn its place. Look for items that serve multiple purposes, such as:
- Sofa Beds: A comfortable seating area that transforms into a guest bed.
- Storage Ottomans: Provides seating, a footrest, and hidden storage.
- Extendable Dining Tables: A compact table for everyday use that can expand when needed.
- Wall-Mounted Desks: A space-saving workstation that folds away when not in use.
Color and Light: Creating the Illusion of Space
The choice of color palette and lighting can dramatically impact the perceived size of your apartment. Light, neutral colors tend to make a space feel larger and more airy, while dark colors can make it feel smaller and more enclosed. Maximize natural light by keeping windows clear and using sheer curtains. Incorporate artificial lighting strategically to brighten up dark corners and highlight key features.
Color Palette Recommendations:
- Walls: Opt for light and airy colors like white, off-white, light gray, or pastel shades.
- Accents: Introduce pops of color through accessories like throw pillows, rugs, and artwork.
- Furniture: Choose furniture in light or medium tones to avoid overwhelming the space.
Storage Solutions: Vertical Thinking
When floor space is limited, think vertically! Utilize wall space to its full potential with:
- Shelving Units: Display books, plants, and decorative items while providing storage.
- Wall-Mounted Cabinets: Ideal for storing kitchen essentials or bathroom supplies.
- Over-the-Door Organizers: A great way to store shoes, toiletries, or cleaning supplies.
Clever storage goes a long way in making a small apartment feel spacious and organized. Decluttering regularly is also essential to prevent the space from feeling cramped.
Creating Zones: Defining Spaces Without Walls
In a small 1 bedroom apartment, it’s often necessary to combine multiple functions within a single room. Use visual cues to define different zones, such as:
- Rugs: Define a living area or bedroom space.
- Furniture Placement: Arrange furniture to create natural divisions between zones.
- Lighting: Use different types of lighting to highlight specific areas.
For example, a rug can delineate the living area from the dining area, while a well-placed bookshelf can serve as a partial room divider between the living area and the bedroom.
Ultimately, designing a small 1 bedroom apartment is about maximizing every square inch and creating a space that reflects your personal style. Remember to prioritize functionality, choose furniture wisely, and utilize color and light to create an illusion of spaciousness. Consider all of these tips in your small 1 bedroom apartment design plans to create the perfect living space.
