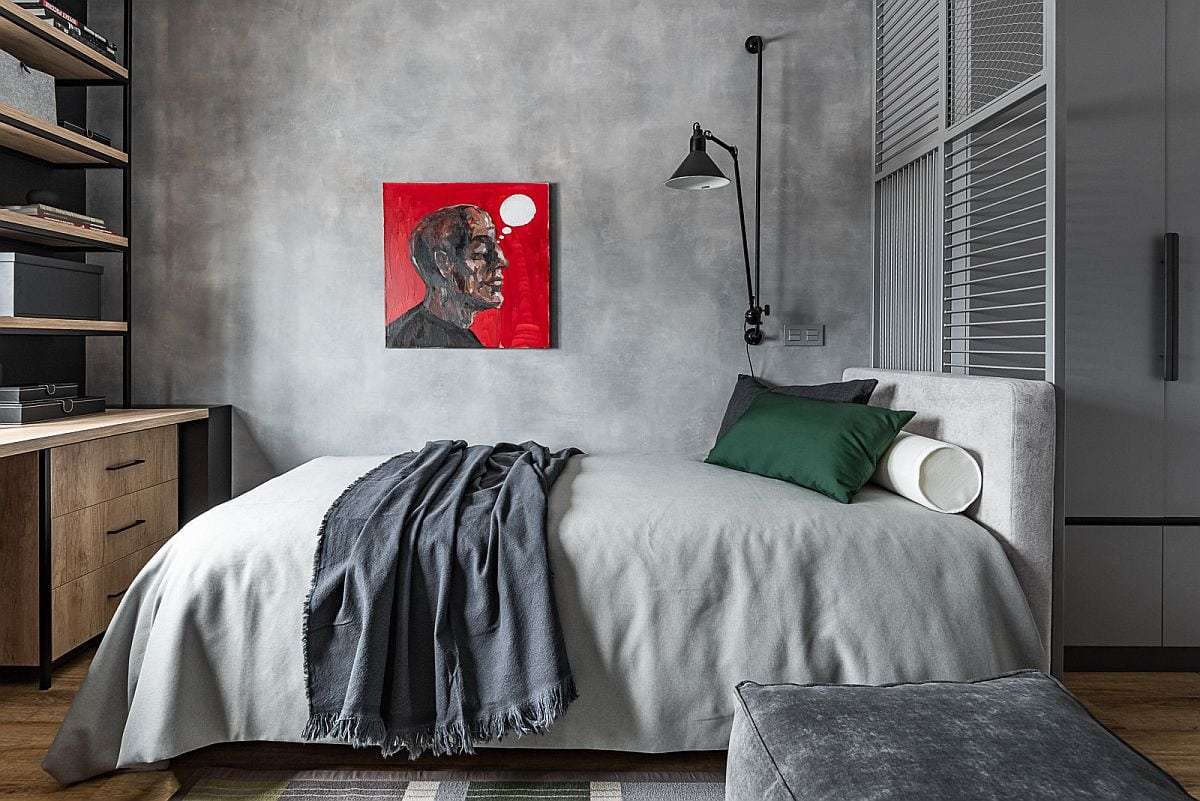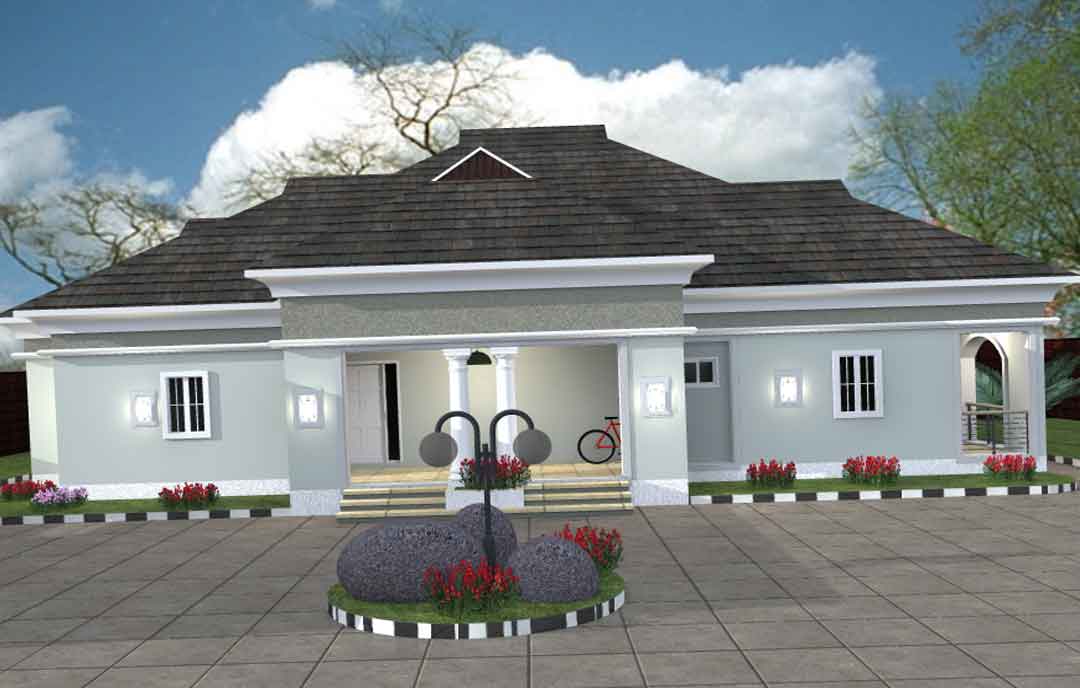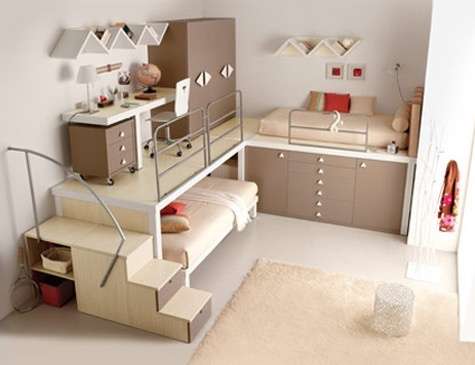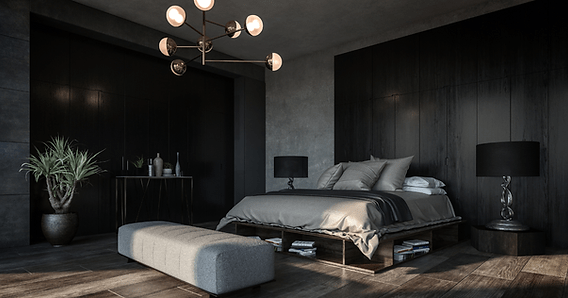Creating a luxurious and functional master bedroom often revolves around maximizing storage and comfort. A key element in achieving this is incorporating a well-designed walk-in closet. But imagine elevating that concept further with not just one, but two walk-in closets, tailored to individual needs and preferences. This innovative approach to a master bedroom with two walk-in closet design offers unparalleled organization and style. Such a design strategy can transform a master suite into a haven of tranquility and efficiency, offering ample space for clothing, accessories, and personal items, while simultaneously minimizing clutter and maximizing the room’s overall aesthetic appeal.
The Allure of Dual Walk-in Closets
Why opt for two walk-in closets instead of one large one? The benefits are numerous:
- Personalized Organization: Each individual can have their own dedicated space, customized to their wardrobe and storage needs. This eliminates the frustration of sharing and allows for a more efficient and organized system.
- Reduced Clutter: Separate closets prevent clothing and accessories from becoming mixed and disorganized. It’s easier to maintain a sense of order and find items quickly.
- Enhanced Privacy: Having separate spaces provides a sense of personal space and privacy, which can be particularly valuable in a shared bedroom.
- Improved Aesthetics: A well-designed dual closet system can enhance the overall aesthetic of the master suite, creating a more luxurious and visually appealing space.
Design Considerations for Your Two Walk-in Closets
Planning the layout and design of your two walk-in closets requires careful consideration. Here are some key factors to keep in mind:
Space Allocation
First and foremost, assess the available space. Determine how much square footage can be dedicated to each closet. Consider the dimensions of the master bedroom and how the closets will integrate into the overall layout. Will the closets be symmetrical or will one be larger than the other? This depends on the specific needs of the occupants.
Storage Solutions
Think about the types of items that will be stored in each closet. Will there be a need for extensive hanging space, shelving, drawers, or shoe racks? Consider incorporating specialized storage solutions, such as jewelry organizers, tie racks, and belt hangers. Also, plan for adequate lighting to ensure that items are easily visible.
Aesthetic Choices
The design of the closets should complement the overall aesthetic of the master bedroom. Choose materials, finishes, and hardware that align with the room’s style. Consider incorporating mirrors to create a sense of spaciousness and enhance the functionality of the closets. Remember, the goal is to create a space that is both functional and visually appealing. The placement of the two walk-in closets should enhance the flow of the room and contribute to its overall ambiance. In a master bedroom with two walk-in closet design you can use different themes for each closet.
Examples of Dual Walk-in Closet Configurations
Here are a few possible configurations for a master bedroom with two walk-in closets:
- Symmetrical Closets: Two identical closets positioned on either side of the bed or a central feature.
- His & Hers Closets: One closet designed specifically for men’s clothing and accessories, and the other designed for women’s items.
- Closet & Dressing Room: One closet dedicated to storage, and the other designed as a dressing room with a vanity and seating area.
Comparative Table: Single vs. Dual Walk-in Closets
| Feature | Single Walk-in Closet | Dual Walk-in Closets |
|---|---|---|
| Organization | Can be challenging to maintain order. | Easier to maintain separate and organized spaces. |
| Privacy | Limited privacy. | Enhanced privacy for each individual. |
| Space Utilization | May require compromising on storage solutions. | Allows for customized storage solutions for each individual. |
| Aesthetics | Can be visually appealing, but may feel cramped. | Can create a more luxurious and spacious feel. |






