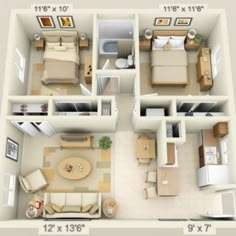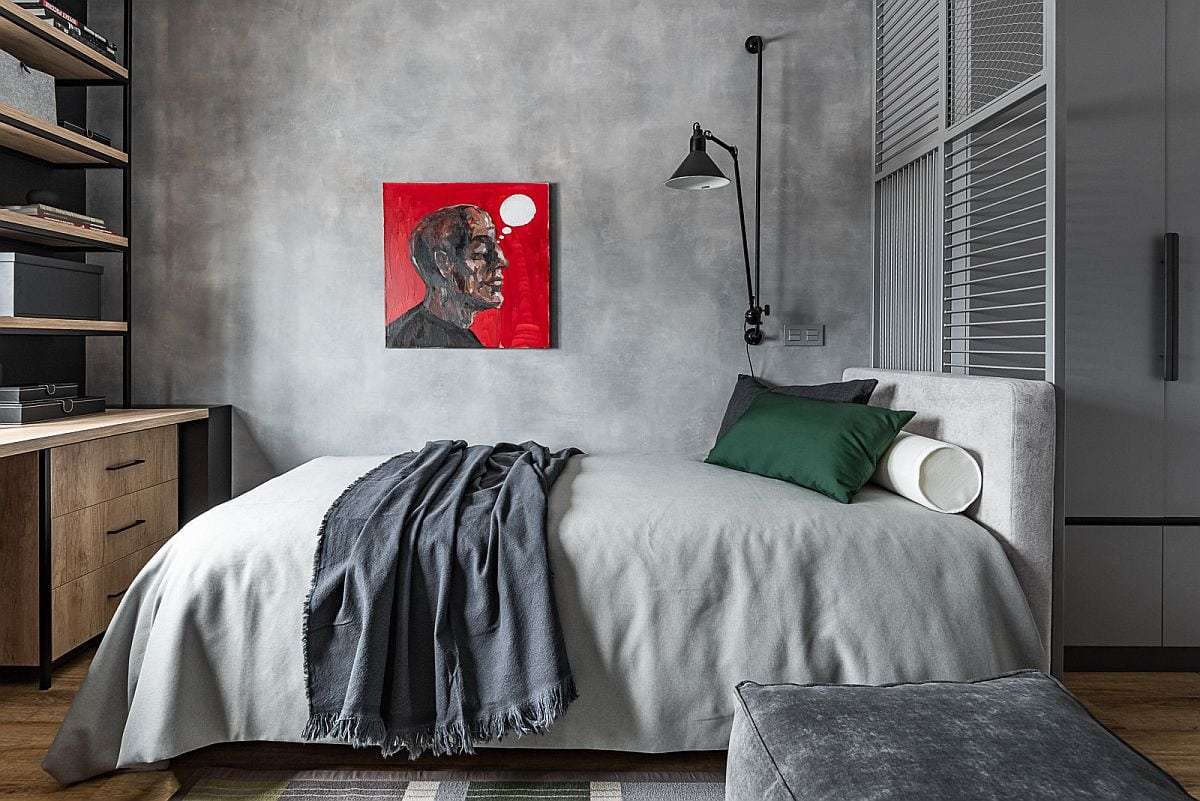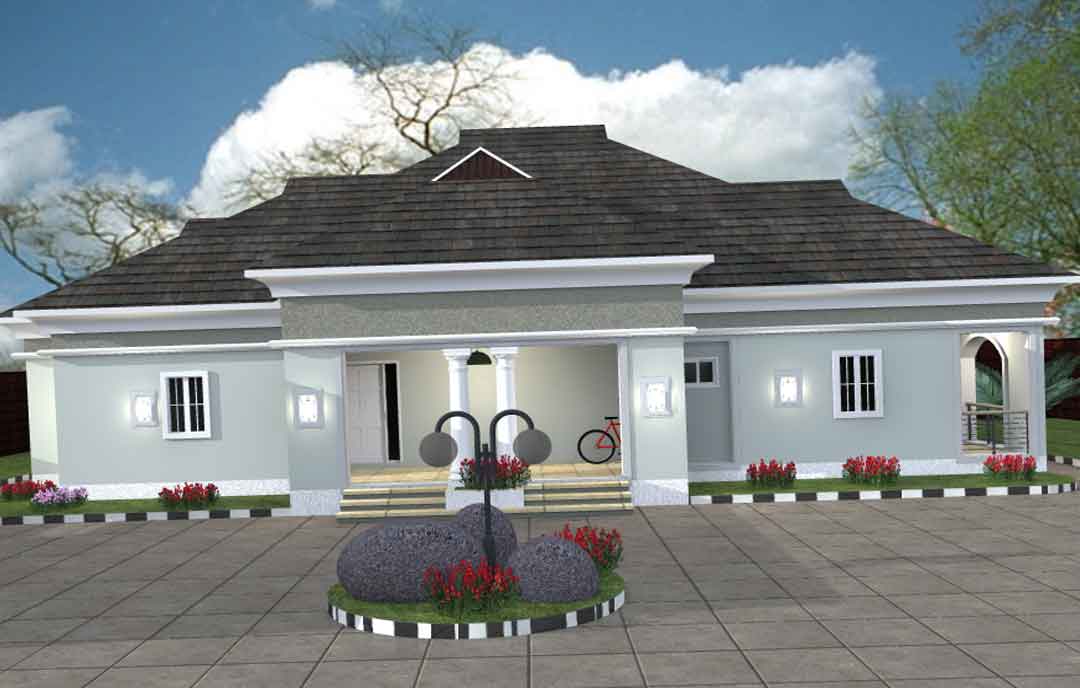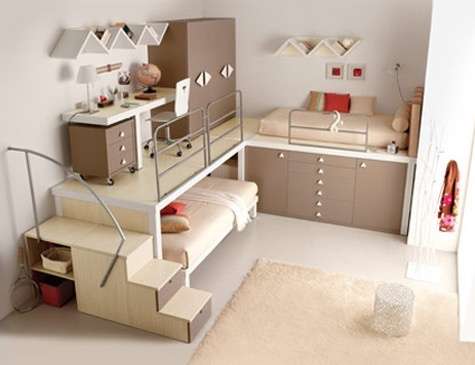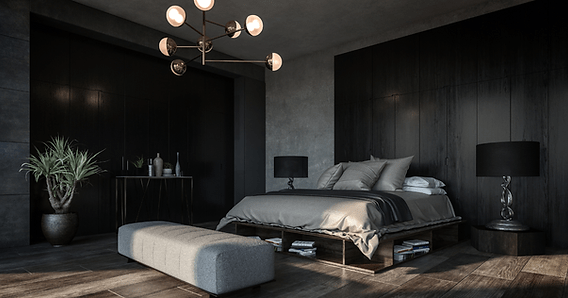Crafting the perfect interior design for a small house, especially one featuring two bedrooms, requires a delicate balance of functionality, aesthetics, and spatial awareness. The challenge lies in maximizing every square inch, ensuring comfort and style without overwhelming the limited space. This means carefully considering furniture selection, color palettes, and storage solutions to create a cohesive and inviting environment. When you start thinking about interior design for small house with 2 bedrooms, you need to focus on creating an illusion of spaciousness and light.
Maximizing Space and Functionality
Small house living demands clever solutions to common space constraints. Here are some essential strategies:
- Multi-functional Furniture: Opt for pieces that serve multiple purposes, such as a sofa bed for guests or a coffee table with built-in storage.
- Vertical Storage: Utilize wall space with shelving units, floating shelves, and tall cabinets to keep clutter off the floor.
- Strategic Layout: Arrange furniture to optimize traffic flow and create distinct zones within each room.
Color Palette and Lighting
The choice of colors and lighting significantly impacts the perception of space. Light and airy colors tend to make rooms feel larger, while strategic lighting can enhance depth and create ambiance;
Choosing the Right Colors
- Light Neutrals: Whites, creams, and light grays are excellent choices for walls and ceilings, as they reflect light and create a sense of openness.
- Accent Colors: Introduce pops of color through accessories, artwork, and textiles to add personality and visual interest without overwhelming the space.
Illuminating Your Home
Layered lighting is key to creating a well-lit and inviting atmosphere. Combine natural light with artificial sources, such as:
- Ambient Lighting: Provides overall illumination, typically through overhead fixtures or recessed lighting.
- Task Lighting: Focuses light on specific areas, such as desk lamps or reading lights.
- Accent Lighting: Highlights architectural features or artwork, adding depth and visual interest.
Bedroom Design Considerations
Designing two bedrooms in a small house requires careful planning to ensure both comfort and functionality.
Master Bedroom
Prioritize a comfortable bed, ample storage, and a relaxing atmosphere; Consider using a platform bed with built-in storage drawers to maximize space. A well-placed mirror can also create the illusion of a larger room.
Second Bedroom
The second bedroom can serve multiple purposes, such as a guest room, home office, or children’s room. Choose furniture and decor that are versatile and adaptable to different needs. Bunk beds or trundle beds can be excellent space-saving solutions for children’s rooms.
When considering how to approach the interior design for small house with 2 bedrooms, remember that the key is to be both creative and practical. By implementing clever storage solutions, choosing the right colors and lighting, and prioritizing multi-functional furniture, you can create a stylish and comfortable living space that feels much larger than its actual square footage. By carefully planning the space you can create a cozy and functional space. Ultimately, effective interior design for small house with 2 bedrooms is all about making the most of what you have and creating a home that reflects your personal style and meets your individual needs.
Furthermore, the selection of materials plays a crucial role in enhancing the overall aesthetic and functionality of a small house with two bedrooms. Durable, low-maintenance surfaces are highly recommended, particularly in high-traffic areas such as hallways and entryways. Consider incorporating natural materials like wood and stone to add warmth and texture, while also ensuring that these materials complement the chosen color palette. Strategic use of reflective surfaces, such as mirrors and glass, can further amplify natural light and create a sense of spaciousness.
OPTIMIZING VERTICAL SPACE
Beyond simple shelving, maximizing vertical space requires a more nuanced approach. Consider the following:
– Built-in Storage Solutions: Integrate custom cabinetry that extends to the ceiling, providing ample storage while seamlessly blending with the architectural design.
– Loft Beds or Platforms: In rooms with sufficient ceiling height, explore the possibility of incorporating a loft bed or platform to create additional living or storage space beneath.
– Wall-Mounted Fixtures: Opt for wall-mounted lighting fixtures and shelving to free up valuable floor space and create a cleaner, more streamlined look.
THE IMPORTANCE OF MINIMALISM
A minimalist approach is often the most effective strategy for creating a sense of spaciousness and order in a small house. This involves carefully curating belongings and eliminating unnecessary clutter. Embrace the principles of minimalism by:
– Decluttering Regularly: Conduct periodic assessments of belongings and discard items that are no longer needed or used.
– Investing in Quality over Quantity: Prioritize investing in fewer, high-quality items that are both functional and aesthetically pleasing.
– Adopting a “Less is More” Philosophy: Embrace simplicity in design and avoid overcrowding rooms with excessive furniture or decor.
INTEGRATING TECHNOLOGY SEAMLESSLY
In the modern era, integrating technology seamlessly into the design of a small house is essential. This can be achieved by:
– Concealing Wiring and Cables: Utilize cable management systems to hide unsightly wires and cables, creating a cleaner and more organized appearance.
– Smart Home Integration: Incorporate smart home technology to control lighting, temperature, and security systems, enhancing both convenience and energy efficiency.
– Space-Saving Entertainment Solutions: Opt for wall-mounted televisions and sound systems to minimize clutter and maximize space.
Therefore, the key to successful interior design for small house with 2 bedrooms lies in a holistic approach that considers every aspect of the living space, from the selection of materials and colors to the integration of technology and storage solutions. By embracing minimalism, maximizing vertical space, and carefully curating belongings, it is possible to create a stylish, comfortable, and functional home that defies its size.
