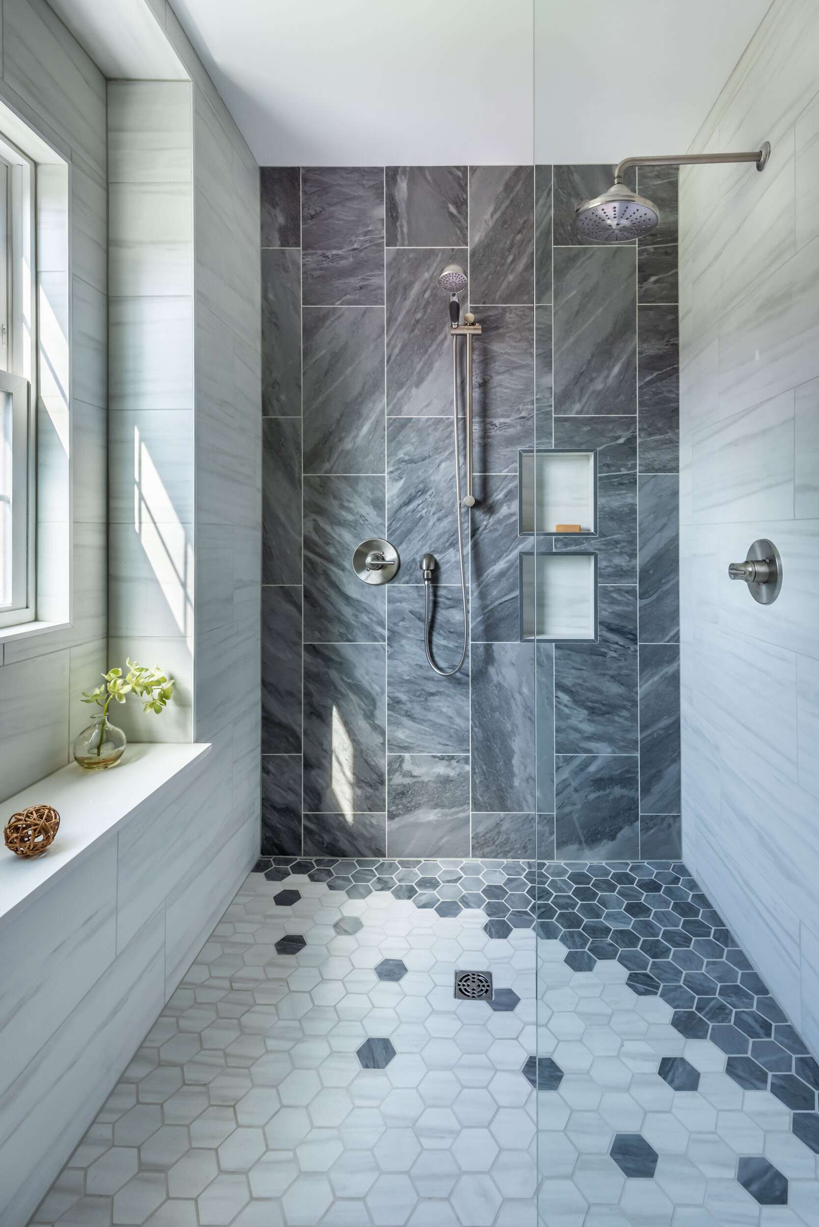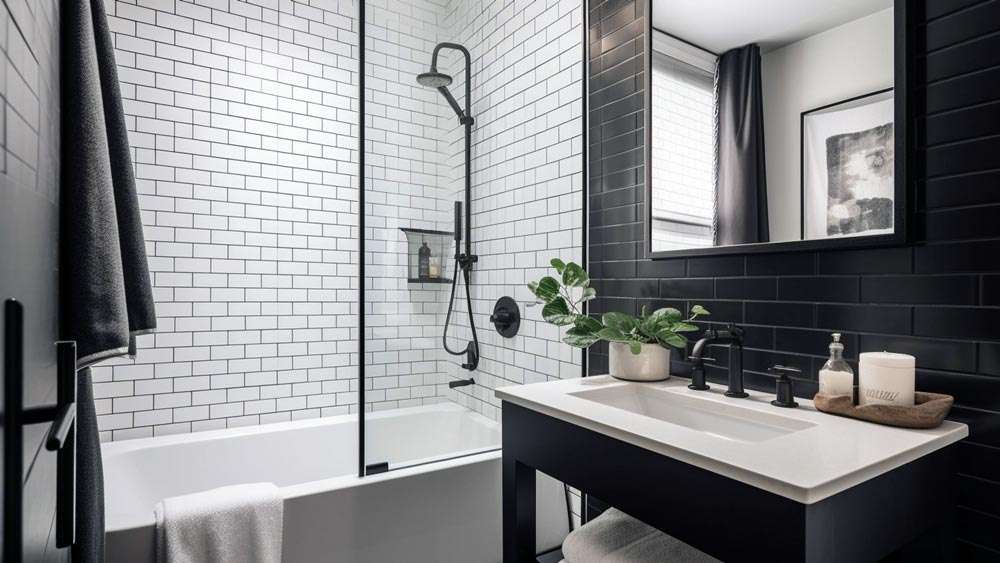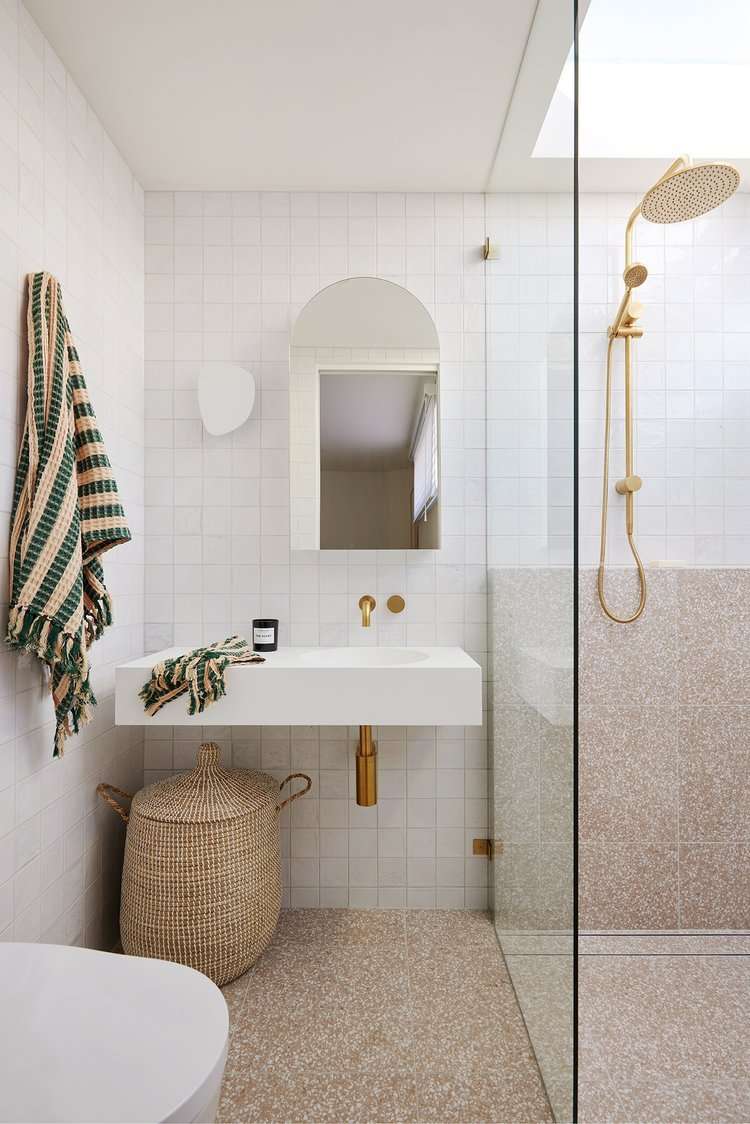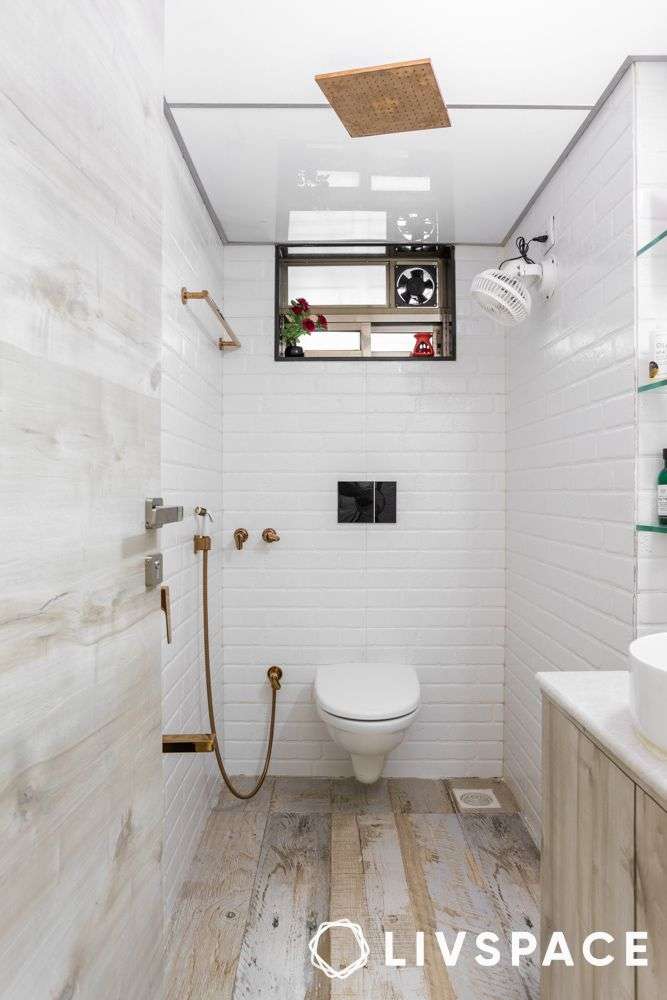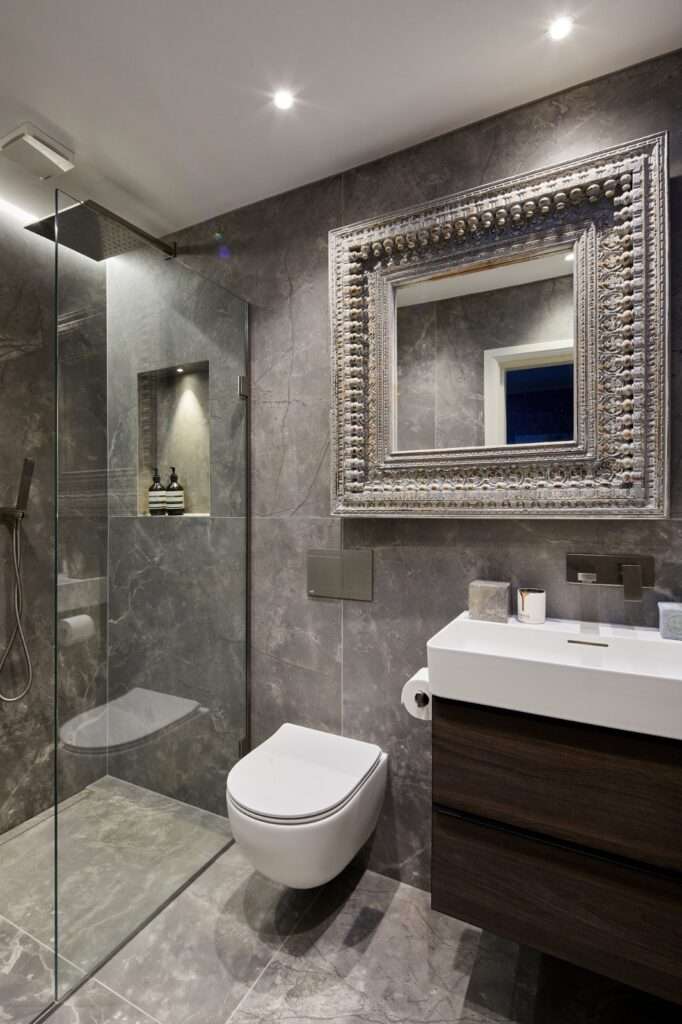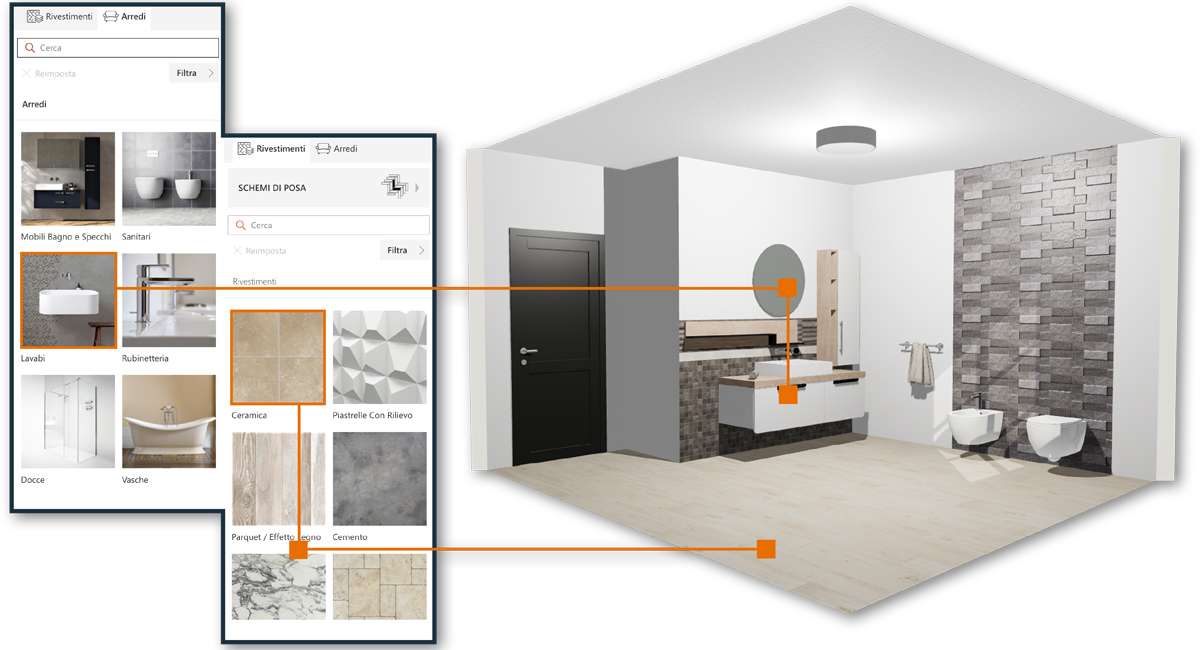Transforming a small bathroom into a stylish and functional space can be a delightful challenge‚ especially when incorporating a walk-in shower. Many homeowners are opting for streamlined **small bathroom designs with walk in shower** to maximize space and create a more modern aesthetic. With clever planning and the right design choices‚ even the tiniest bathroom can become a luxurious retreat. From choosing the perfect shower enclosure to optimizing storage solutions‚ the possibilities for **small bathroom designs with walk in shower** are endless.
Maximizing Space with a Walk-In Shower
Walk-in showers are ideal for small bathrooms because they eliminate the bulky footprint of a traditional bathtub. Here are some key considerations for making the most of your space:
- Glass Enclosures: Opt for frameless glass enclosures to create a sense of openness and visual continuity. Clear glass is preferable as it allows light to flow freely throughout the room.
- Corner Showers: Utilizing a corner for your walk-in shower can free up valuable floor space. Consider a quadrant or neo-angle shower enclosure.
- Curbless Design: A curbless shower creates a seamless transition between the shower area and the rest of the bathroom‚ making the space feel larger and more accessible.
Design Ideas for Small Bathrooms
Color Palette
Light and airy colors are essential for making a small bathroom feel more spacious. Consider these options:
- White: A classic choice that reflects light and creates a clean‚ minimalist look.
- Pastels: Soft blues‚ greens‚ and yellows can add a touch of color without overwhelming the space.
- Neutrals: Grays‚ beiges‚ and creams provide a sophisticated and calming atmosphere.
Storage Solutions
Effective storage is crucial in a small bathroom; Here are some ideas:
- Floating Shelves: Maximize vertical space with floating shelves for toiletries and decorative items.
- Vanity with Storage: Choose a vanity with drawers or cabinets to conceal clutter.
- Recessed Niches: Incorporate recessed niches in the shower to hold shampoo‚ soap‚ and other essentials;
Lighting
Proper lighting can significantly impact the perceived size of a bathroom. Consider these lighting strategies:
- Recessed Lighting: Provides ambient light without taking up space.
- Vanity Lighting: Install sconces or a light bar above the vanity for task lighting.
- Natural Light: Maximize natural light by keeping windows uncovered or using sheer curtains.
Comparative Table: Shower Enclosure Options
| Enclosure Type | Pros | Cons | Best For |
|---|---|---|---|
| Frameless Glass | Open‚ modern look‚ easy to clean. | More expensive. | Bathrooms with a contemporary style. |
| Framed Glass | More affordable‚ durable. | Can look dated. | Budget-conscious homeowners. |
| Curbless | Accessible‚ seamless design‚ easy to clean. | Requires careful planning for drainage. | Aging in place or modern designs. |
Creating a beautiful and functional bathroom with limited square footage is achievable with careful planning and the right design choices. Considering all aspects of the design‚ from space-saving fixtures to the color palette‚ will ensure the creation of a relaxing and inviting **small bathroom designs with walk in shower** oasis. By implementing clever storage solutions and strategically using light‚ homeowners can maximize the functionality and aesthetic appeal of their bathroom‚ proving that even the smallest spaces can be transformed into stylish and comfortable retreats.
Continuing the discourse on optimizing diminutive lavatories‚ the judicious selection of fixtures and materials is paramount. Prioritize minimalist designs with clean lines to avoid visual clutter. Wall-mounted toilets and sinks not only economize on floor space but also facilitate ease of cleaning‚ contributing to a more hygienic environment. Furthermore‚ the strategic placement of mirrors can significantly amplify the perception of space by reflecting light and creating an illusion of greater depth.
MATERIAL CONSIDERATIONS
The choice of materials should be predicated on durability‚ aesthetics‚ and ease of maintenance. Consider the following:
– Tile Selection: Large-format tiles minimize grout lines‚ resulting in a cleaner and more spacious appearance. Porcelain or ceramic tiles are highly recommended due to their impermeability to water and resistance to stains.
– Countertops: Quartz or solid surface countertops offer a sleek and hygienic surface that is resistant to scratches and stains. Their non-porous nature inhibits the growth of mold and bacteria.
– Shower Walls: Acrylic shower wall panels provide a seamless and water-tight barrier that eliminates the need for grout. These panels are available in a variety of colors and textures to complement any design aesthetic.
ADVANCED DESIGN CONCEPTS
SMART TECHNOLOGY INTEGRATION
Incorporating smart technology can enhance the functionality and convenience of a small bathroom:
– Smart Mirrors: Integrate a smart mirror with built-in lighting‚ defogger‚ and Bluetooth connectivity for a luxurious and functional experience.
– Motion-Activated Lighting: Install motion-activated lighting to conserve energy and provide hands-free illumination.
– Heated Floors: Consider installing heated floors for added comfort and warmth‚ particularly during colder months.
VERTICAL SPACE UTILIZATION
Exploiting vertical space is crucial in a small bathroom. Consider these strategies:
– Tall Cabinets: Install tall‚ narrow cabinets to maximize storage without sacrificing floor space.
– Ladder Shelves: Utilize ladder shelves for a stylish and functional storage solution.
– Over-the-Toilet Storage: Install a cabinet or shelving unit above the toilet to maximize unused space.
VENTILATION
Adequate ventilation is essential to prevent moisture buildup and mold growth in a small bathroom. Ensure the bathroom is equipped with a high-quality exhaust fan that vents to the exterior of the building.
ACCESSIBILITY CONSIDERATIONS
When designing a small bathroom with a walk-in shower‚ it is imperative to consider accessibility. Ensure the shower is equipped with grab bars and a bench or seat to accommodate individuals with mobility limitations. A curbless shower design further enhances accessibility by eliminating tripping hazards.
BUDGETARY PLANNING
Prior to embarking on a bathroom renovation‚ establish a realistic budget that encompasses all aspects of the project‚ including materials‚ labor‚ and unforeseen expenses. Obtain multiple quotes from reputable contractors to ensure competitive pricing. Prioritize essential upgrades‚ such as plumbing and electrical work‚ before focusing on cosmetic enhancements.
The successful execution of **small bathroom designs with walk in shower** necessitates meticulous planning‚ careful material selection‚ and a commitment to maximizing space efficiency. By adhering to the principles outlined above‚ homeowners can transform even the most constrained bathroom into a stylish‚ functional‚ and accessible sanctuary. The key lies in prioritizing minimalist aesthetics‚ optimizing storage solutions‚ and integrating smart technology to create a space that is both visually appealing and highly practical.
