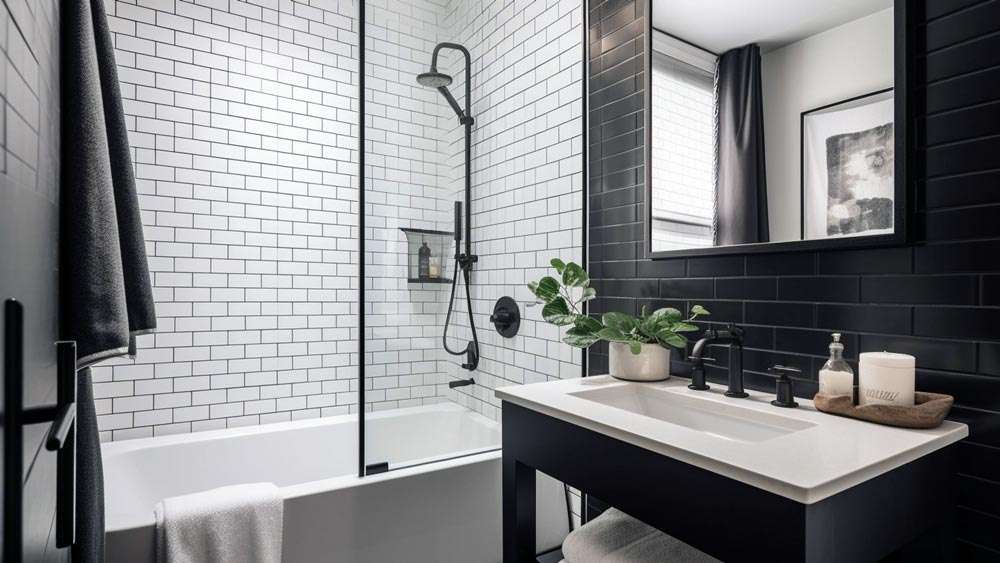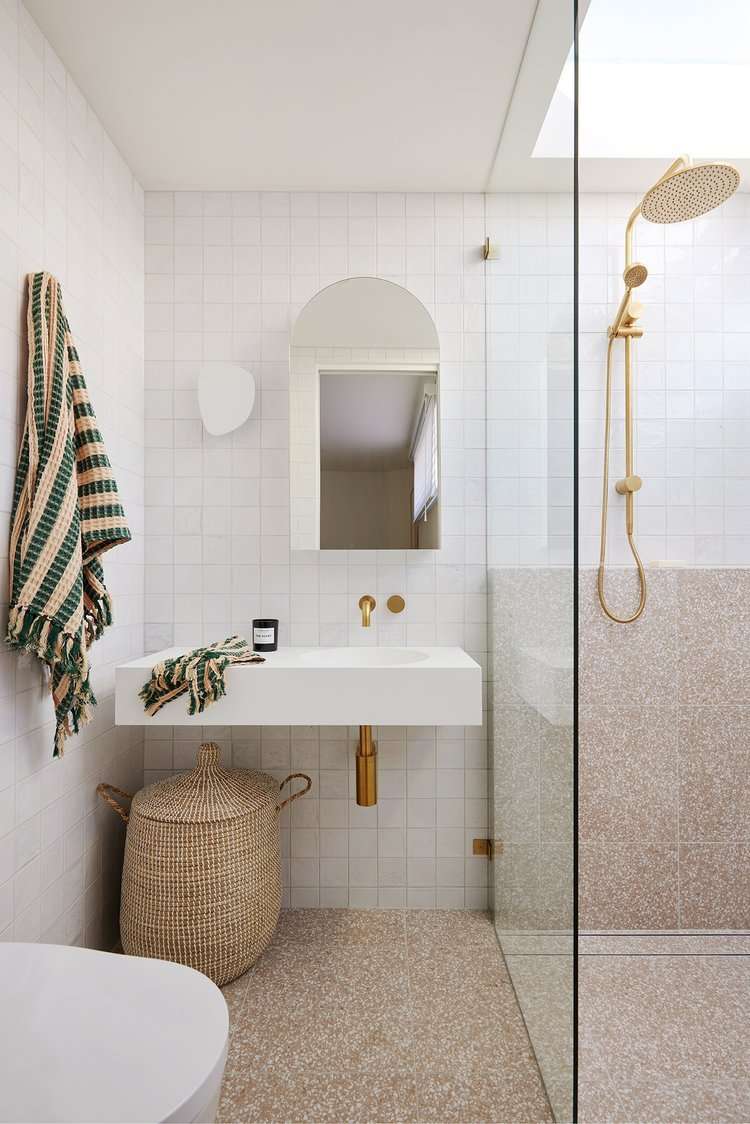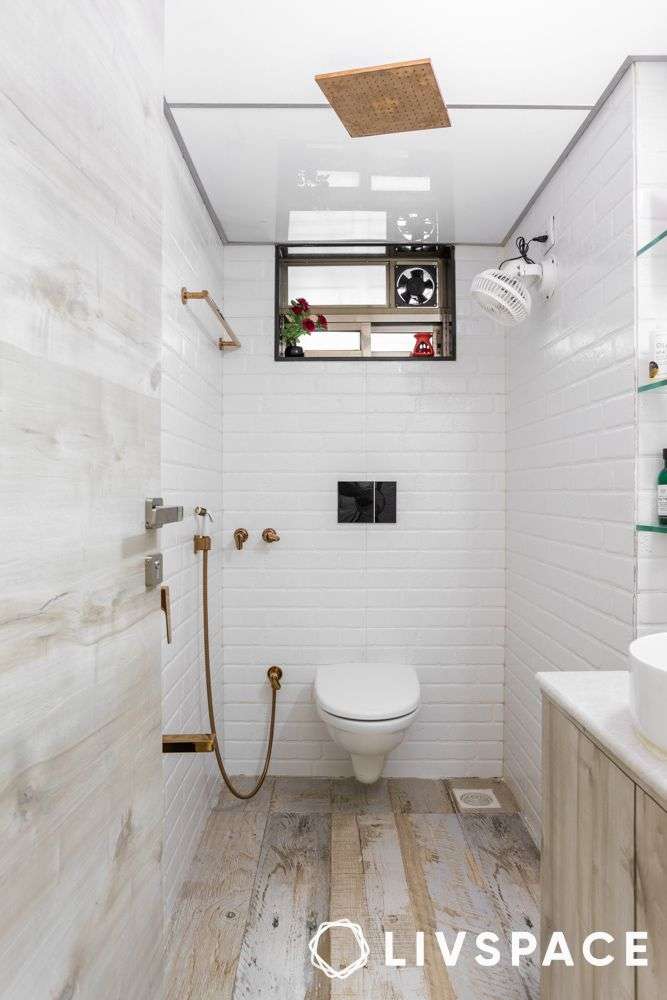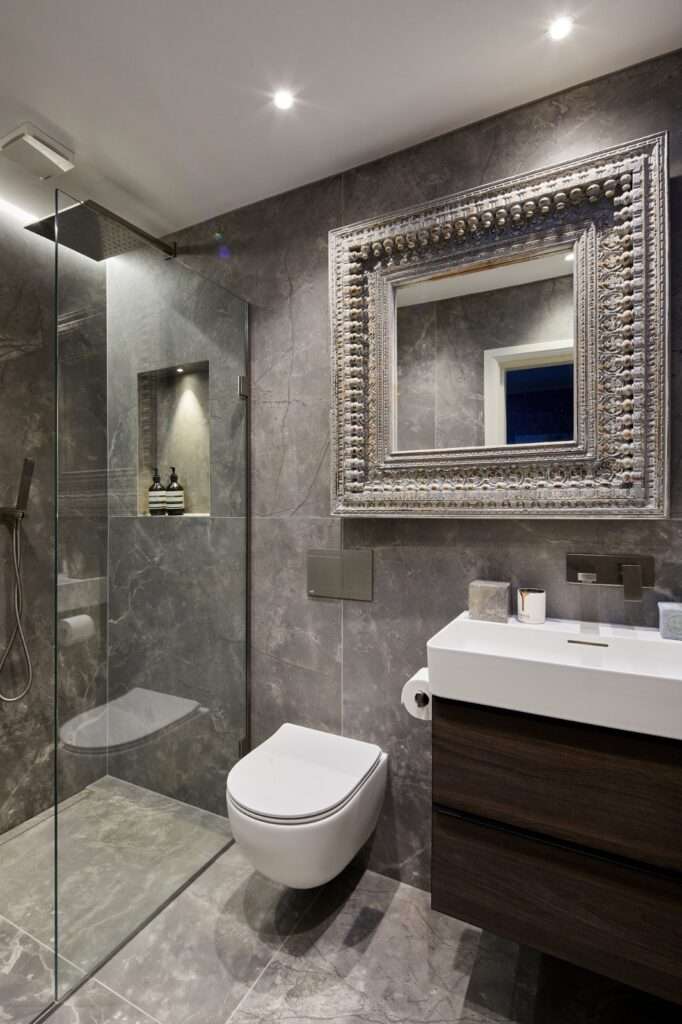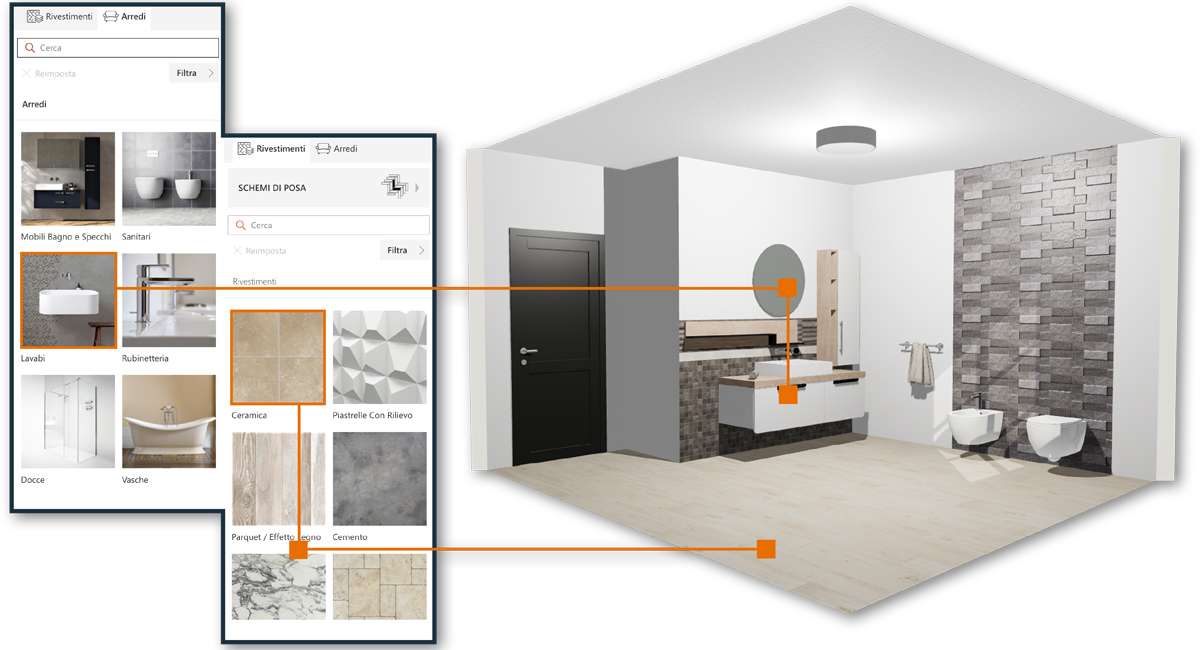Designing a small bathroom that incorporates both a tub and a shower can feel like a daunting task. The key to success lies in clever space optimization and strategic design choices. Combining these two essential elements into a compact area requires careful planning, focusing on maximizing functionality without sacrificing aesthetic appeal. Many innovative **small bathroom designs with tub and shower** have emerged in recent years, offering practical solutions for homeowners seeking to create a comfortable and stylish bathroom, even within limited square footage. This article explores some of the most effective and inspiring ideas for **small bathroom designs with tub and shower**.
Maximizing Space: Clever Layouts and Fixture Choices
The layout is the foundation of any successful small bathroom design. Consider these space-saving strategies:
- Corner Tub/Shower Combos: A corner unit can tuck neatly into a typically unused space, freeing up valuable floor area.
- Shower-Tub Hybrids: These seamlessly blend the bathing and showering experiences into a single, efficient unit. Look for models with sleek glass panels to create an open feel.
- Walk-in Showers with Minimalist Enclosures: Opt for a frameless glass enclosure to visually expand the space and create a more modern look.
- Floating Vanities: Elevating the vanity off the floor creates the illusion of more space and makes cleaning easier.
Choosing the Right Fixtures
The size and style of your fixtures will significantly impact the overall feel of your small bathroom. Consider these options:
- Compact Toilets: Wall-mounted or corner toilets save valuable floor space compared to traditional models.
- Small Sinks: Pedestal sinks or wall-mounted sinks with minimal countertops are excellent choices for tight spaces.
- Recessed Shelving: Incorporate recessed shelving into the walls to maximize storage without protruding into the room.
Design Elements to Enhance Space and Style
Beyond the layout and fixtures, certain design elements can dramatically enhance the feeling of spaciousness and style in your small bathroom:
- Light Colors: Light and airy colors reflect light, making the room feel larger and brighter. Consider using white, pale blues, or soft grays on the walls and floors.
- Large Mirrors: A large mirror can double the perceived size of the room and reflect light, creating a more open and inviting atmosphere.
- Vertical Lines: Using vertical lines in your design, such as with tile or paint, can visually elongate the walls and make the room feel taller.
- Good Lighting: Well-placed lighting is essential for creating a bright and welcoming space. Consider using a combination of overhead lighting, vanity lighting, and accent lighting.
Careful planning and strategic design choices are essential to creating a functional and stylish small bathroom. Think about what is important to you in a bathroom and then prioritize your needs.
Example Designs
| Design Style | Key Features | Suitable For |
|---|---|---|
| Modern Minimalist | Clean lines, frameless glass, neutral colors, floating vanity. | Those who prefer a sleek and uncluttered look. |
| Scandinavian | Light wood tones, natural textures, simple fixtures, abundant lighting. | Those who appreciate a warm and inviting atmosphere. |
| Coastal | Blue and white color palette, nautical-inspired accents, natural materials. | Those who want to create a relaxing and beachy vibe. |
Ultimately, finding the ideal design that combines a tub and shower in a limited space requires creativity and careful consideration of your specific needs and preferences. The secret to successful **small bathroom designs with tub and shower** lies in prioritizing functionality, embracing clever space-saving solutions, and incorporating design elements that enhance the feeling of spaciousness and style.
BEYOND THE BEIGE: INJECTING PERSONALITY INTO YOUR PETITE PARADISE
Forget the sterile, clinical visions of cramped bathrooms past! Your small space can be a vibrant expression of your personal style. Ditch the predictable and embrace the unexpected. Think beyond the expected beige and explore a kaleidoscope of possibilities. Let’s banish boring and cultivate a bathroom that’s as unique as you are.
UNLEASHING THE POWER OF PATTERN
Don’t be afraid to experiment with pattern, even in a small space. The key is to use it strategically:
– Bold Geometric Tiles: A statement floor tile can instantly elevate the entire room. Opt for a smaller scale pattern to avoid overwhelming the space.
– Wallpaper Wonderland: A feature wall with a vibrant wallpaper can add a touch of whimsy and personality. Choose a pattern with a light background to keep the space feeling open.
– Textured Textiles: Introduce texture through your towels, bath mats, and shower curtains. Think plush cottons, woven linens, and even faux fur for a touch of luxury.
THE ART OF ILLUMINATION: PAINTING WITH LIGHT
Lighting is crucial in any bathroom, but even more so in a small one. It’s not just about visibility; it’s about creating an atmosphere. Let’s play with light like a master painter:
– String Lights: Drape fairy lights around a mirror or along a shelf for a touch of magic. Battery-operated options offer flexibility and ease of installation.
– Colored Bulbs: Experiment with colored bulbs to create different moods. Soft amber tones can create a warm and relaxing ambiance, while cool blue tones can evoke a sense of tranquility.
– Mirrored Backsplashes: A mirrored backsplash behind the sink can reflect light and create the illusion of more space. It’s also a stylish and unexpected touch.
THE UNEXPECTED TOUCHES: ADDING CHARACTER AND CHARM
It’s the small details that truly transform a space. Think beyond the functional and embrace the whimsical. Let your personality shine through with these unexpected touches:
– Vintage Finds: Incorporate vintage pieces like a repurposed dresser as a vanity or an antique mirror to add character and charm.
– Botanical Beauty: Bring the outdoors in with potted plants. Choose low-maintenance varieties that thrive in humid environments, like ferns or orchids.
– Personal Art Gallery: Hang a curated collection of your favorite art prints or photographs to create a personalized gallery wall.
– Scented Sanctuary: Elevate your senses with aromatherapy. Diffuse essential oils or light scented candles to create a relaxing and inviting atmosphere.
Embrace the challenge of designing a small bathroom with a tub and shower. It’s an opportunity to unleash your creativity and create a space that is both functional and beautiful. Remember, it’s not just a bathroom; it’s your personal sanctuary, a place to unwind, recharge, and express your unique style. With a little imagination and a willingness to experiment, you can transform even the smallest space into a true masterpiece.
And if you are looking for more inspiration on **small bathroom designs with tub and shower**, consider exploring online design communities and magazines for fresh ideas and innovative solutions.

