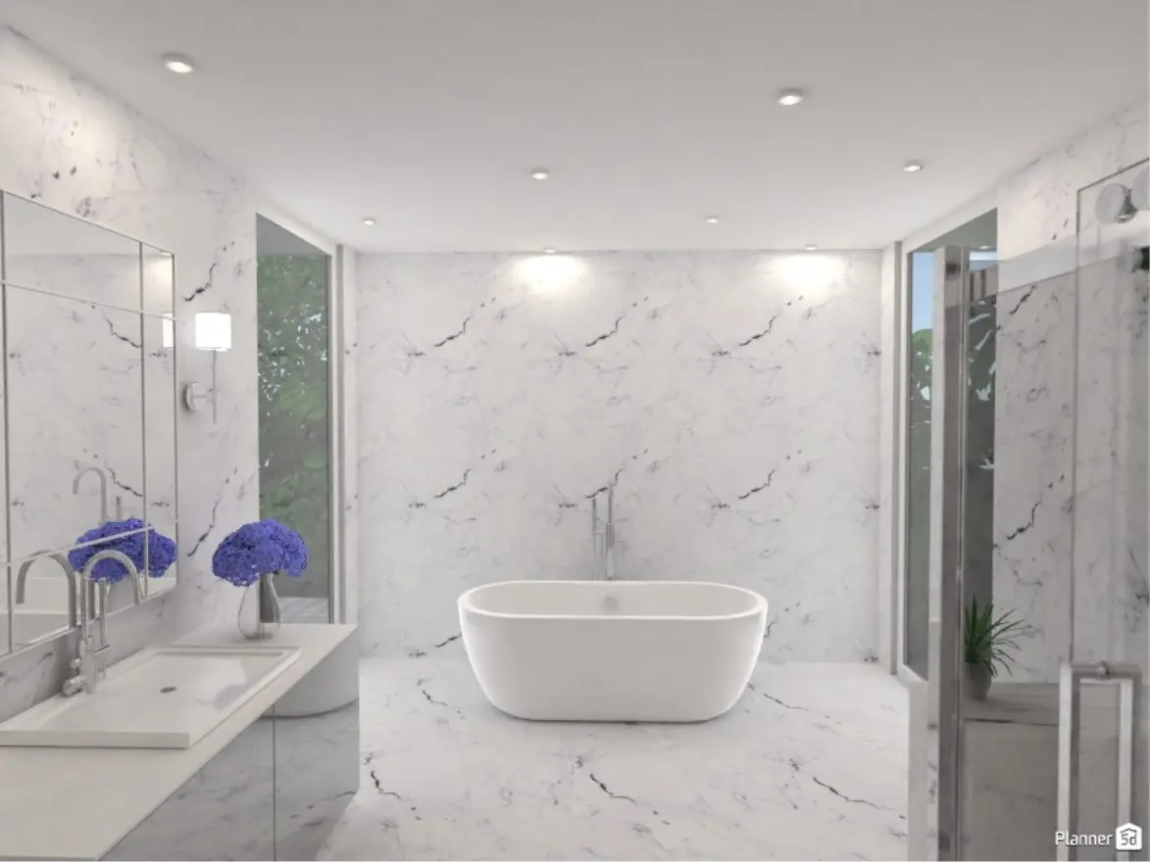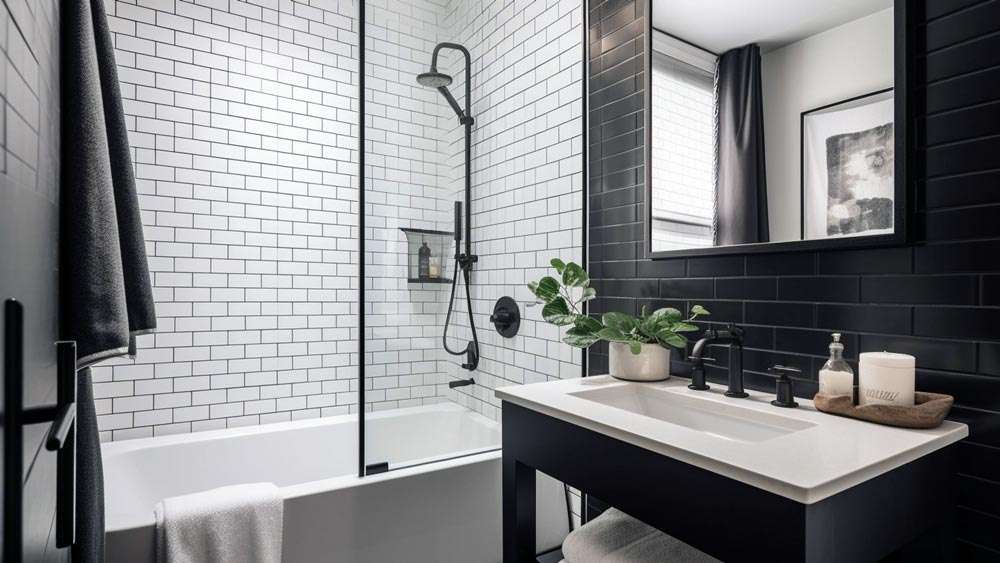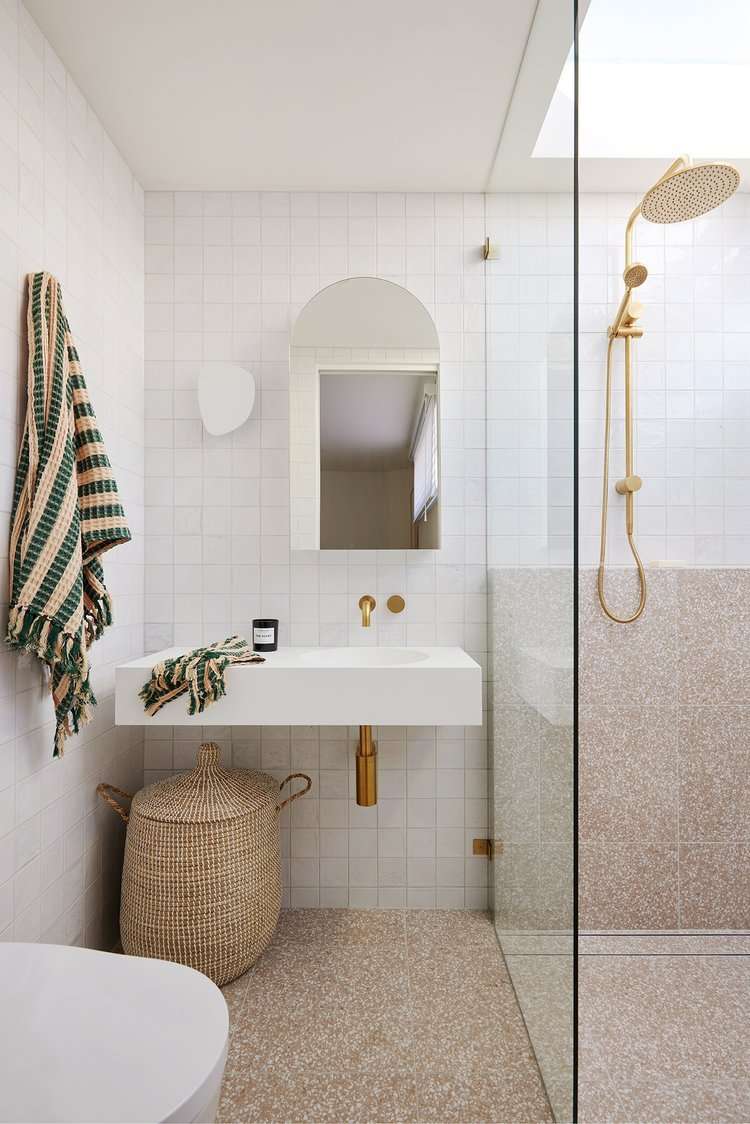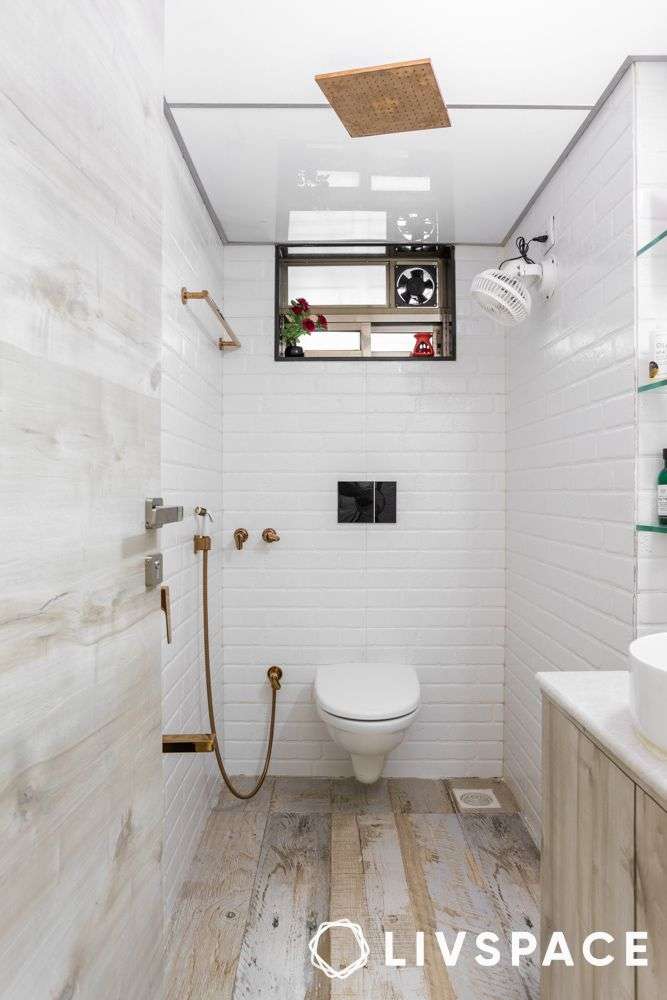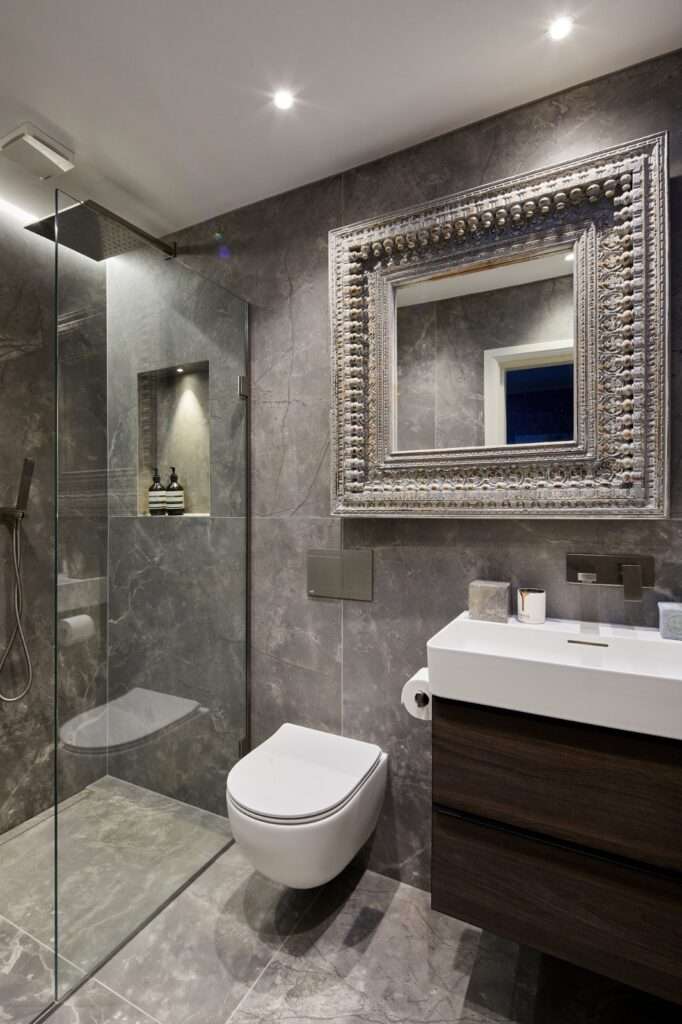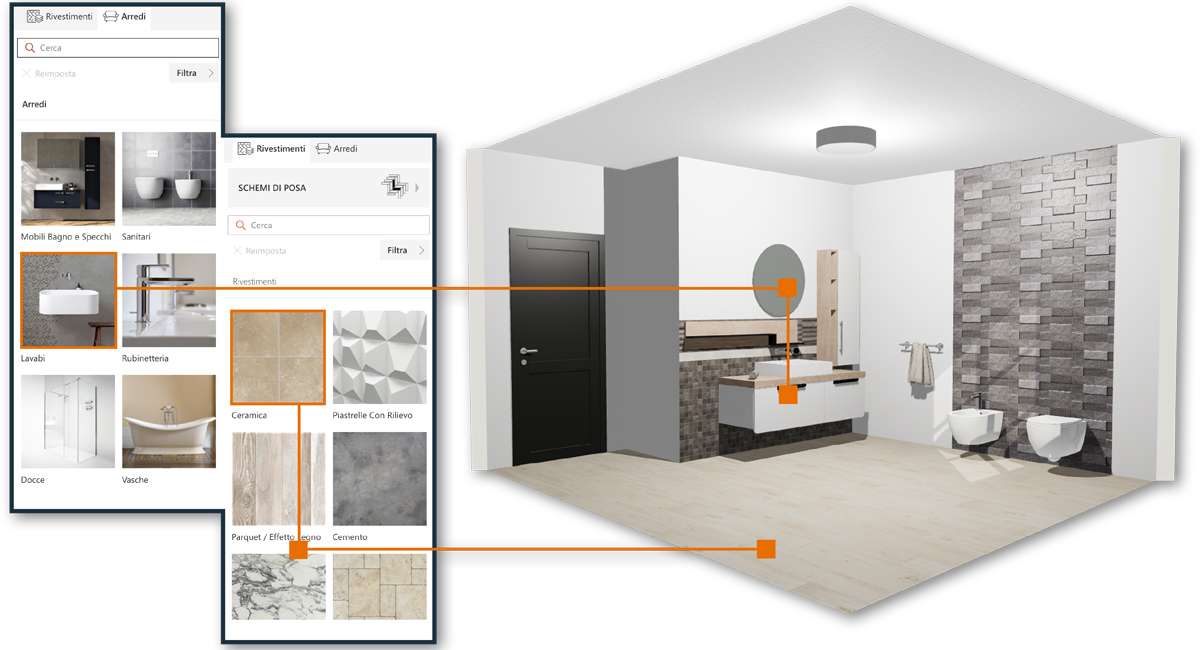The dream of a perfectly designed bathroom, tailored to your specific needs and aesthetic preferences, can now be realized with the help of free online 3D bathroom design software. No longer are complex architectural blueprints or expensive interior designers necessary to visualize your ideal space. These intuitive platforms empower homeowners and renters alike to experiment with layouts, fixtures, and finishes, all from the comfort of their own computer. By utilizing free online 3D bathroom design software, the possibilities for creating a functional and beautiful bathroom are virtually limitless, and the power to bring your vision to life rests firmly in your hands.
Unleashing Your Inner Designer
Gone are the days of sketching floor plans on paper or relying solely on magazine inspiration. Free online 3D bathroom design software provides a dynamic and interactive environment to explore different design concepts. These platforms typically offer a range of features, including:
- Drag-and-drop functionality: Easily place and arrange virtual fixtures, furniture, and accessories.
- Extensive libraries: Access a wide selection of toilets, sinks, showers, bathtubs, tiles, and paint colors.
- Realistic 3D visualization: View your design from multiple angles and perspectives to get a true sense of the space.
- Measurement tools: Accurately measure your bathroom’s dimensions and ensure that your design fits perfectly.
- Customization options: Adjust the size, shape, and color of various elements to create a truly unique design.
Benefits Beyond Visualization
Beyond simply visualizing your dream bathroom, free online 3D design software offers several practical benefits:
- Cost Estimation: Some platforms integrate with databases of product prices, allowing you to estimate the cost of your renovation project.
- Collaboration: Share your design with family, friends, or contractors for feedback and collaboration.
- Space Planning: Optimize the use of available space and avoid costly mistakes by testing different layouts before committing to a physical renovation.
- Experimentation: Try out different styles and color palettes without the risk or expense of making permanent changes.
A Comparison of Popular Options
While many free online 3D bathroom design software options exist, some stand out for their user-friendliness, feature sets, and realism.
| Software | Ease of Use | Features | Realism |
|---|---|---|---|
| Planner 5D | Very Easy | Extensive library, drag-and-drop, virtual tours | Good |
| RoomSketcher | Easy | Floor plans, 3D visualization, furniture selection | Good |
| Homestyler | Moderate | Professional tools, photo-realistic rendering, large product catalog | Excellent |
Choosing the right software depends on your individual needs and technical skills. Experiment with a few different options to find the one that best suits your workflow.
Ultimately, leveraging the power of free online 3D bathroom design software is an invaluable step in any bathroom renovation project. By providing a visual representation of your ideas and empowering you to experiment with different designs, this technology helps ensure that your finished bathroom is not only beautiful but also functional and perfectly tailored to your needs. With the right free online 3D bathroom design software, you can transform your bathroom dreams into a stunning reality.
Now that you’re armed with the knowledge of what free online 3D bathroom design software can do, let’s delve into some practical tips for maximizing its effectiveness. Remember, these tools are powerful, but their output is only as good as the input you provide. Accurate measurements are paramount. Double, even triple-check your bathroom’s dimensions before entering them into the software. A discrepancy of even a few inches can throw off the entire design and lead to unpleasant surprises during installation.
ESSENTIAL TIPS FOR SUCCESS
Here are some actionable steps to take to ensure a smooth and successful design process:
– Start with a clear vision: Before diving into the software, spend some time brainstorming your ideal bathroom. Consider your needs, style preferences, and budget. Gather inspiration from magazines, websites, and social media platforms.
– Prioritize functionality: While aesthetics are important, don’t sacrifice functionality for looks. Ensure that your design incorporates adequate storage, comfortable circulation space, and proper ventilation.
– Pay attention to scale: Be mindful of the size and proportion of fixtures and furniture. Avoid overcrowding the space with oversized items or neglecting to leave enough room for comfortable movement.
– Experiment with lighting: Lighting plays a crucial role in the overall ambiance of a bathroom. Experiment with different lighting schemes to create the desired mood and highlight key features.
– Don’t be afraid to ask for help: Many online communities and forums offer support and advice for using 3D bathroom design software. Don’t hesitate to reach out to experienced users for guidance.
AVOIDING COMMON PITFALLS
Even with the best software and intentions, certain pitfalls can derail your bathroom design project. Be aware of these common mistakes and take steps to avoid them:
– Ignoring plumbing and electrical considerations: Moving plumbing or electrical lines can significantly increase the cost and complexity of your renovation. Carefully consider the existing infrastructure and avoid making changes unless absolutely necessary.
– Neglecting ventilation: Proper ventilation is essential for preventing moisture buildup and mold growth. Ensure that your design includes an adequate exhaust fan.
– Overlooking storage needs: Bathrooms often require ample storage space for toiletries, towels, and other essentials. Incorporate built-in shelves, cabinets, or vanities to maximize storage capacity.
– Choosing inappropriate materials: Select materials that are durable, water-resistant, and easy to clean. Avoid using materials that are prone to mold or mildew growth.
– Failing to plan for future needs: Consider how your bathroom needs may change over time. Design for accessibility and aging in place to ensure that your bathroom remains functional and comfortable for years to come.
Remember, designing a bathroom is a process. Take your time, experiment with different ideas, and don’t be afraid to make mistakes. With careful planning and the help of free online 3D bathroom design software, you can create a bathroom that is both beautiful and functional, a true reflection of your personal style. Take advantage of the tools available, and transform your dream bathroom into a tangible plan. This journey, guided by sound advice and innovative technology, can lead to a space that enhances your daily life.
