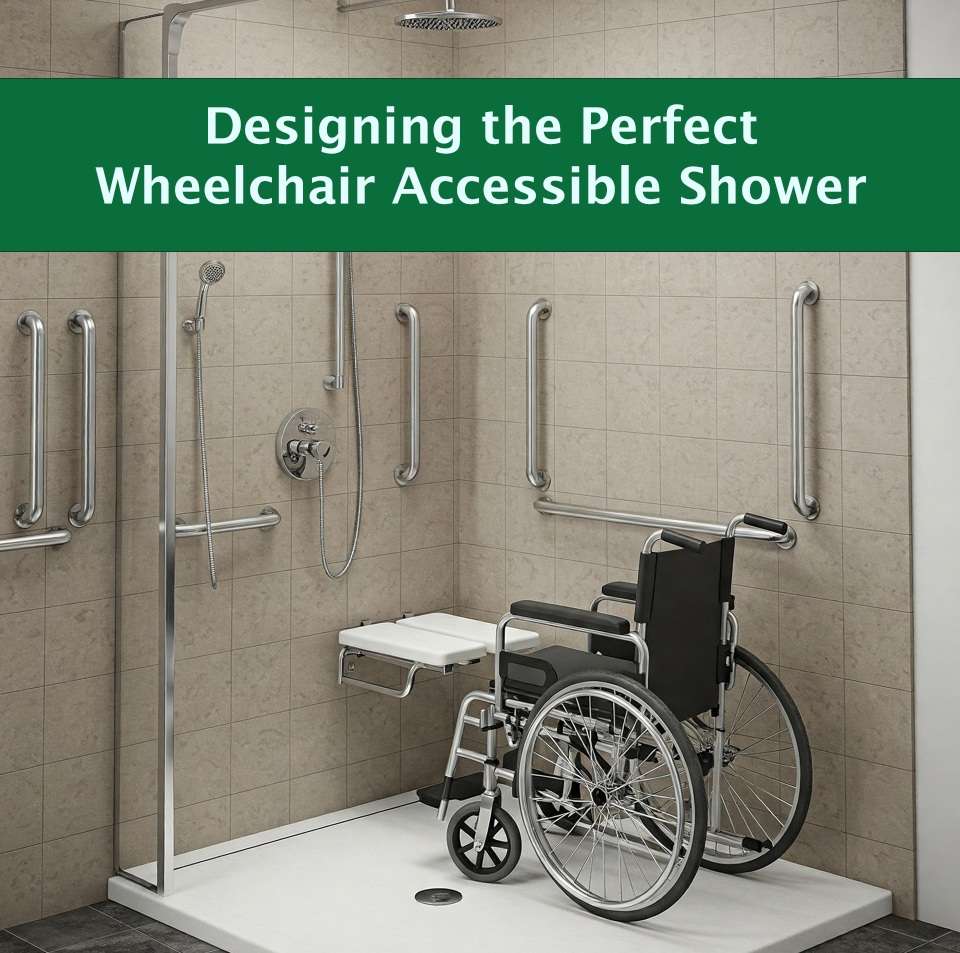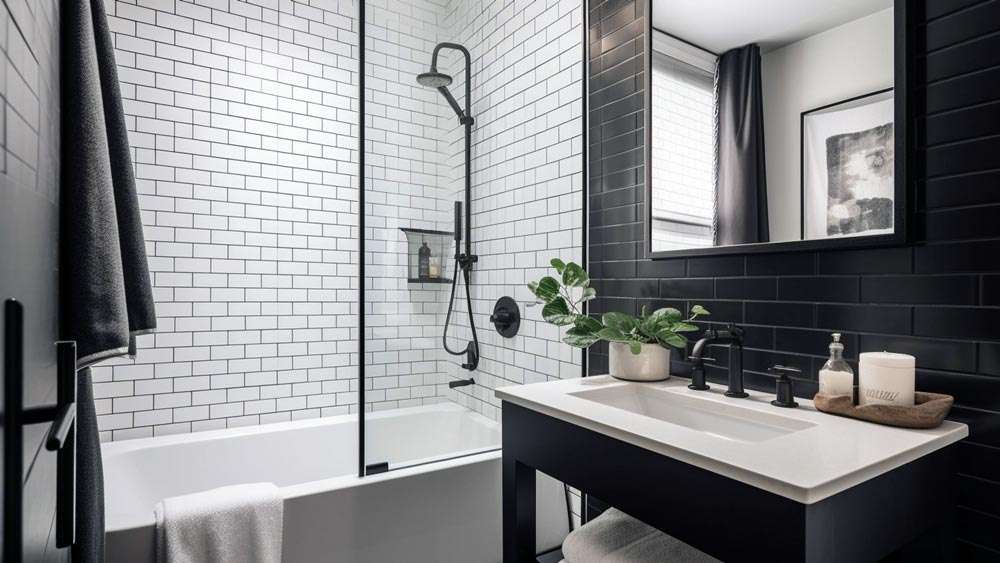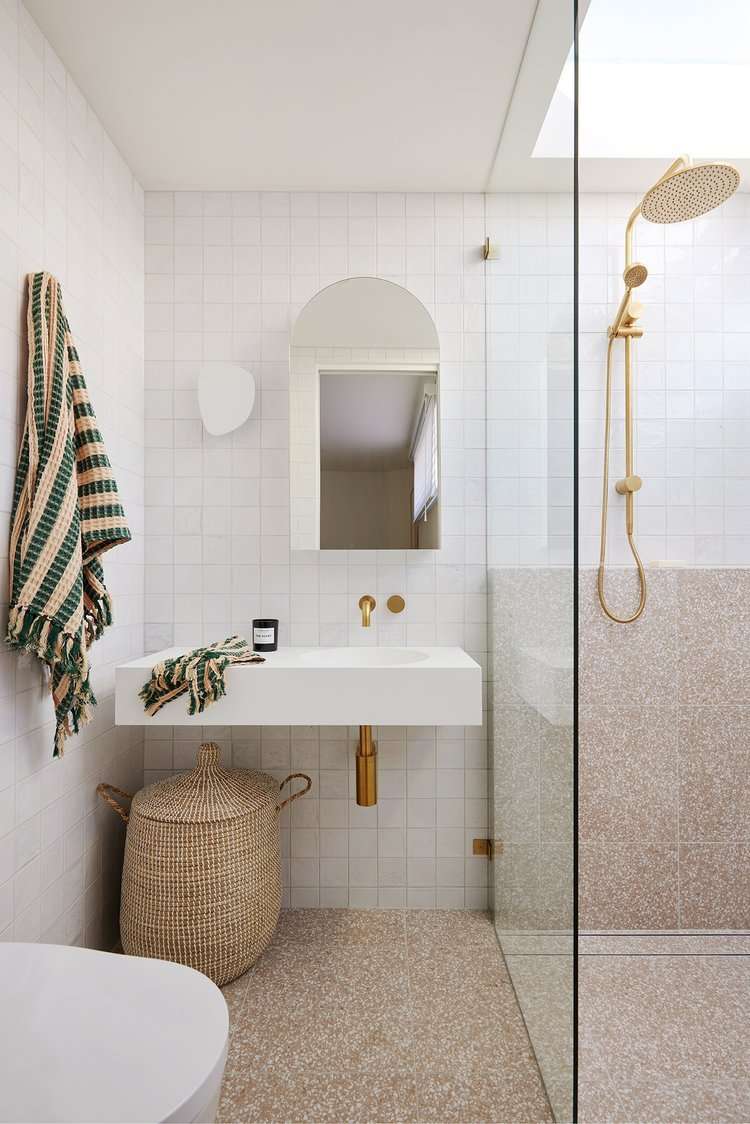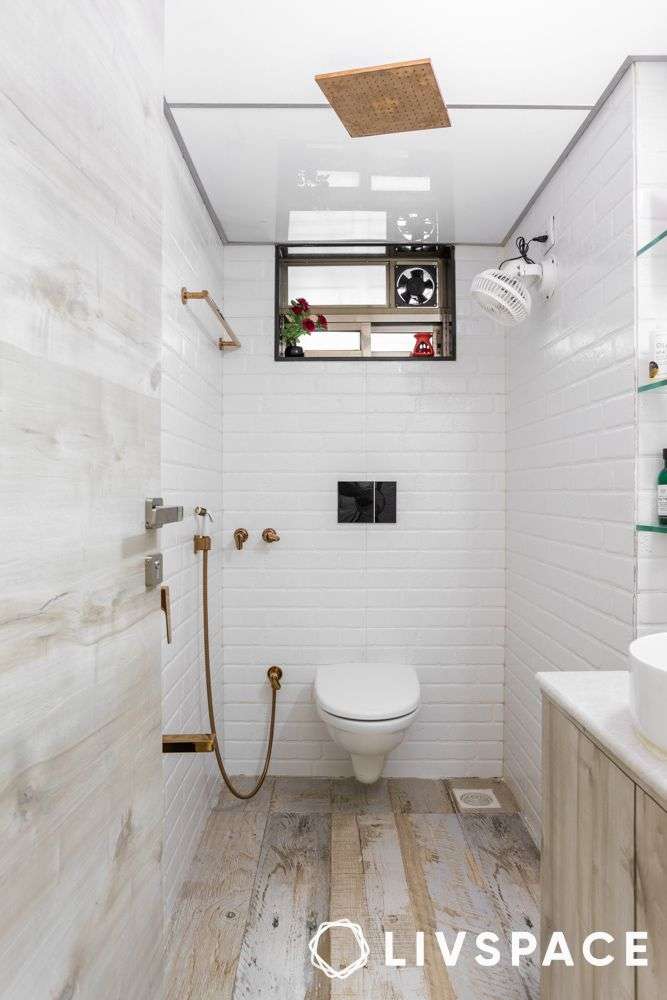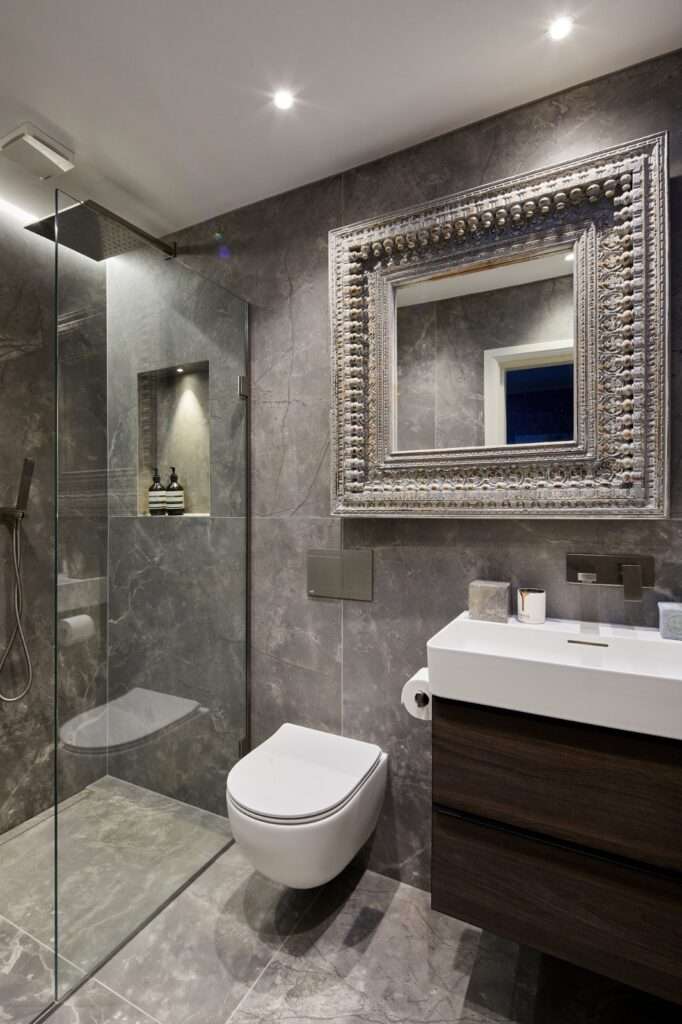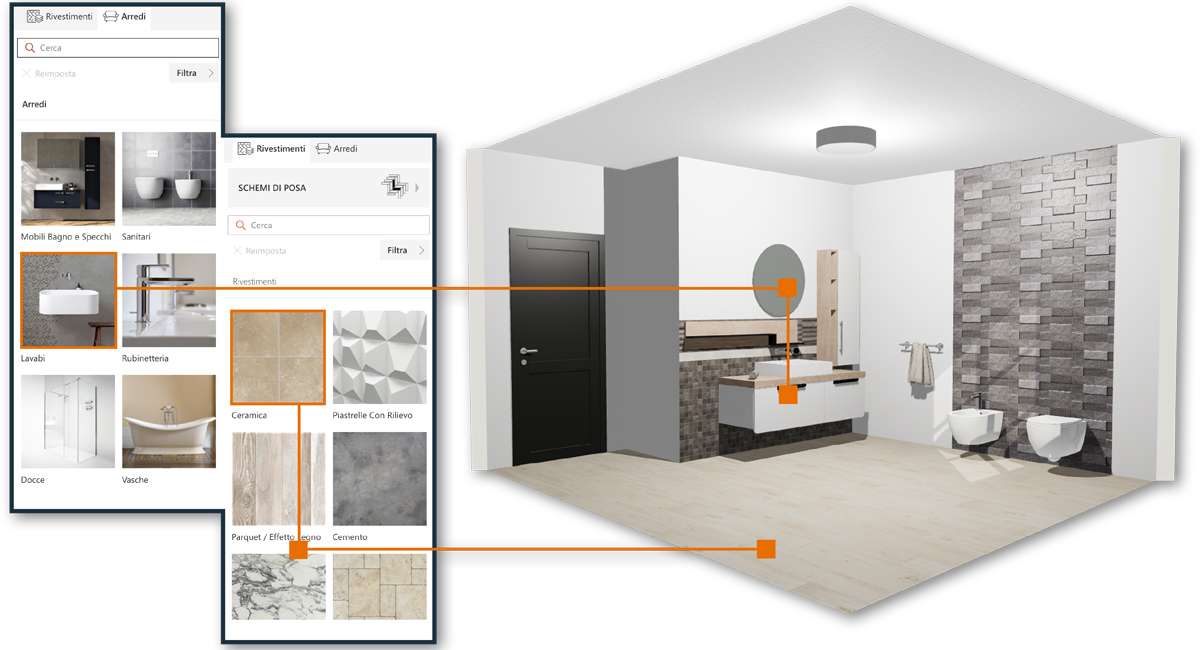Designing a bathroom that is both functional and aesthetically pleasing for wheelchair users requires careful consideration of space, layout, and accessibility features. Creating an inclusive environment is paramount, ensuring independence and comfort for individuals with mobility limitations. A well-planned bathroom design not only enhances safety but also promotes dignity and ease of use. Thoughtful bathroom design incorporates elements that cater to specific needs, transforming what can often be a challenging space into a haven of personal care and well-being.
Key Considerations for Accessible Bathroom Design
When planning a bathroom renovation or new construction with wheelchair accessibility in mind, several key factors must be addressed. These include sufficient maneuvering space, appropriate fixture heights, and the incorporation of grab bars and other assistive devices. The goal is to create a barrier-free environment that allows for independent use of all bathroom facilities.
- Maneuvering Space: Ensure a minimum of 5′ turning radius for wheelchair users.
- Clear Floor Space: Provide clear floor space under sinks and vanities for knee clearance.
- Accessible Route: The route into and within the bathroom should be free of obstructions and have a gentle slope.
Essential Bathroom Fixtures for Wheelchair Accessibility
Selecting the right bathroom fixtures is crucial for creating a truly accessible space. Consider these specific adaptations:
Toilets
- Height: Choose a comfort-height toilet (17-19 inches) or install a toilet riser.
- Grab Bars: Install sturdy grab bars on both sides of the toilet, mounted horizontally and vertically.
Sinks and Vanities
- Height: Install a wall-mounted or pedestal sink at a height of 34 inches or less.
- Knee Clearance: Provide ample knee clearance under the sink (at least 27 inches high, 30 inches wide, and 19 inches deep).
- Faucet: Choose a lever-handled or touchless faucet for ease of use.
Showers and Baths
Showers are generally more accessible than bathtubs for wheelchair users. However, if a bathtub is preferred, consider a walk-in tub with a seat.
- Roll-in Shower: A roll-in shower with a level entry eliminates the need to step over a curb.
- Shower Seat: Install a fold-down shower seat for added comfort and safety.
- Handheld Showerhead: A handheld showerhead allows for greater control and flexibility.
- Grab Bars: Install grab bars around the shower area for support.
Here’s a comparative table highlighting key differences between standard and accessible bathroom fixtures:
| Feature | Standard Fixture | Accessible Fixture |
|---|---|---|
| Toilet Height | 15-16 inches | 17-19 inches |
| Sink Height | 31-36 inches | 34 inches or less |
| Shower Entry | Curbed | Level/Roll-in |
| Grab Bars | Optional | Required |
Ultimately, the perfect bathroom design for wheelchair users is one that prioritizes safety, functionality, and comfort. By carefully considering the needs of the user and incorporating the appropriate accessibility features, you can create a bathroom that enhances independence and improves quality of life.
Beyond the physical fixtures, consider the smaller details that contribute to an overall accessible and user-friendly bathroom. These details often overlooked, can significantly impact the usability and comfort of the space.
FINISHING TOUCHES FOR ENHANCED ACCESSIBILITY
FLOORING
Select non-slip flooring materials that provide a secure surface, even when wet. Avoid textured floors that can hinder wheelchair movement.
– Consider: Slip-resistant tiles, vinyl, or rubber flooring.
– Avoid: High-pile carpets, rugs that can bunch up, and uneven surfaces.
LIGHTING
Adequate lighting is crucial for safety and visibility. Install bright, glare-free lighting throughout the bathroom, including task lighting around the sink and shower area.
– Consider: Motion-sensor lights that automatically turn on, reducing the need to fumble for switches.
– Avoid: Dim lighting, flickering lights, and shadows that can obscure obstacles.
STORAGE
Optimize storage solutions to keep essential items within easy reach. Install shelves and cabinets at accessible heights and consider pull-out drawers and organizers.
– Consider: Open shelving, pull-down shelves, and adjustable storage systems.
– Avoid: High shelves, deep cabinets that require reaching, and clutter that can obstruct movement.
DOORWAYS
Ensure doorways are wide enough to accommodate a wheelchair. A minimum width of 32 inches is recommended.
– Consider: Pocket doors or swing-clear hinges to maximize space.
– Avoid: Narrow doorways, heavy doors that are difficult to open, and thresholds that create obstacles.
Remember, adapting your bathroom design to meet the needs of wheelchair users is an investment in comfort, safety, and independence. By carefully planning and incorporating these accessibility features, you can transform your bathroom into a welcoming and functional space for everyone. When embarking on a bathroom design project, consult with an experienced contractor or accessibility specialist who can provide guidance and ensure that your bathroom meets all relevant codes and regulations.
Don’t underestimate the impact of seemingly small adjustments. From lever-handled door hardware to contrasting color schemes that aid visibility, every detail contributes to a more accessible and comfortable bathroom environment. Think about the placement of light switches and electrical outlets; ensure they are within easy reach from a seated position. Similarly, consider the type of door handles used – lever handles are generally easier to operate than traditional doorknobs for individuals with limited hand strength or dexterity.
CREATING A SAFE AND SUPPORTIVE ENVIRONMENT
Safety should always be the top priority when designing a bathroom for wheelchair users. Here are some additional tips to help create a secure and supportive space:
– Emergency Call System: Install an emergency call button or system that can be easily activated in case of a fall or other emergency.
– Anti-Scald Valves: Use anti-scald valves in showers and sinks to prevent burns.
– Rounded Edges: Opt for fixtures and countertops with rounded edges to minimize the risk of injury.
– Non-Slip Mats: Place non-slip mats in the shower and in front of the sink to provide additional traction.
COLOR AND CONTRAST
Consider the use of color and contrast to enhance visibility and orientation within the bathroom. Contrasting colors can help visually impaired individuals distinguish between different surfaces and objects. For example, use a dark-colored grab bar against a light-colored wall, or vice versa.
Remember that a well-designed bathroom not only meets the functional needs of wheelchair users but also promotes their independence and dignity. By paying attention to detail and incorporating thoughtful accessibility features, you can create a bathroom that is both safe and comfortable for everyone. As you finalize your plans, consider conducting a walkthrough of the design with the intended user. This allows you to identify any potential issues or areas for improvement before construction begins, ensuring that the finished bathroom truly meets their needs.
Your final bathroom design should reflect a commitment to inclusivity and accessibility. With careful planning and thoughtful execution, you can create a space that is both functional and aesthetically pleasing for all users. A thoughtfully designed bathroom is a valuable asset, enhancing not only the user’s quality of life but also the overall value and appeal of your home. The perfect *bathroom design* is out there for you!
