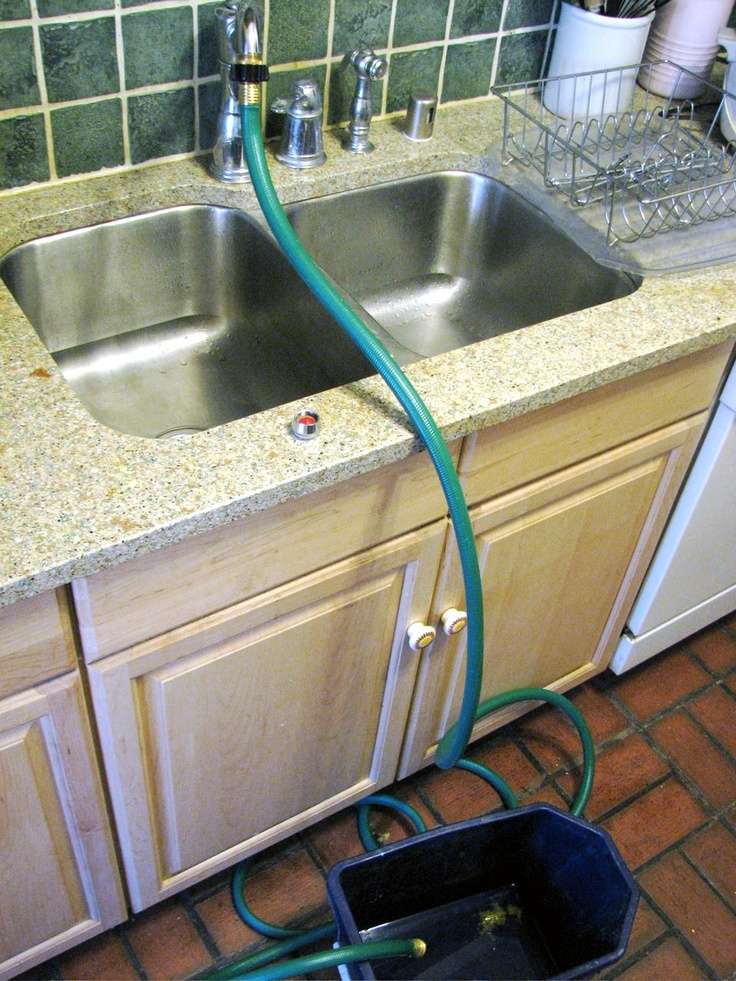The question of whether you can attach a garden hose to the kitchen sink is one that has likely crossed the minds of many homeowners facing a sudden need for water in an unexpected location. From filling up a kiddie pool indoors during a rainy day to attempting a makeshift indoor gardening setup, the reasons for wanting this connection are varied. While seemingly straightforward, attempting to connect a garden hose to your kitchen sink involves understanding plumbing connections, water pressure, and potential risks. In this article, we will explore the possibilities, limitations, and safety considerations of connecting a **garden hose** to your kitchen sink, providing a comprehensive guide for those considering this unconventional approach.
The Basics: Understanding the Faucet and Hose Connection
Before attempting any connection, it’s crucial to understand the standard fittings involved. Kitchen faucets typically have a threaded spout, designed to accommodate aerators or other specialized attachments. Garden hoses, on the other hand, have a standard hose thread (GHT). The challenge lies in bridging the gap between these two different thread types. This is where specialized adapters come into play.
Available Adapters and Their Uses
- Faucet Adapters: These adapters screw onto the kitchen faucet spout, converting the faucet’s thread to a standard hose thread. They are readily available at most hardware stores.
- Hose Couplers: Used to connect two hoses together, these are less relevant for directly connecting a hose to a faucet but can be useful in extending a hose.
- Universal Faucet Adapters: These adapters often feature a rubber sleeve that clamps onto various faucet types, offering a more flexible solution, but potentially less secure than threaded adapters.
The Practicality of the Connection
Assuming you have the necessary adapter, the next consideration is the practical aspect of using a **garden hose** connected to your kitchen sink. Here are some points to consider:
- Water Pressure: Kitchen faucets typically operate at a lower water pressure than outdoor hose bibs. This means the water flow through the hose may be significantly reduced.
- Hose Length and Routing: Consider the length of the hose required and how you will route it without creating tripping hazards or damaging your home.
- Water Temperature: Remember you’ll only have access to hot and cold water from your kitchen faucet.
Potential Risks and Safety Precautions
Connecting a garden hose to your kitchen sink isn’t without potential risks. Safety should always be a priority:
- Backflow Prevention: A backflow preventer is crucial to prevent contaminated water from the hose from flowing back into your potable water supply. This is especially important if the hose is being used for anything other than filling a clean container.
- Leaks and Water Damage: Improperly tightened connections can lead to leaks, causing water damage to your countertops, cabinets, and flooring.
- Hose Material: Ensure the hose is made of a material suitable for potable water if you intend to use it for drinking or food preparation. Standard garden hoses can leach chemicals into the water.
Alternative Solutions
Before resorting to connecting a garden hose to your kitchen sink, consider alternative solutions that might be more appropriate:
- Using an Outdoor Faucet: If possible, use an outdoor faucet (hose bib) for your needs. This is the safest and most convenient option.
- Buckets and Containers: For smaller water transfer needs, buckets and containers can be a simple and effective solution.
Ultimately, while connecting a **garden hose** to the kitchen sink is technically possible with the right adapter, it’s essential to carefully weigh the risks and benefits. If you are uncertain about any aspect of the connection, consult a qualified plumber. Remember to prioritize safety and ensure you have a backflow preventer installed.

