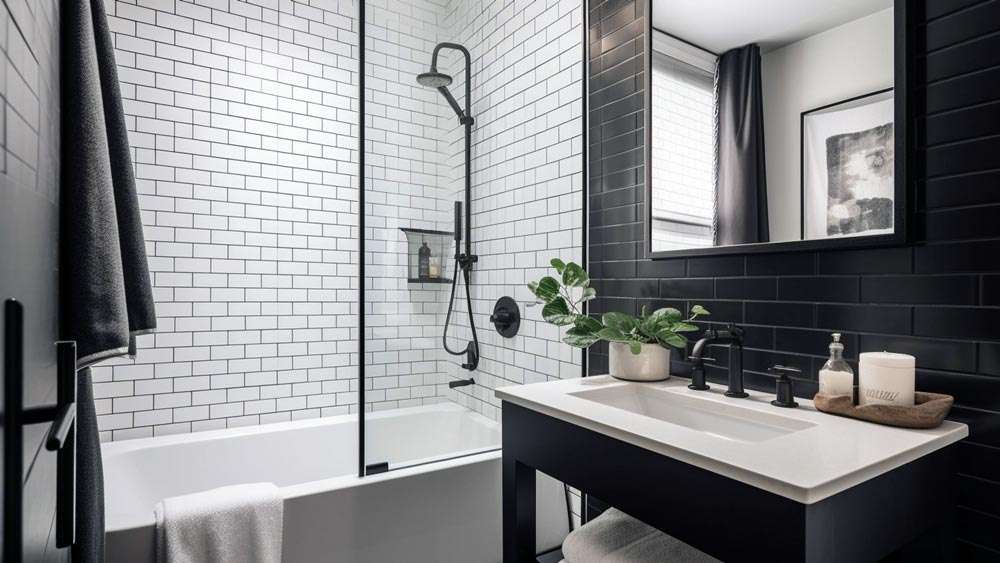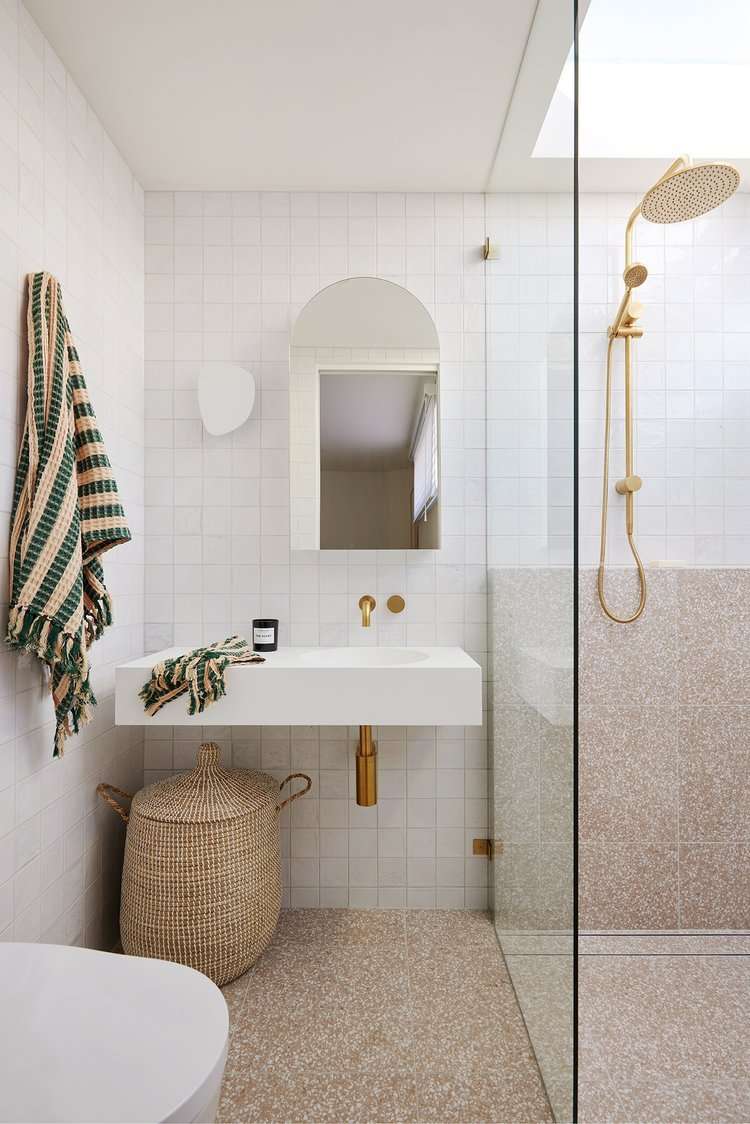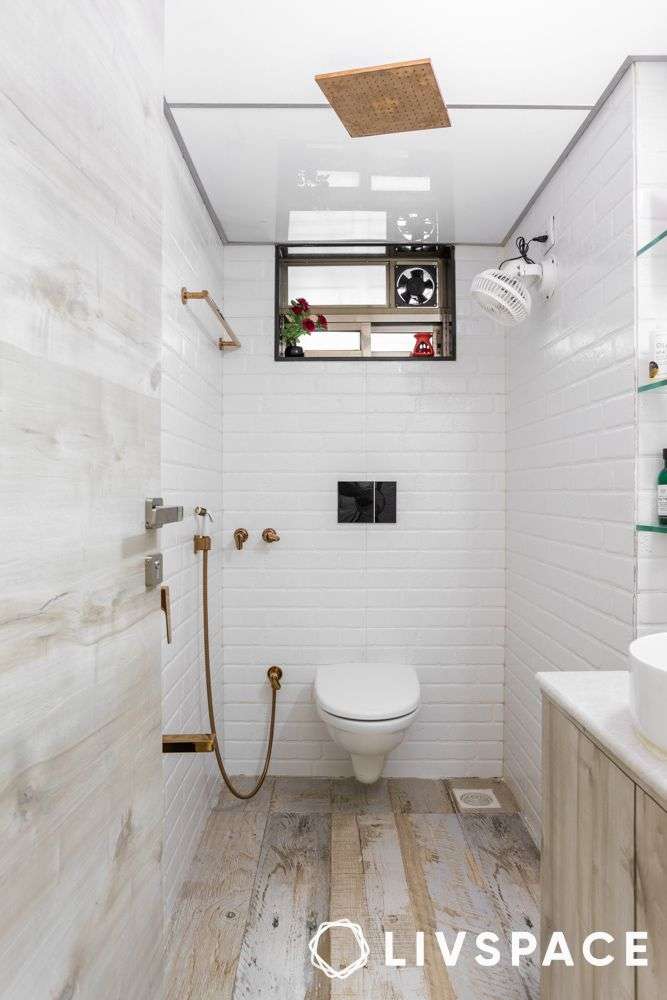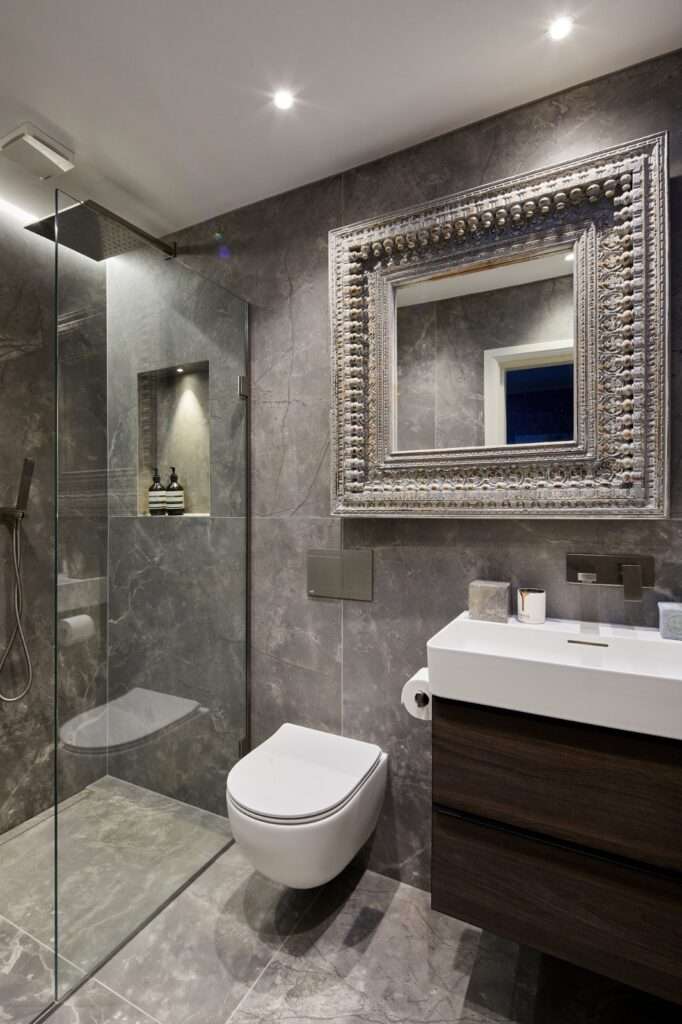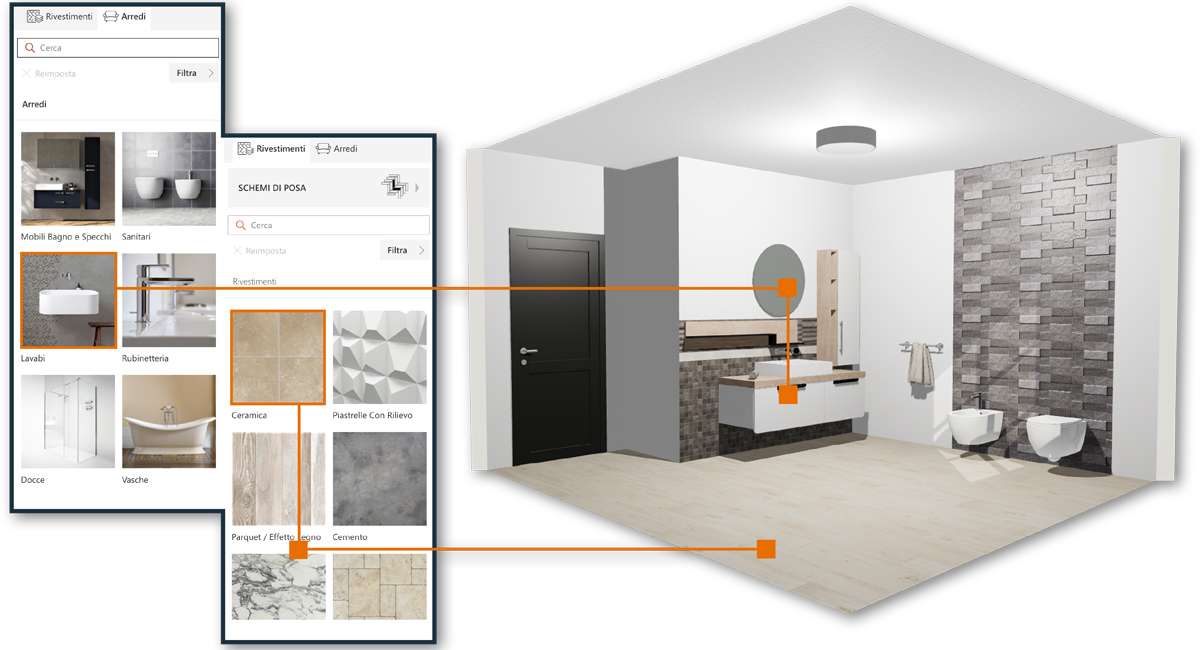Designing a handicap accessible bathroom requires careful consideration of space, functionality, and safety. It’s about creating an environment that promotes independence and dignity for individuals with mobility challenges. The goal is to go beyond mere compliance with regulations and craft a bathroom that feels comfortable, welcoming, and truly meets the user’s specific needs. A well-designed handicap accessible bathroom enhances quality of life, providing a sense of security and ease in performing daily routines. Therefore, it is essential to understand the key elements involved in creating a truly accessible space;
Understanding the Core Principles of Accessible Design
Accessible bathroom design revolves around several core principles. These principles guide the selection of fixtures, the layout of the space, and the overall aesthetic of the bathroom. Focusing on these areas will ensure a functional and comfortable bathroom.
- Adequate Space: Sufficient maneuvering space is crucial, allowing wheelchair users to turn and transfer comfortably.
- Clear Pathways: Pathways should be free of obstructions and wide enough to accommodate wheelchairs and other mobility devices.
- Proper Fixture Placement: Toilets, sinks, and showers should be positioned at appropriate heights and distances for easy reach.
- Safety Features: Grab bars, slip-resistant flooring, and adjustable showerheads are essential safety features.
- Ease of Use: Fixtures should be easy to operate, with lever handles, touchless faucets, and accessible storage solutions.
Key Elements of a Handicap Accessible Bathroom
Several specific elements contribute to making a bathroom fully accessible. Each element plays a critical role in creating a safe and user-friendly environment.
The Accessible Toilet
An accessible toilet should be positioned at a comfortable height, typically between 17 and 19 inches from the floor. Grab bars should be installed on both sides of the toilet to provide support during transfers.
The Accessible Sink
An accessible sink should have a clear space underneath to accommodate a wheelchair. The sink should be mounted at a height that allows users to reach the faucet and basin comfortably. Lever handles or touchless faucets are recommended for ease of use.
The Accessible Shower
An accessible shower can be either a roll-in shower or a transfer shower. Roll-in showers provide seamless access for wheelchair users, while transfer showers have a seat and grab bars for users who can transfer from a wheelchair. An adjustable showerhead and handheld sprayer are also important features.
Design Considerations for a Seamless Experience
Beyond the core elements, several additional design considerations can enhance the usability and comfort of a handicap accessible bathroom.
- Lighting: Adequate lighting is essential for safety and visibility. Consider using a combination of ambient, task, and accent lighting.
- Flooring: Slip-resistant flooring is crucial to prevent falls. Choose materials that provide good traction, even when wet.
- Storage: Accessible storage solutions, such as pull-down shelves and roll-out drawers, can make it easier to access personal items.
- Doorways: Doorways should be wide enough to accommodate wheelchairs and other mobility devices.
- Emergency Call System: An emergency call system can provide peace of mind in case of a fall or other emergency.
Example of Comparative Table
| Feature | Standard Bathroom | Handicap Accessible Bathroom |
|---|---|---|
| Toilet Height | 15 inches | 17-19 inches |
| Grab Bars | Not typically included | Required |
| Sink Clearance | Limited or none | Clear space underneath for wheelchair |
| Shower Access | Step-over threshold | Roll-in or transfer options |
Ultimately, the best approach to designing a **handicap accessible bathroom** involves a collaborative process between the user, the designer, and the contractor. The design should address the individual’s specific needs and preferences while adhering to accessibility guidelines. Creating a truly accessible bathroom is an investment in independence, dignity, and quality of life.
Remember that designing a **handicap accessible bathroom** correctly is an important part of the process.

