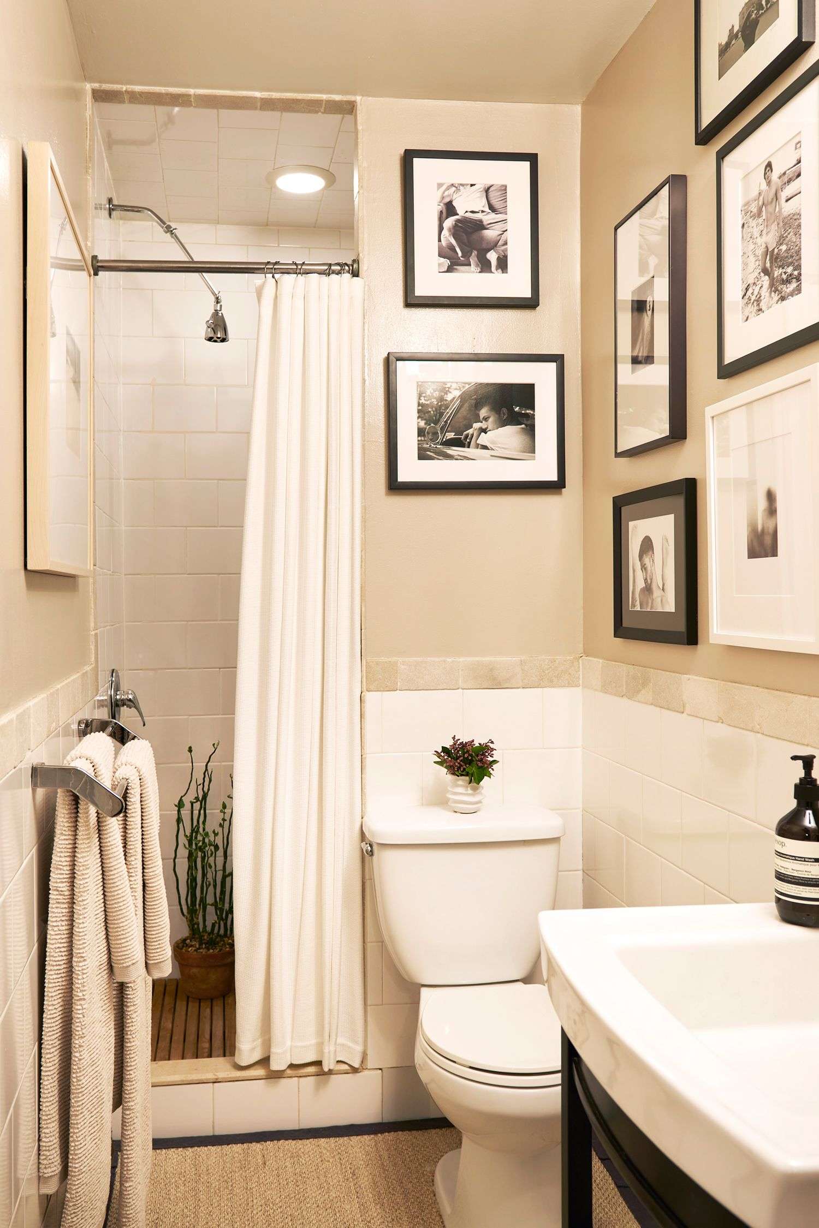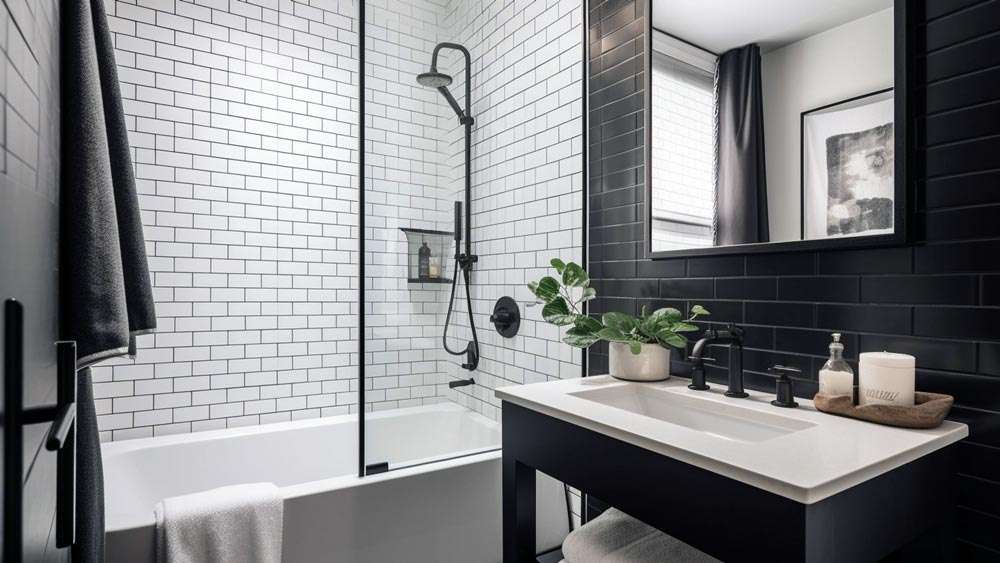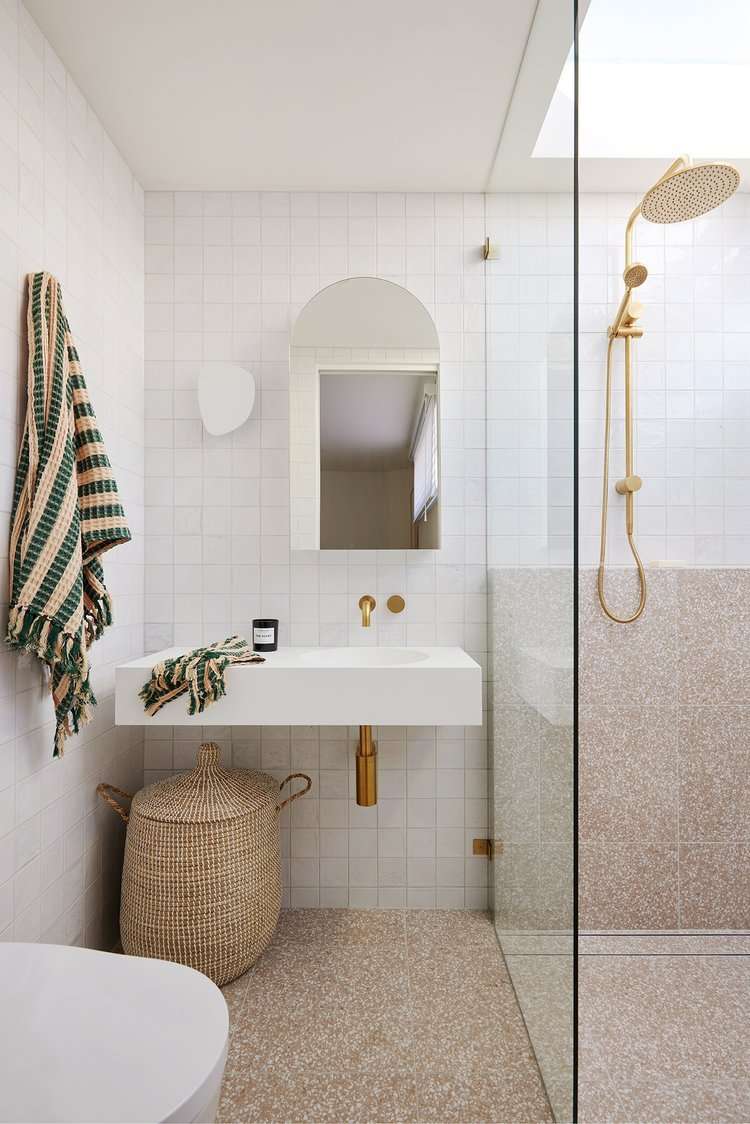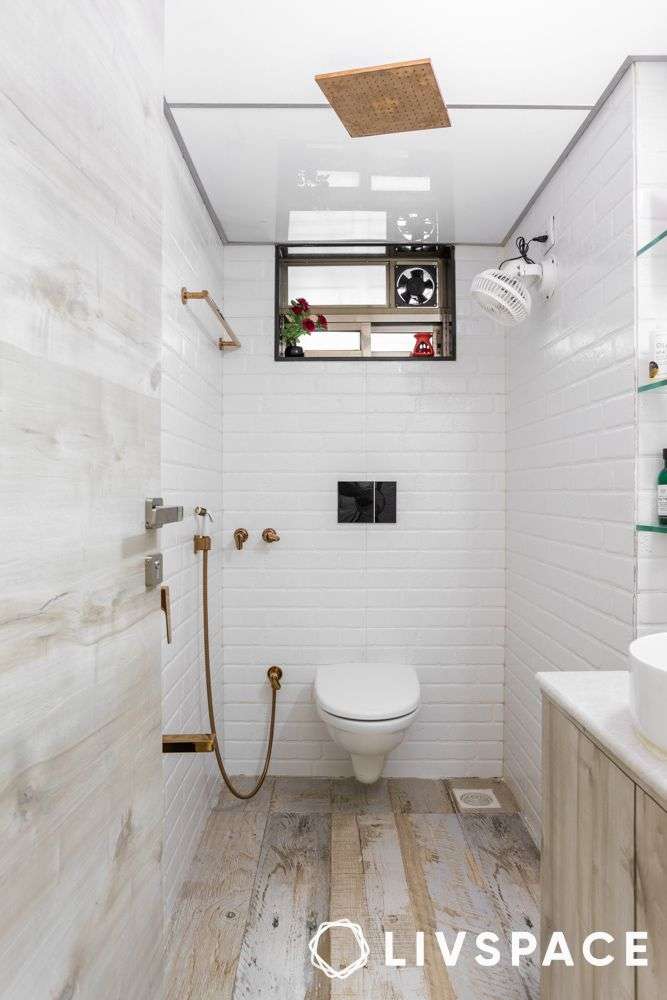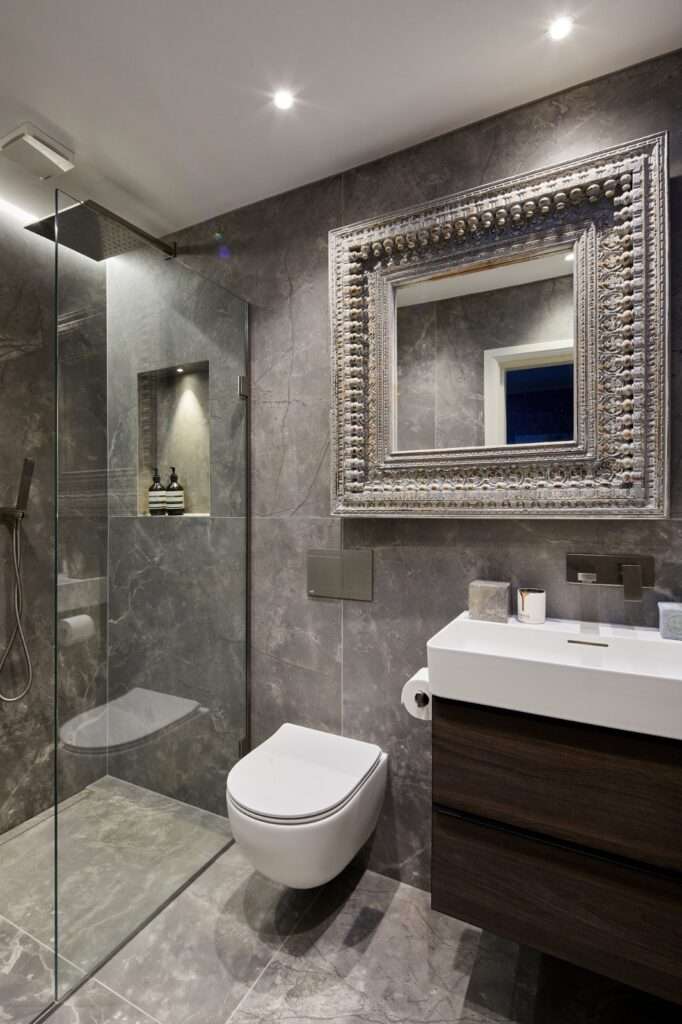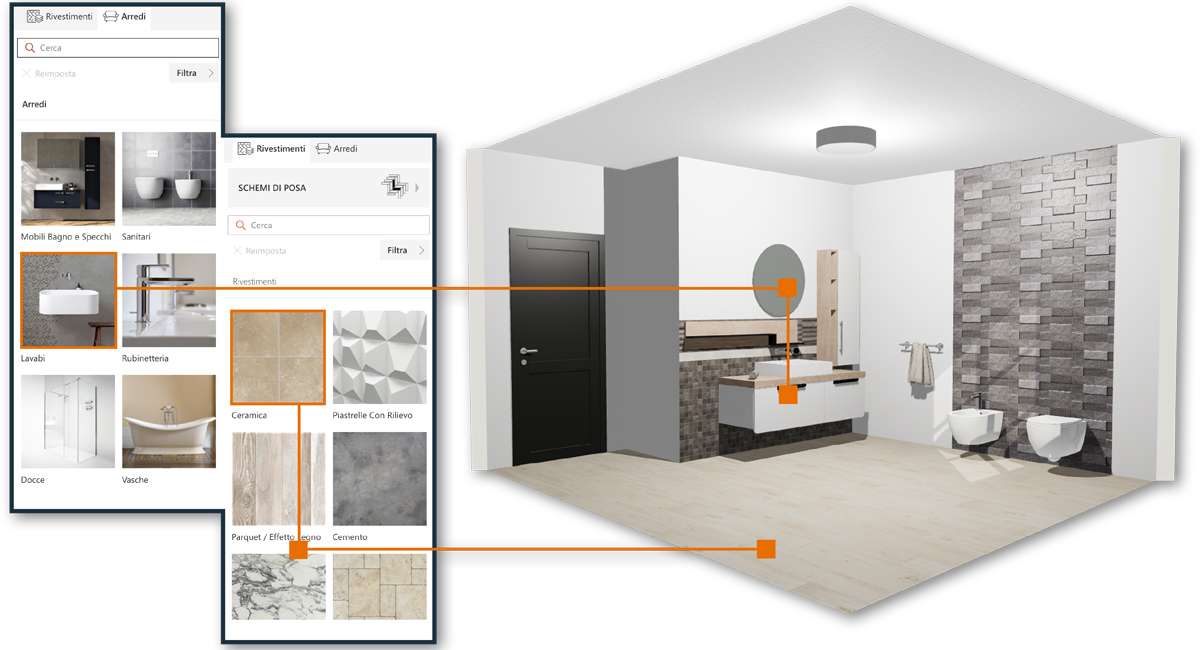Designing a bathroom in a confined area can feel like a monumental challenge, a puzzle of spatial limitations and aesthetic aspirations. Squeezing functionality and style into a tiny footprint requires careful planning and innovative solutions. The key to successful bathroom designs for very small spaces lies in maximizing every inch while creating a comfortable and visually appealing environment. With clever storage, space-saving fixtures, and strategic design choices, even the most compact bathroom can become a haven of efficiency and tranquility. Let’s explore some brilliant bathroom designs for very small spaces that will transform your cramped quarters into a stylish and functional oasis.
Maximizing Space with Smart Fixtures
Choosing the right fixtures is paramount when dealing with limited square footage. Opting for smaller, wall-mounted options can free up valuable floor space and create a more open feel.
- Wall-Mounted Toilets: These toilets save significant space compared to traditional floor-mounted models and offer a sleek, modern aesthetic.
- Corner Sinks: Perfectly suited for tight corners, these sinks maximize space utilization without compromising functionality.
- Shower-Bathtub Combinations: If you can’t decide between a shower and a bathtub, a combination unit is an excellent solution. Look for space-saving designs with integrated storage.
Clever Storage Solutions
Storage is crucial in any bathroom, but it’s especially important in small spaces. Think vertically and utilize every nook and cranny.
Vertical Storage Options
- Wall-Mounted Cabinets: Install cabinets above the toilet or sink to store toiletries and other essentials.
- Shelving Units: Open shelving can add visual interest and provide accessible storage for towels and decorative items.
- Over-the-Toilet Storage: Maximize unused space with a shelving unit or cabinet designed to fit over the toilet.
Under-Sink Storage
Don’t let the space under your sink go to waste. Install a vanity with built-in storage or use baskets and bins to organize your belongings.
Lighting and Mirrors: Creating the Illusion of Space
Proper lighting and strategically placed mirrors can significantly impact the perceived size of a small bathroom.
- Bright Lighting: Opt for bright, natural-looking lighting to illuminate the space and make it feel more open.
- Large Mirrors: A large mirror can reflect light and create the illusion of a larger room. Consider a frameless mirror for a sleek, modern look.
- Recessed Lighting: Recessed lighting minimizes visual clutter and provides ample illumination without taking up valuable space.
Color and Pattern: Expanding the Visual Boundaries
The colors and patterns you choose can also contribute to the feeling of spaciousness. Light, neutral colors tend to make a room feel larger, while bold patterns can add visual interest without overwhelming the space.
Transforming a small bathroom into a functional and stylish space requires creativity and careful planning. By utilizing space-saving fixtures, clever storage solutions, and strategic design choices, you can create a bathroom that is both practical and aesthetically pleasing. Bathroom designs for very small spaces are constantly evolving, offering new and innovative ways to maximize every inch and create a comfortable and inviting environment.
TILE SELECTION: A CRITICAL ELEMENT IN SPATIAL PERCEPTION
The selection of appropriate tiling is paramount in the enhancement of perceived space within a diminutive bathroom environment. Large-format tiles, characterized by minimal grout lines, engender a sense of continuity and visual expansion. Furthermore, the strategic application of lighter hues, such as whites, creams, or pale grays, serves to amplify natural and artificial light, thereby contributing to an atmosphere of increased spaciousness. Glossy finishes, in particular, possess the inherent capacity to reflect light, further augmenting the illusion of expanded dimensions.
GROUT CONSIDERATIONS
The judicious selection of grout color is equally consequential. Employing a grout that closely matches the tile color minimizes visual segmentation and promotes a seamless aesthetic. Conversely, contrasting grout can draw attention to the diminutive size of the space and accentuate its limitations; Furthermore, the utilization of epoxy grout, known for its resilience against staining and moisture penetration, is advisable in the inherently humid environment of a bathroom.
THE ART OF DECLUTTERING AND ORGANIZATION
Maintaining a pristine and uncluttered environment is of paramount importance in maximizing the perception of space within a compact bathroom. The implementation of rigorous organizational strategies is imperative to ensure that all essential items are neatly stowed and readily accessible. Consider the following organizational techniques:
– Vertical Organizers: Employ tiered shelving units or wall-mounted organizers to capitalize on vertical space and minimize clutter on countertops and other horizontal surfaces.
– Multifunctional Accessories: Select accessories that serve multiple purposes, such as mirrors with integrated storage or towel bars with built-in shelves.
– Regular Purging: Conduct periodic assessments of your bathroom inventory and discard any unnecessary or expired items. This practice ensures that only essential items occupy the limited space.
VENTILATION: A CORNERSTONE OF BATHROOM DESIGN
Adequate ventilation is not only crucial for maintaining a healthy and comfortable environment but also for preventing moisture buildup, which can exacerbate the perception of confinement in a small bathroom. A high-quality exhaust fan, strategically positioned to effectively remove steam and humidity, is an indispensable component of any successful small bathroom design.
FAN SELECTION CRITERIA
When selecting an exhaust fan, consider the following criteria:
– Cubic Feet per Minute (CFM): The CFM rating should be appropriate for the size of the bathroom. Consult industry guidelines to determine the optimal CFM for your specific space.
– Noise Level: Opt for a fan with a low sone rating to minimize noise pollution and create a more tranquil environment.
– Energy Efficiency: Choose an energy-efficient model to reduce energy consumption and lower utility bills.
In conclusion, the successful execution of bathroom designs for very small spaces necessitates a meticulous and holistic approach, encompassing considerations of spatial optimization, fixture selection, storage solutions, lighting, color palettes, and ventilation. By adhering to these principles and embracing innovative design strategies, even the most confined bathroom can be transformed into a functional, aesthetically pleasing, and inviting sanctuary.
